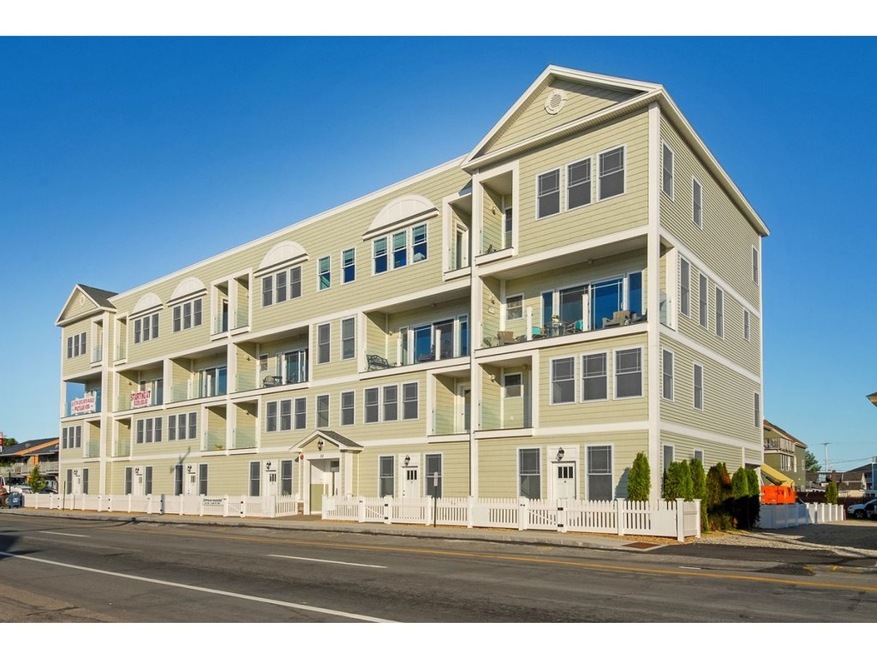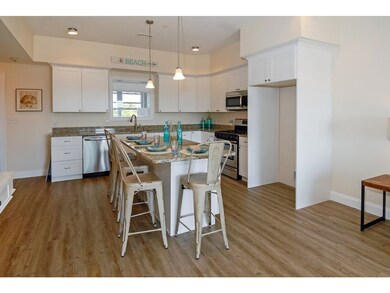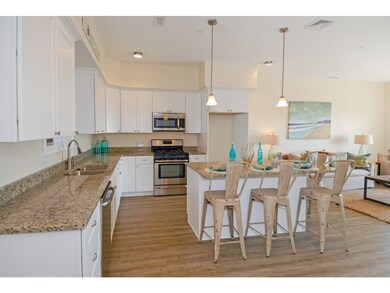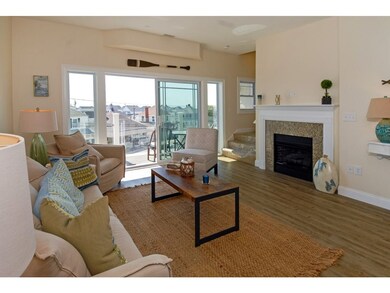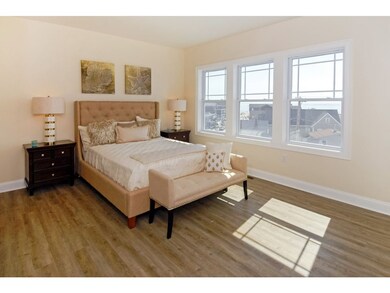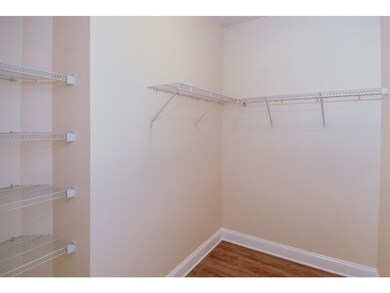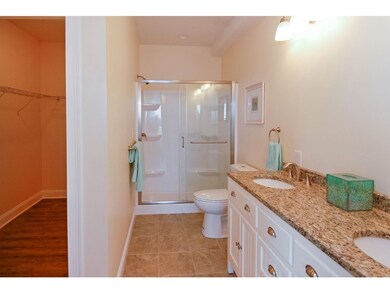
33 Ocean Blvd Unit 10 Hampton, NH 03842
Hampton Beach NeighborhoodHighlights
- Water Views
- Water Access
- Sauna
- Adeline C. Marston Elementary School Rated A-
- Newly Remodeled
- 0.33 Acre Lot
About This Home
As of April 2019Welcome to Hampton's premier New Construction Ocean View Condominium Development right on Ocean Boulevard. This building was well designed and well built. The owner of this project took special care to offer a premium product. All units are 2 stories with the living area on the first and the 2 bedrooms on 2nd floor. Each bedroom has it's own bathroom. Easy care free living with commercial grade flooring to handle the sand from the beach, granite counters, gas fireplaces, balconies, natural gas heating system, central air conditioning and beautiful windows overlooking the water across the street. Located at the beginning of the main drag just a small walk to the water across the street. Don't let this pass you by. This a great opportunity to buy at such a low price, keep it for rental for now and use it as you wish. Investors take Notice!Also available for short term monthly rental from September to May 31, 2017.
Last Agent to Sell the Property
KW Coastal and Lakes & Mountains Realty License #053423 Listed on: 08/05/2016

Townhouse Details
Home Type
- Townhome
Est. Annual Taxes
- $7,191
Year Built
- Built in 2016 | Newly Remodeled
Lot Details
- Partially Fenced Property
- Landscaped
- Lot Sloped Up
HOA Fees
- $250 Monthly HOA Fees
Home Design
- Concrete Foundation
- Wood Frame Construction
- Membrane Roofing
- Vinyl Siding
Interior Spaces
- 1,388 Sq Ft Home
- 2-Story Property
- Elevator
- Gas Fireplace
- Combination Dining and Living Room
- Sauna
- Carpet
- Water Views
- Intercom
- Laundry on upper level
Kitchen
- Gas Range
- <<microwave>>
- Dishwasher
Bedrooms and Bathrooms
- 2 Bedrooms
- Walk-In Closet
- Bathroom on Main Level
- Bathtub
Parking
- Carport
- 2 Car Parking Spaces
- Paved Parking
- Assigned Parking
Accessible Home Design
- Kitchen has a 60 inch turning radius
- Hard or Low Nap Flooring
- Accessible Parking
Outdoor Features
- Water Access
- Municipal Residents Have Water Access Only
- Balcony
- Deck
Schools
- Adeline C. Marston Elementary School
- Hampton Academy Junior High School
- Winnacunnet High School
Utilities
- Heating System Uses Natural Gas
- Underground Utilities
- 100 Amp Service
- Natural Gas Water Heater
Listing and Financial Details
- 20% Total Tax Rate
Community Details
Overview
- Master Insurance
- Island Sands Condos
- Maintained Community
Pet Policy
- Pets Allowed
Security
- Carbon Monoxide Detectors
- Fire and Smoke Detector
Ownership History
Purchase Details
Purchase Details
Home Financials for this Owner
Home Financials are based on the most recent Mortgage that was taken out on this home.Purchase Details
Home Financials for this Owner
Home Financials are based on the most recent Mortgage that was taken out on this home.Similar Homes in Hampton, NH
Home Values in the Area
Average Home Value in this Area
Purchase History
| Date | Type | Sale Price | Title Company |
|---|---|---|---|
| Quit Claim Deed | -- | None Available | |
| Condominium Deed | $425,000 | -- | |
| Warranty Deed | $420,000 | -- |
Mortgage History
| Date | Status | Loan Amount | Loan Type |
|---|---|---|---|
| Previous Owner | $340,000 | New Conventional | |
| Previous Owner | $336,000 | New Conventional |
Property History
| Date | Event | Price | Change | Sq Ft Price |
|---|---|---|---|---|
| 10/20/2021 10/20/21 | Rented | $2,150 | 0.0% | -- |
| 09/14/2021 09/14/21 | For Rent | $2,150 | +2.4% | -- |
| 08/05/2020 08/05/20 | Rented | $2,100 | 0.0% | -- |
| 08/04/2020 08/04/20 | Under Contract | -- | -- | -- |
| 07/23/2020 07/23/20 | For Rent | $2,100 | +5.0% | -- |
| 09/10/2019 09/10/19 | Rented | $2,000 | 0.0% | -- |
| 09/03/2019 09/03/19 | Price Changed | $2,000 | -9.1% | $1 / Sq Ft |
| 08/26/2019 08/26/19 | Price Changed | $2,200 | -8.3% | $2 / Sq Ft |
| 08/12/2019 08/12/19 | For Rent | $2,400 | 0.0% | -- |
| 04/29/2019 04/29/19 | Sold | $425,000 | -2.3% | $307 / Sq Ft |
| 03/13/2019 03/13/19 | Pending | -- | -- | -- |
| 03/09/2019 03/09/19 | For Sale | $435,000 | +3.6% | $314 / Sq Ft |
| 10/06/2016 10/06/16 | Sold | $420,000 | -2.3% | $303 / Sq Ft |
| 08/19/2016 08/19/16 | Pending | -- | -- | -- |
| 08/05/2016 08/05/16 | For Sale | $429,900 | -- | $310 / Sq Ft |
Tax History Compared to Growth
Tax History
| Year | Tax Paid | Tax Assessment Tax Assessment Total Assessment is a certain percentage of the fair market value that is determined by local assessors to be the total taxable value of land and additions on the property. | Land | Improvement |
|---|---|---|---|---|
| 2024 | $7,191 | $583,700 | $0 | $583,700 |
| 2023 | $7,063 | $421,700 | $0 | $421,700 |
| 2022 | $6,680 | $421,700 | $0 | $421,700 |
| 2021 | $6,680 | $421,700 | $0 | $421,700 |
| 2020 | $6,718 | $421,700 | $0 | $421,700 |
| 2019 | $6,751 | $421,700 | $0 | $421,700 |
| 2018 | $7,160 | $420,700 | $0 | $420,700 |
| 2017 | $6,887 | $420,700 | $0 | $420,700 |
| 2016 | $6,440 | $400,500 | $0 | $400,500 |
| 2015 | $8,940 | $466,600 | $0 | $466,600 |
Agents Affiliated with this Home
-
Alex Loiseau

Seller's Agent in 2021
Alex Loiseau
Harris Real Estate
(603) 997-6364
54 in this area
76 Total Sales
-
Sandy Lally

Seller's Agent in 2019
Sandy Lally
BHG Masiello Hampton
(603) 770-4794
3 in this area
49 Total Sales
-
Mike Lally
M
Seller Co-Listing Agent in 2019
Mike Lally
BHG Masiello Hampton
(603) 770-2065
2 in this area
24 Total Sales
-
SeMone Barberian

Seller's Agent in 2016
SeMone Barberian
KW Coastal and Lakes & Mountains Realty
(603) 767-3737
37 Total Sales
-
ANN MARIE SALMON

Buyer's Agent in 2016
ANN MARIE SALMON
Keller Williams Realty Evolution
(978) 852-7481
15 Total Sales
Map
Source: PrimeMLS
MLS Number: 4508551
APN: HMPT-000296-000000-000033-000010
- 15 Ocean Blvd
- 13 Ocean Blvd
- 13-15 Ocean Blvd
- 53 Ocean Blvd
- 5 Fellows Ave
- 27 Concord Ave Unit 27, 27N, 27S
- 8 Haverhill Ave
- 15 Riverview Terrace
- 19 Riverview Terrace
- 5 Ocean Blvd Unit 2
- 14 Johnson Ave Unit A
- 18 Johnson Ave
- 24 Harbor Rd Unit 14
- 7 Perkins Ave Unit C
- 7 Perkins Ave Unit A
- 128 Ashworth Ave Unit 303
- 387 Ocean Blvd
- 27 Perkins Ave
- 20 Keefe Ave Unit 1
- 15 Portsmouth Ave
