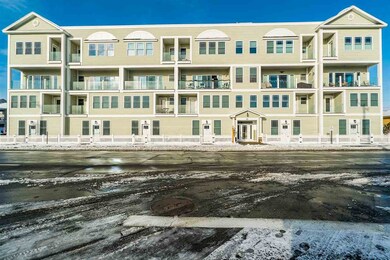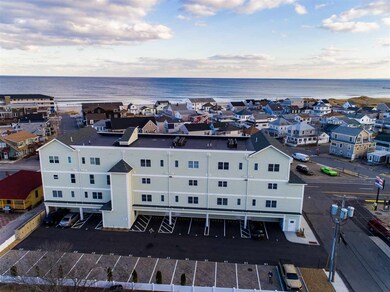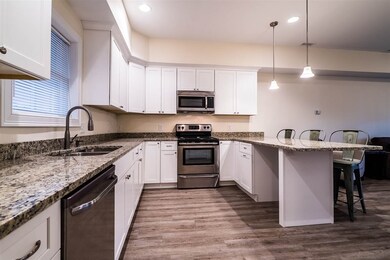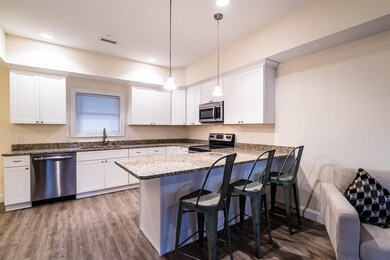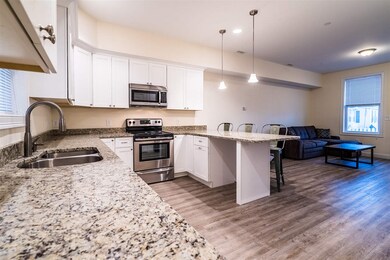
33 Ocean Blvd Unit 5 Hampton, NH 03842
Hampton Beach NeighborhoodHighlights
- Newly Remodeled
- 0.22 Acre Lot
- Tankless Water Heater
- Adeline C. Marston Elementary School Rated A-
- Contemporary Architecture
- Forced Air Heating System
About This Home
As of October 2019Spectacular new-build condominium unit just one block to the ocean! This unit offers ocean views from both levels. The open concept layout, superior design and development of this unit make it a “must see”. This condominium development of 12 units offers unique floor plans with superb detail. The first floor has a half bath, kitchen with granite counters and stainless appliances that opens out to the living room with a gas fireplace. Out the front door is a private fenced in sitting area to enjoy the sun and ocean breeze, and have a front and center seat to the beach environment! The second level has 2 bedrooms each with their own full bath. The master faces east towards the ocean and is very spacious offering a large walk in closet. The master offers a marvelous walk out deck with a plexiglass rail to enjoy sunrise and sunset with a direct view the ocean. Sip on your morning beverage and enjoy breath taking views of the sky over the ocean and the sound of waves crashing on the beach. This condominium development is conveniently located a few blocks north to the Casino Ballroom and all the exciting summer sun activities. What a fantastic investment opportunity. Live at a place where everyone is traveling to be in the summer!
Last Agent to Sell the Property
Niko Crowley
Century 21 McLennan & Co Listed on: 12/11/2017
Townhouse Details
Home Type
- Townhome
Est. Annual Taxes
- $6,416
Year Built
- Built in 2015 | Newly Remodeled
Lot Details
- 9,583 Sq Ft Lot
- Lot Sloped Up
HOA Fees
- $250 Monthly HOA Fees
Home Design
- Contemporary Architecture
- Slab Foundation
- Wood Frame Construction
- Blown Fiberglass Insulation
- Batts Insulation
- Shingle Roof
- Fiberglass Roof
- Vinyl Siding
Interior Spaces
- 1,664 Sq Ft Home
- 2-Story Property
- Vinyl Flooring
Kitchen
- Electric Range
- Microwave
- Dishwasher
Bedrooms and Bathrooms
- 2 Bedrooms
Parking
- Carport
- 2 Car Parking Spaces
- Shared Driveway
- Paved Parking
- Off-Street Parking
Schools
- Adeline C. Marston Elementary School
- Hampton Academy Junior High School
- Winnacunnet High School
Utilities
- Forced Air Heating System
- Heating System Uses Natural Gas
- 100 Amp Service
- Tankless Water Heater
Community Details
- Association fees include condo fee, plowing, sewer, trash, water
- Master Insurance
- Island Sands Townhouses Condos
Listing and Financial Details
- Legal Lot and Block 5 / 33
- 16% Total Tax Rate
Ownership History
Purchase Details
Home Financials for this Owner
Home Financials are based on the most recent Mortgage that was taken out on this home.Purchase Details
Home Financials for this Owner
Home Financials are based on the most recent Mortgage that was taken out on this home.Similar Homes in Hampton, NH
Home Values in the Area
Average Home Value in this Area
Purchase History
| Date | Type | Sale Price | Title Company |
|---|---|---|---|
| Warranty Deed | $410,000 | -- | |
| Deed | $384,000 | -- |
Mortgage History
| Date | Status | Loan Amount | Loan Type |
|---|---|---|---|
| Open | $485,600 | Credit Line Revolving | |
| Previous Owner | $181,600 | New Conventional |
Property History
| Date | Event | Price | Change | Sq Ft Price |
|---|---|---|---|---|
| 10/30/2019 10/30/19 | Sold | $410,000 | -3.5% | $246 / Sq Ft |
| 10/19/2019 10/19/19 | Pending | -- | -- | -- |
| 10/17/2019 10/17/19 | For Sale | $425,000 | +3.7% | $255 / Sq Ft |
| 10/11/2019 10/11/19 | Off Market | $410,000 | -- | -- |
| 09/04/2019 09/04/19 | For Sale | $425,000 | 0.0% | $255 / Sq Ft |
| 08/30/2019 08/30/19 | Pending | -- | -- | -- |
| 07/02/2019 07/02/19 | Price Changed | $425,000 | -1.1% | $255 / Sq Ft |
| 03/12/2019 03/12/19 | For Sale | $429,900 | +12.0% | $258 / Sq Ft |
| 04/16/2018 04/16/18 | Sold | $384,000 | -1.5% | $231 / Sq Ft |
| 03/12/2018 03/12/18 | Pending | -- | -- | -- |
| 02/07/2018 02/07/18 | Price Changed | $389,900 | +4.0% | $234 / Sq Ft |
| 12/11/2017 12/11/17 | For Sale | $374,900 | -- | $225 / Sq Ft |
Tax History Compared to Growth
Tax History
| Year | Tax Paid | Tax Assessment Tax Assessment Total Assessment is a certain percentage of the fair market value that is determined by local assessors to be the total taxable value of land and additions on the property. | Land | Improvement |
|---|---|---|---|---|
| 2024 | $6,108 | $495,800 | $0 | $495,800 |
| 2023 | $6,157 | $367,600 | $0 | $367,600 |
| 2022 | $5,823 | $367,600 | $0 | $367,600 |
| 2021 | $5,823 | $367,600 | $0 | $367,600 |
| 2020 | $5,854 | $367,500 | $0 | $367,500 |
| 2019 | $5,884 | $367,500 | $0 | $367,500 |
| 2018 | $6,005 | $352,800 | $0 | $352,800 |
| 2017 | $6,286 | $384,000 | $0 | $384,000 |
| 2016 | $4,107 | $255,400 | $0 | $255,400 |
| 2015 | $7,369 | $384,600 | $0 | $384,600 |
| 2014 | $1,271 | $0 | $0 | $0 |
Agents Affiliated with this Home
-
Catharine Bray

Seller's Agent in 2019
Catharine Bray
Keller Williams Coastal and Lakes & Mountains Realty
(603) 809-3669
34 Total Sales
-
N
Buyer's Agent in 2019
Non Member
Non Member Office
-
N
Seller's Agent in 2018
Niko Crowley
Century 21 McLennan & Co
Map
Source: PrimeMLS
MLS Number: 4670643
APN: HMPT-000296-000000-000033-000005
- 33 Ocean Blvd Unit 8
- 15 Ocean Blvd
- 13 Ocean Blvd
- 13-15 Ocean Blvd
- 53 Ocean Blvd
- 5 Fellows Ave
- 27 Concord Ave Unit 27, 27N, 27S
- 15 Riverview Terrace
- 19 Riverview Terrace
- 5 Ocean Blvd Unit 2
- 14 Johnson Ave Unit A
- 18 Johnson Ave
- 24 Harbor Rd Unit 14
- 7 Perkins Ave Unit C
- 7 Perkins Ave Unit A
- 128 Ashworth Ave Unit 303
- 387 Ocean Blvd
- 27 Perkins Ave
- 20 Keefe Ave Unit 1
- 15 Portsmouth Ave

