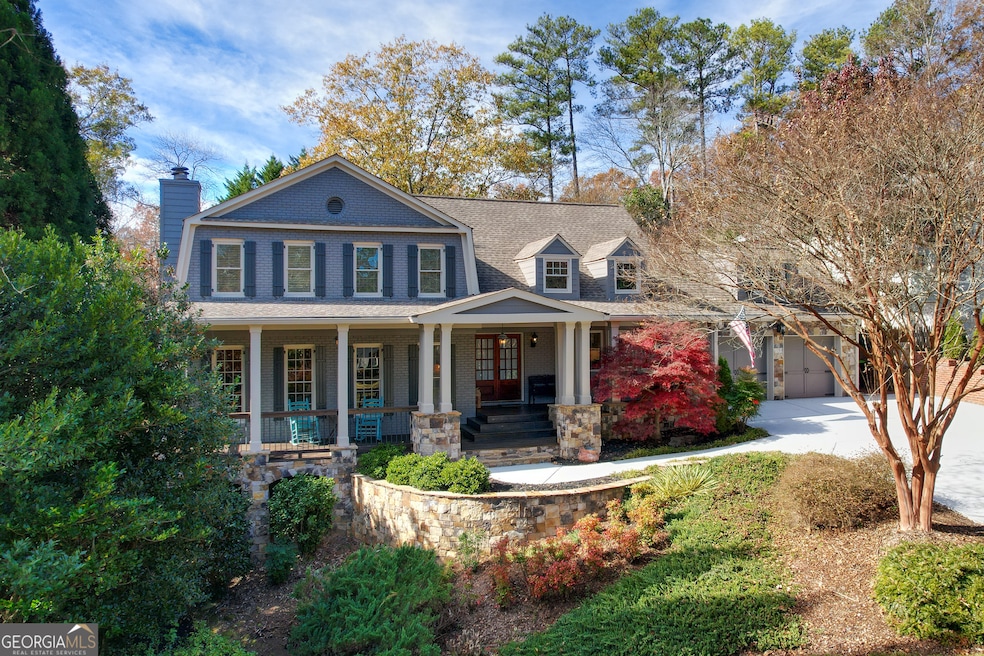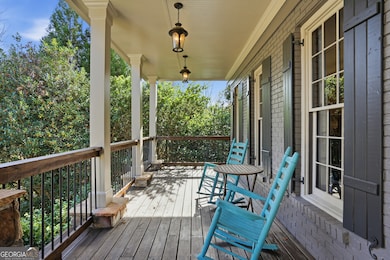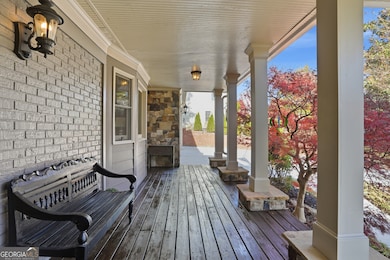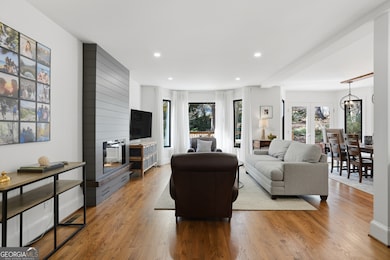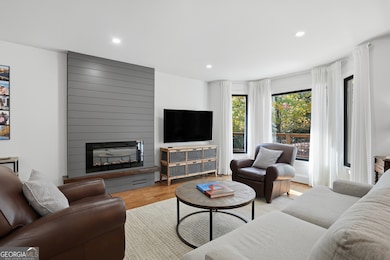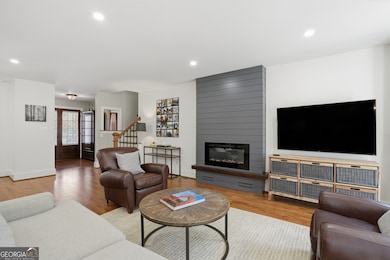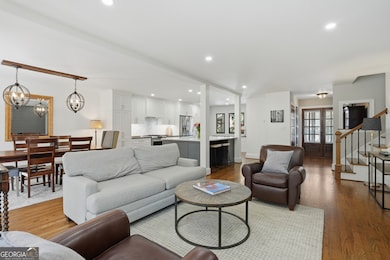33 Old Stonemill Rd NE Unit 1 Marietta, GA 30067
East Cobb NeighborhoodEstimated payment $6,502/month
Highlights
- Very Popular Property
- Deck
- Freestanding Bathtub
- Sope Creek Elementary School Rated A
- Private Lot
- Great Room
About This Home
Welcome to 33 Old Stonemill Road-an exceptional home that effortlessly combines classic Southern charm with beautifully executed modern updates. Located in the Sope Creek | Dickerson | Walton school district a short drive from Sandy Springs, this home offers luxury and convenience. Set on a gently sloped, manicured lot, this residence makes a stunning first impression with a wide, inviting front porch, stone accents, and a newly poured driveway leading to the tandem three-car garage. Step onto the expansive porch, where stacked-stone column bases, rich wood decking, and ample seating space create an ideal spot to relax and enjoy the peaceful, tree-lined surroundings. The home's timeless curb appeal sets the tone for the warm, refined interiors that follow. Inside, the layout offers both comfort and flexibility. The main level features a gracious flow from the wood-paneled great room with a wood-burning fireplace to the open kitchen, dining, and family room-an entertainer's dream. The renovated kitchen boasts quartz countertops, a gas cooktop and oven, walk-in pantry, and a built-in work area. A main-level guest suite with full bath provides privacy for visitors. Upstairs, the primary suite is truly extraordinary. Flooded with natural light from multiple windows, it offers a spacious seating area and leads to a beautifully updated bath with dual vanities, herringbone tile backsplash, freestanding soaking tub, and a glass-enclosed shower. The primary suite also includes a large walk-in closet, an adjoining laundry room, and a walkout attic, and a small adjacent room that makes the perfect home office or even a nursery. There are three additional bedrooms and a full bathroom to complete the upper level. The terrace level expands the home's versatility with a partially finished basement including a recreation room, workout space, flex area, and workshop-perfect for hobbies, play, or projects. Outdoor living is a highlight with this property as the rear deck spans the entire length of the home, overlooking a private, walkout backyard with mature landscaping and a serene, natural backdrop. An under-deck dry storage area provides valuable extra space for tools, toys, or seasonal items. Major system improvements-newer roof, updated HVAC systems, new water heater, mostly replaced windows, and updated plumbing-bring peace of mind along with the home's beautiful finishes. With its inviting presence, thoughtful floor plan, recent kitchen and bath updates, and meticulously cared-for condition, you'll be hard pressed to find a more perfect property in the heart of East Cobb, with top schools and lower property taxes.
Home Details
Home Type
- Single Family
Est. Annual Taxes
- $6,859
Year Built
- Built in 1982
Lot Details
- 0.46 Acre Lot
- Fenced
- Private Lot
Home Design
- Brick Exterior Construction
- Slab Foundation
- Composition Roof
- Wood Siding
Interior Spaces
- 2-Story Property
- Double Pane Windows
- Window Treatments
- Family Room with Fireplace
- Great Room
- Breakfast Room
- Tile Flooring
- Fire and Smoke Detector
- Finished Basement
Kitchen
- Breakfast Bar
- Walk-In Pantry
- Dishwasher
- Kitchen Island
- Disposal
Bedrooms and Bathrooms
- Walk-In Closet
- Double Vanity
- Freestanding Bathtub
- Soaking Tub
Laundry
- Laundry Room
- Laundry on upper level
- Dryer
- Washer
Parking
- 3 Car Garage
- Parking Accessed On Kitchen Level
Outdoor Features
- Deck
Location
- Property is near schools
- Property is near shops
Schools
- Sope Creek Elementary School
- Dickerson Middle School
- Walton High School
Utilities
- Zoned Heating and Cooling System
- Underground Utilities
- 220 Volts
- Gas Water Heater
- Phone Available
- Cable TV Available
Community Details
- No Home Owners Association
- Blackland Ridge Subdivision
Listing and Financial Details
- Legal Lot and Block 10 / C
Map
Home Values in the Area
Average Home Value in this Area
Tax History
| Year | Tax Paid | Tax Assessment Tax Assessment Total Assessment is a certain percentage of the fair market value that is determined by local assessors to be the total taxable value of land and additions on the property. | Land | Improvement |
|---|---|---|---|---|
| 2025 | $6,859 | $273,876 | $70,000 | $203,876 |
| 2024 | $6,865 | $273,876 | $70,000 | $203,876 |
| 2023 | $5,848 | $252,032 | $70,000 | $182,032 |
| 2022 | $6,017 | $232,720 | $78,000 | $154,720 |
| 2021 | $6,017 | $232,720 | $78,000 | $154,720 |
| 2020 | $5,713 | $218,836 | $78,000 | $140,836 |
| 2019 | $5,713 | $218,836 | $78,000 | $140,836 |
| 2018 | $5,300 | $200,000 | $50,000 | $150,000 |
| 2017 | $5,097 | $200,000 | $50,000 | $150,000 |
| 2016 | $5,104 | $200,000 | $50,000 | $150,000 |
| 2015 | $5,421 | $209,272 | $50,000 | $159,272 |
| 2014 | $5,172 | $196,484 | $0 | $0 |
Property History
| Date | Event | Price | List to Sale | Price per Sq Ft |
|---|---|---|---|---|
| 11/18/2025 11/18/25 | For Sale | $1,125,000 | -- | $266 / Sq Ft |
Purchase History
| Date | Type | Sale Price | Title Company |
|---|---|---|---|
| Deed | $368,000 | -- | |
| Deed | $350,000 | -- |
Mortgage History
| Date | Status | Loan Amount | Loan Type |
|---|---|---|---|
| Previous Owner | $220,000 | New Conventional | |
| Previous Owner | $315,000 | New Conventional |
Source: Georgia MLS
MLS Number: 10645567
APN: 16-1191-0-053-0
- 50 Old Fuller Mill Rd NE
- 4116 River Cliff Chase SE
- 4131 Thunderbird Dr SE
- 4161 Thunderbird Dr SE
- 4340 Paper Mill Rd SE
- 3785 Lower Roswell Rd
- 4010 Paper Mill Rd SE
- 3863 Streamside Dr SE
- 208 Indian Hills Trail
- 111 Cherry Hill Dr SE
- 4415 Blackland Dr
- 220 Lamplighter Ct SE
- 3825 Creekview Dr NE
- 3695 Fox Hills Dr SE
- 303 Rolling Rock Rd SE
- 232 Lamplighter Ln SE
- 104 Shareese Ct SE
- 119 Woodlawn Dr NE
- 3785 Lower Roswell Rd
- 455 Cove Dr NE Unit ID1019255P
- 500 Ridgewater Dr
- 398 Woodhaven Trail NE
- 673 Fairfield Dr Unit ID1019257P
- 3363 Somerset Trace SE
- 3702 River Heights Crossing SE
- 4001 Riverlook Pkwy SE Unit 210
- 5668 River Heights Crossing SE Unit 5668
- 2032 River Heights Walk SE
- 4500 Woodlawn Lake Dr
- 4984 Meadow Ln Unit 4984
- 4512 Woodlawn Lake Dr
- 407 Bridle Path
- 3228 Turtle Lake Dr SE
- 4939 Kentwood Dr
- 2006 Riverview Dr SE
- 1206 Riverview Dr SE
- 1052 Indian Hills Pkwy
