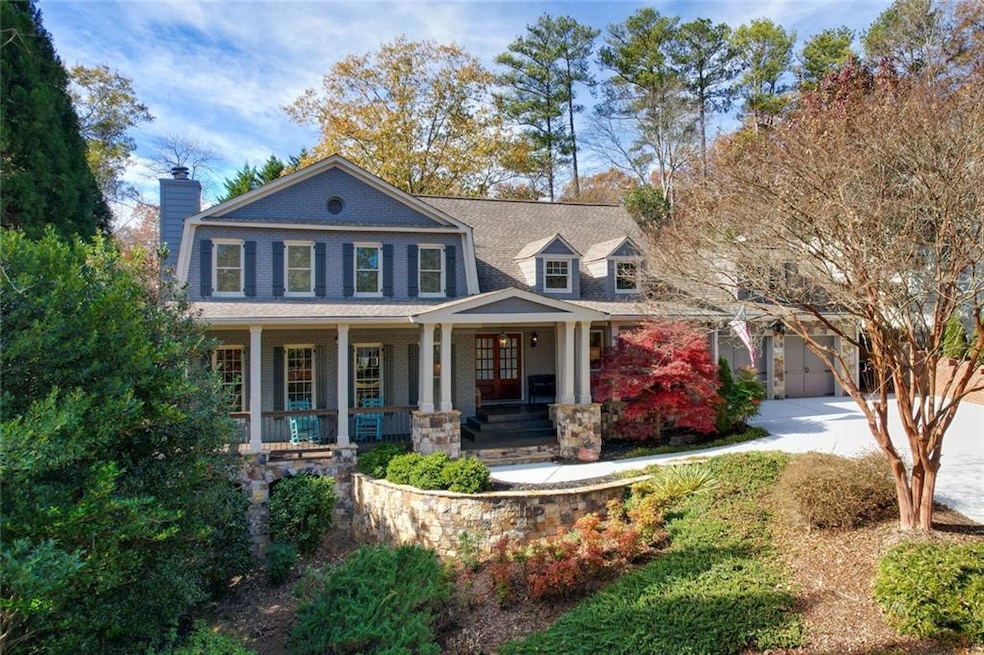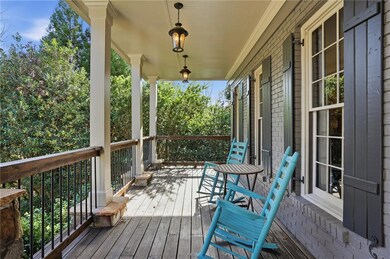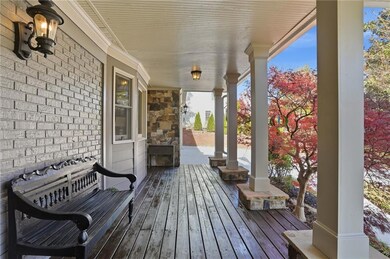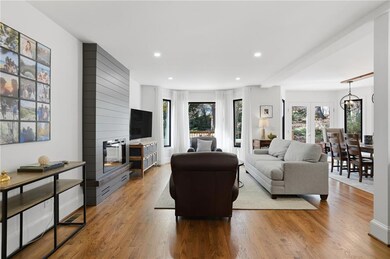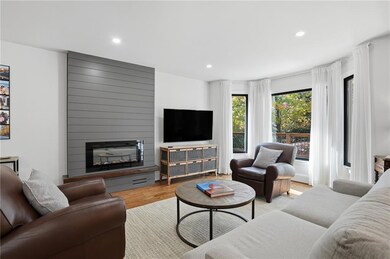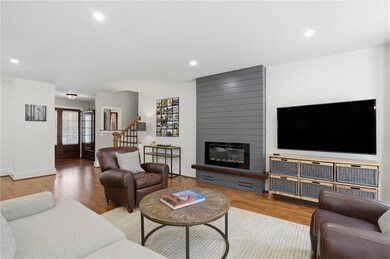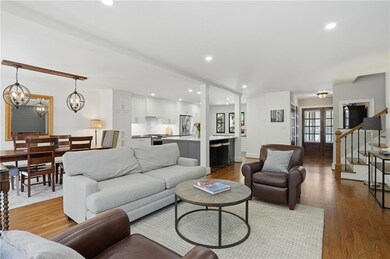33 Old Stonemill Rd NE Unit 1 Marietta, GA 30067
East Cobb NeighborhoodEstimated payment $6,502/month
Highlights
- Very Popular Property
- Open-Concept Dining Room
- Freestanding Bathtub
- Sope Creek Elementary School Rated A
- Deck
- Oversized primary bedroom
About This Home
Welcome to 33 Old Stonemill Road—an exceptional home that effortlessly combines classic Southern charm with beautifully executed modern updates. Located in the Sope Creek | Dickerson | Walton school district a short drive from Sandy Springs, this home offers luxury and convenience. Set on a gently sloped, manicured lot, this residence makes a stunning first impression with a wide, inviting front porch, stone accents, and a newly poured driveway leading to the tandem three-car garage. Step onto the expansive porch, where stacked-stone column bases, rich wood decking, and ample seating space create an ideal spot to relax and enjoy the peaceful, tree-lined surroundings. The home’s timeless curb appeal sets the tone for the warm, refined interiors that follow. Inside, the layout offers both comfort and flexibility. The main level features a gracious flow from the wood-paneled great room with a wood-burning fireplace to the open kitchen, dining, and family room—an entertainer’s dream. The renovated kitchen boasts quartz countertops, a gas cooktop and oven, walk-in pantry, and a built-in work area. A main-level guest suite with full bath provides privacy for visitors. Upstairs, the primary suite is truly extraordinary. Flooded with natural light from multiple windows, it offers a spacious seating area and leads to a beautifully updated bath with dual vanities, herringbone tile backsplash, freestanding soaking tub, and a glass-enclosed shower. The primary suite also includes a large walk-in closet, an adjoining laundry room, and a walkout attic, and a small adjacent room that makes the perfect home office or even a nursery. There are three additional bedrooms and a full bathroom to complete the upper level. The terrace level expands the home’s versatility with a partially finished basement including a recreation room, workout space, flex area, and workshop—perfect for hobbies, play, or projects. Outdoor living is a highlight with this property as the rear deck spans the entire length of the home, overlooking a private, walkout backyard with mature landscaping and a serene, natural backdrop. An under-deck dry storage area provides valuable extra space for tools, toys, or seasonal items. Major system improvements—newer roof, updated HVAC systems, new water heater, mostly replaced windows, and updated plumbing—bring peace of mind along with the home’s beautiful finishes. With its inviting presence, thoughtful floor plan, recent kitchen and bath updates, and meticulously cared-for condition, you’ll be hard pressed to find a more perfect property in the heart of East Cobb, with top schools and lower property taxes.
Home Details
Home Type
- Single Family
Est. Annual Taxes
- $6,859
Year Built
- Built in 1982
Lot Details
- 0.46 Acre Lot
- Lot Dimensions are 1000x1010
- Property fronts a county road
- Private Entrance
- Fenced
- Landscaped
- Irrigation Equipment
- Private Yard
- Back Yard
Parking
- 3 Car Attached Garage
- Parking Accessed On Kitchen Level
- Front Facing Garage
Home Design
- Slab Foundation
- Composition Roof
- Wood Siding
- Brick Front
Interior Spaces
- 2-Story Property
- Crown Molding
- Recessed Lighting
- Electric Fireplace
- Double Pane Windows
- Insulated Windows
- Window Treatments
- Family Room with Fireplace
- Great Room
- Open-Concept Dining Room
- Breakfast Room
- Workshop
- Neighborhood Views
- Fire and Smoke Detector
- Finished Basement
Kitchen
- Open to Family Room
- Eat-In Kitchen
- Breakfast Bar
- Walk-In Pantry
- Self-Cleaning Oven
- Gas Cooktop
- Range Hood
- Dishwasher
- Kitchen Island
- Stone Countertops
- White Kitchen Cabinets
- Disposal
Flooring
- Wood
- Tile
Bedrooms and Bathrooms
- Oversized primary bedroom
- Walk-In Closet
- Dual Vanity Sinks in Primary Bathroom
- Freestanding Bathtub
- Separate Shower in Primary Bathroom
- Soaking Tub
Laundry
- Laundry Room
- Laundry on upper level
- Dryer
- Washer
Outdoor Features
- Deck
- Front Porch
Location
- Property is near schools
- Property is near shops
Schools
- Sope Creek Elementary School
- Dickerson Middle School
- Walton High School
Utilities
- Zoned Heating and Cooling System
- Underground Utilities
- 220 Volts
- Gas Water Heater
- High Speed Internet
- Phone Available
- Cable TV Available
Listing and Financial Details
- Legal Lot and Block 10 / C
- Assessor Parcel Number 16119100530
Community Details
Overview
- Blackland Ridge Subdivision
Recreation
- Trails
Map
Home Values in the Area
Average Home Value in this Area
Tax History
| Year | Tax Paid | Tax Assessment Tax Assessment Total Assessment is a certain percentage of the fair market value that is determined by local assessors to be the total taxable value of land and additions on the property. | Land | Improvement |
|---|---|---|---|---|
| 2025 | $6,859 | $273,876 | $70,000 | $203,876 |
| 2024 | $6,865 | $273,876 | $70,000 | $203,876 |
| 2023 | $5,848 | $252,032 | $70,000 | $182,032 |
| 2022 | $6,017 | $232,720 | $78,000 | $154,720 |
| 2021 | $6,017 | $232,720 | $78,000 | $154,720 |
| 2020 | $5,713 | $218,836 | $78,000 | $140,836 |
| 2019 | $5,713 | $218,836 | $78,000 | $140,836 |
| 2018 | $5,300 | $200,000 | $50,000 | $150,000 |
| 2017 | $5,097 | $200,000 | $50,000 | $150,000 |
| 2016 | $5,104 | $200,000 | $50,000 | $150,000 |
| 2015 | $5,421 | $209,272 | $50,000 | $159,272 |
| 2014 | $5,172 | $196,484 | $0 | $0 |
Property History
| Date | Event | Price | List to Sale | Price per Sq Ft |
|---|---|---|---|---|
| 11/18/2025 11/18/25 | For Sale | $1,125,000 | -- | $266 / Sq Ft |
Purchase History
| Date | Type | Sale Price | Title Company |
|---|---|---|---|
| Deed | $368,000 | -- | |
| Deed | $350,000 | -- |
Mortgage History
| Date | Status | Loan Amount | Loan Type |
|---|---|---|---|
| Previous Owner | $220,000 | New Conventional | |
| Previous Owner | $315,000 | New Conventional |
Source: First Multiple Listing Service (FMLS)
MLS Number: 7682877
APN: 16-1191-0-053-0
- 50 Old Fuller Mill Rd NE
- 4116 River Cliff Chase SE
- 4131 Thunderbird Dr SE
- 4161 Thunderbird Dr SE
- 4340 Paper Mill Rd SE
- 3785 Lower Roswell Rd
- 4010 Paper Mill Rd SE
- 3863 Streamside Dr SE
- 208 Indian Hills Trail
- 111 Cherry Hill Dr SE
- 4415 Blackland Dr
- 220 Lamplighter Ct SE
- 3825 Creekview Dr NE
- 3695 Fox Hills Dr SE
- 303 Rolling Rock Rd SE
- 232 Lamplighter Ln SE
- 119 Woodlawn Dr NE
- 3785 Lower Roswell Rd
- 455 Cove Dr NE Unit ID1019255P
- 500 Ridgewater Dr
- 398 Woodhaven Trail NE
- 673 Fairfield Dr Unit ID1019257P
- 3363 Somerset Trace SE
- 3702 River Heights Crossing SE
- 4001 Riverlook Pkwy SE Unit 210
- 5668 River Heights Crossing SE Unit 5668
- 2032 River Heights Walk SE
- 4500 Woodlawn Lake Dr
- 4984 Meadow Ln Unit 4984
- 4512 Woodlawn Lake Dr
- 407 Bridle Path
- 3228 Turtle Lake Dr SE
- 4939 Kentwood Dr
- 2006 Riverview Dr SE
- 1206 Riverview Dr SE
- 694 Serramonte Dr
