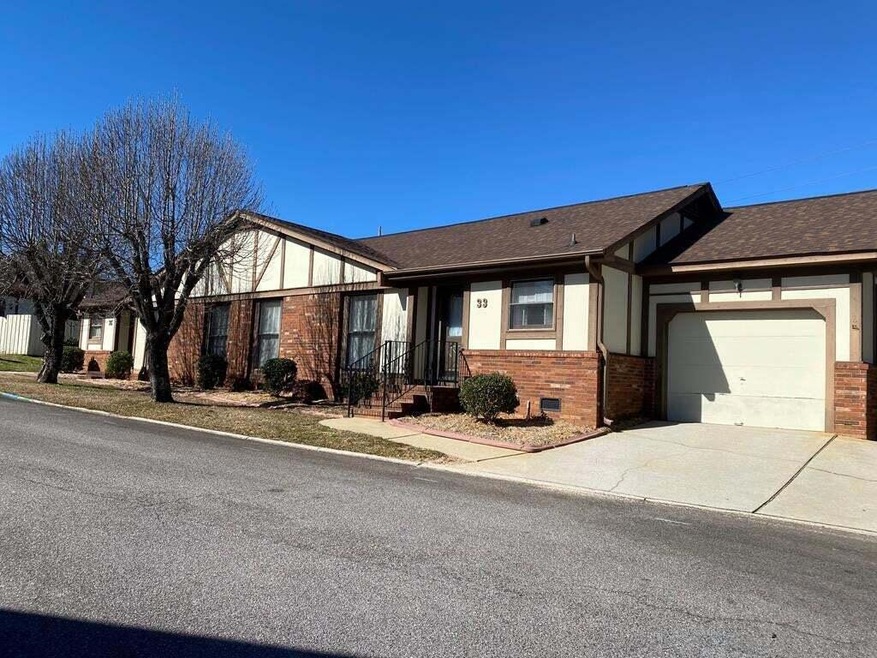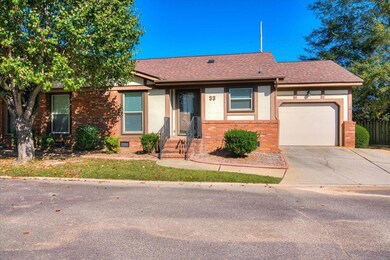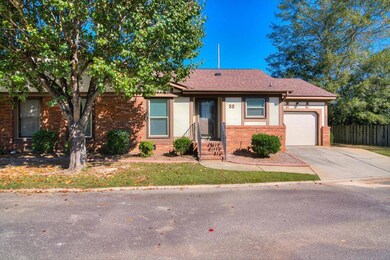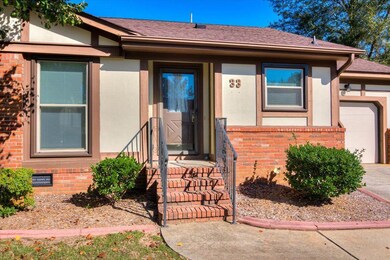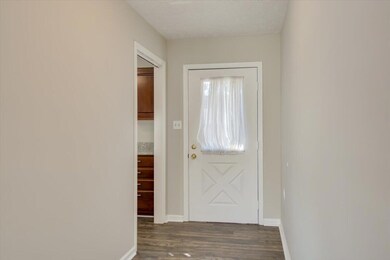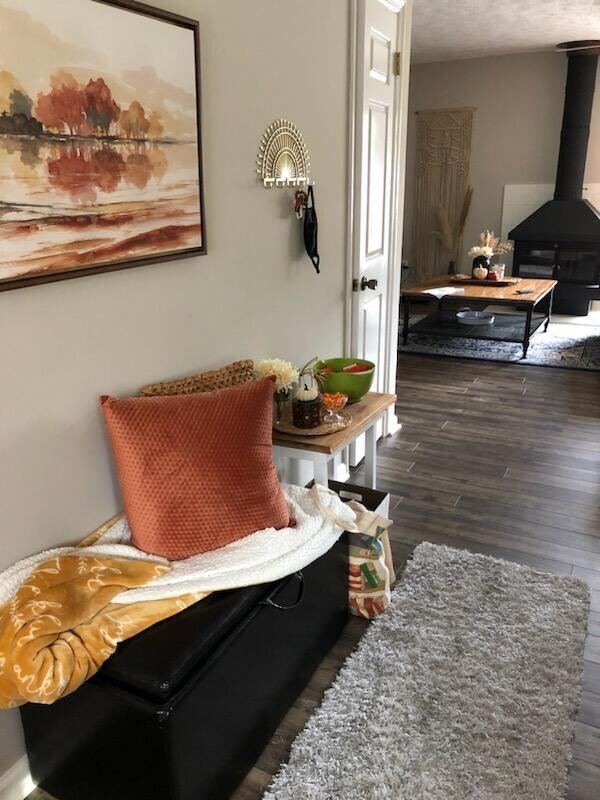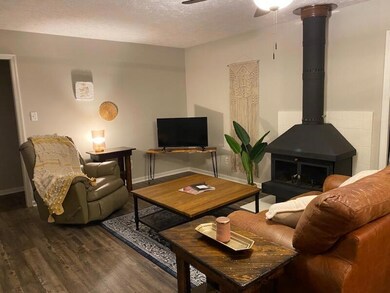
Estimated Value: $189,877 - $217,000
Highlights
- Attic
- Solid Surface Countertops
- 1 Car Attached Garage
- Corner Lot
- Porch
- Brick Veneer
About This Home
As of January 2024NEW LOWER PRICE! This fantastic property is now even more affordable! Beautifully updated and move-in ready 3 bedroom, 2 bath, 1,357 sq. ft. one-story home in a great location next to Houndslake North and just off the Aiken Bypass, to give you easy access to anywhere in Aiken. New LVP flooring and freshly painted throughout. Updated kitchen has beautiful granite countertops, stainless steel range and dishwasher, both new in 2022, new hardware on kitchen cabinets, and new sink & faucet. Refrigerator and washer & dryer also stay. New windows and blinds in kitchen and 2 bedrooms. Upgraded light fixtures and ceiling fans in all bedrooms. Large walk-in closet in primary bedroom. Single car garage with plenty of room for storage, has garage door and motor installed in 2021, with 2 remotes included. Also has a driveway for parking and an extra parking pad for additional off street parking. And the back door from the garage to the fenced-in rear patio area is also new. Vapor barrier in crawl space has been recently installed. Transferable termite bond with Aiken Pest Control. HOA covers all exterior maintenance and repairs including roof replacement, painting of building exteriors, trim, soffit, facia boards, plywood panels, block of wood under outside window sills, common grounds, lawn maintenance, shrubs, trees, flowers, irrigation systems, street lights. Gutters and light fixtures on house not covered. All HOA covenants, bylaws, etc. listed in MLS under Documents or call Steve Ranzer for a copy.
Townhouse Details
Home Type
- Townhome
Est. Annual Taxes
- $1,743
Year Built
- Built in 1983
Lot Details
- 1,742 Sq Ft Lot
- Fenced
HOA Fees
- $170 Monthly HOA Fees
Parking
- 1 Car Attached Garage
- Garage Door Opener
- Driveway
Home Design
- Villa
- Brick Veneer
- Brick Foundation
- Composition Roof
- Wood Siding
Interior Spaces
- 1,357 Sq Ft Home
- 1-Story Property
- Ceiling Fan
- Wood Burning Fireplace
- Fireplace Features Blower Fan
- Window Treatments
- Living Room with Fireplace
- Combination Dining and Living Room
- Laminate Flooring
- Crawl Space
- Attic
Kitchen
- Range
- Microwave
- Dishwasher
- Kitchen Island
- Solid Surface Countertops
- Disposal
Bedrooms and Bathrooms
- 3 Bedrooms
- Walk-In Closet
- 2 Full Bathrooms
Laundry
- Dryer
- Washer
Home Security
Outdoor Features
- Patio
- Porch
Schools
- Millbrook Elementary School
- Aiken Intermediate 6Th-Kennedy Middle 7Th&8Th
- South Aiken High School
Utilities
- Forced Air Heating and Cooling System
- Electric Water Heater
- Cable TV Available
Listing and Financial Details
- Assessor Parcel Number 106-06-22-006
- $5,000 Seller Concession
Community Details
Overview
- Parkway South Subdivision
Security
- Fire and Smoke Detector
Ownership History
Purchase Details
Home Financials for this Owner
Home Financials are based on the most recent Mortgage that was taken out on this home.Purchase Details
Home Financials for this Owner
Home Financials are based on the most recent Mortgage that was taken out on this home.Purchase Details
Purchase Details
Home Financials for this Owner
Home Financials are based on the most recent Mortgage that was taken out on this home.Purchase Details
Similar Homes in Aiken, SC
Home Values in the Area
Average Home Value in this Area
Purchase History
| Date | Buyer | Sale Price | Title Company |
|---|---|---|---|
| Wisdom Samuel Elliott | $190,000 | None Listed On Document | |
| Jones Darrell W | $121,165 | None Available | |
| Rodin James A | -- | None Available | |
| Rodin James A | $89,900 | -- | |
| Gosson Alyssa L | $77,000 | -- |
Mortgage History
| Date | Status | Borrower | Loan Amount |
|---|---|---|---|
| Open | Wisdom Samuel Elliott | $196,270 | |
| Previous Owner | Jones Darrell W | $55,000 | |
| Previous Owner | Rodin James A | $71,920 |
Property History
| Date | Event | Price | Change | Sq Ft Price |
|---|---|---|---|---|
| 01/16/2024 01/16/24 | Sold | $190,000 | -1.0% | $140 / Sq Ft |
| 11/15/2023 11/15/23 | Price Changed | $192,000 | -7.7% | $141 / Sq Ft |
| 11/02/2023 11/02/23 | For Sale | $208,000 | +71.7% | $153 / Sq Ft |
| 03/31/2021 03/31/21 | Sold | $121,165 | -6.8% | $94 / Sq Ft |
| 03/19/2021 03/19/21 | Pending | -- | -- | -- |
| 02/26/2021 02/26/21 | For Sale | $130,000 | -- | $100 / Sq Ft |
Tax History Compared to Growth
Tax History
| Year | Tax Paid | Tax Assessment Tax Assessment Total Assessment is a certain percentage of the fair market value that is determined by local assessors to be the total taxable value of land and additions on the property. | Land | Improvement |
|---|---|---|---|---|
| 2023 | $1,743 | $7,430 | $960 | $107,760 |
| 2022 | $1,722 | $7,430 | $0 | $0 |
| 2021 | $1,267 | $6,530 | $0 | $0 |
| 2020 | $1,123 | $4,750 | $0 | $0 |
| 2019 | $1,123 | $4,750 | $0 | $0 |
| 2018 | $295 | $4,750 | $690 | $4,060 |
| 2017 | $1,101 | $0 | $0 | $0 |
| 2016 | $1,101 | $0 | $0 | $0 |
| 2015 | $1,403 | $0 | $0 | $0 |
| 2014 | $1,405 | $0 | $0 | $0 |
| 2013 | -- | $0 | $0 | $0 |
Agents Affiliated with this Home
-
Steve Ranzer

Seller's Agent in 2024
Steve Ranzer
ERA Wilder Concierge
(803) 507-7003
13 in this area
38 Total Sales
-
Shanda Piercy
S
Buyer's Agent in 2024
Shanda Piercy
Olde South Properties - Aiken
(803) 226-1626
4 in this area
10 Total Sales
-
Pamela J. Hoffman

Seller's Agent in 2021
Pamela J. Hoffman
ERA Wilder Concierge
(803) 292-9306
7 in this area
23 Total Sales
Map
Source: Aiken Association of REALTORS®
MLS Number: 208935
APN: 106-06-22-006
- 9 Whitemarsh Dr
- 11 Whitemarsh Dr
- 405 Northwood Dr
- 16 Bungalow Village Way
- 134 Troon Way
- LOT 14 Northwood Dr
- 12 Bungalow Village Way
- 305 Northwood Dr
- 115 Riviera Rd
- 107 Riviera Rd
- 2 Birkdale Ct W
- 27 Troon Way
- 106 Riviera Rd
- 0 Troon Way Unit 216310
- 889 Trail Ridge Rd
- 9 Saint Andrews Way
- 59 Cherry Hills Dr
- 6 Carnoustie Ct
- 69 Cherry Hills Dr
- 29 Woodhill Place
- 33 Parkway S Unit A3
- 35 Parkway S
- 24 Parkway S
- 26 Parkway S
- 37 Parkway S
- 28 Parkway S Unit N1
- 39 Parkway S
- 18 Parkway S
- 20 Parkway S
- 14 Parkway S
- 16 Parkway S
- Lot 14 Block Paddock Club Pkwy
- Lot 14 Blo Paddock Club
- 2 Parkway S
- 12 Parkway S
- 27 Parkway S
- 4 Parkway S
- 29 Parkway S
- 29 Parkway S
- 3 Parkway S
