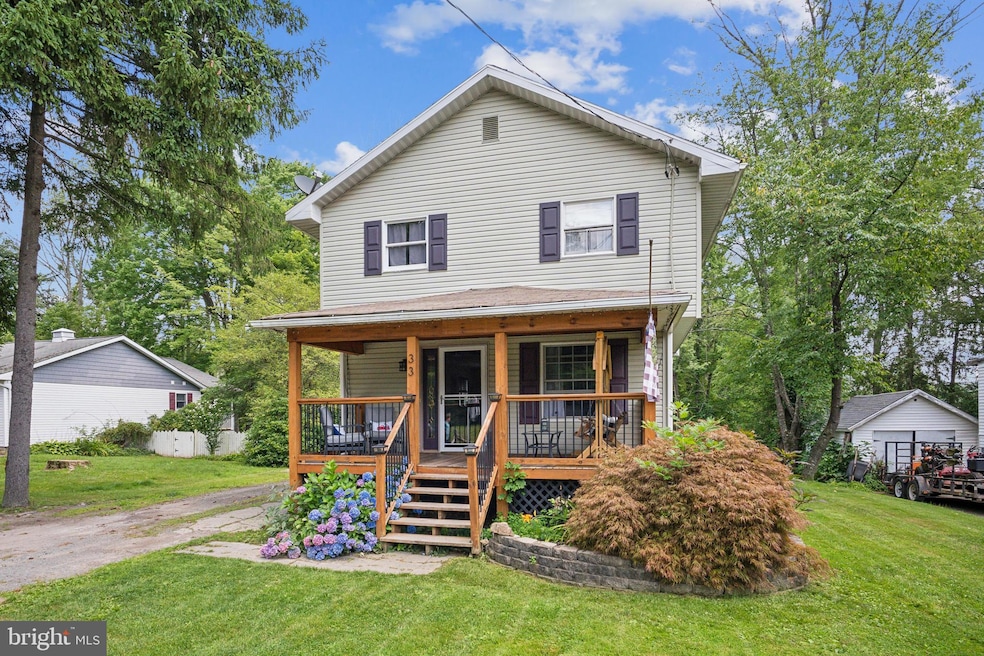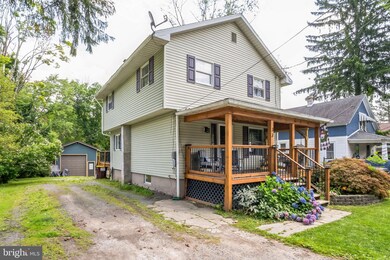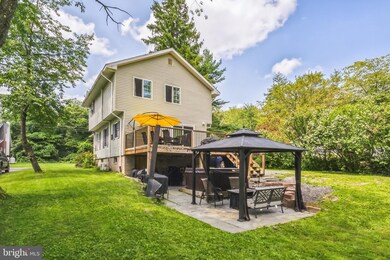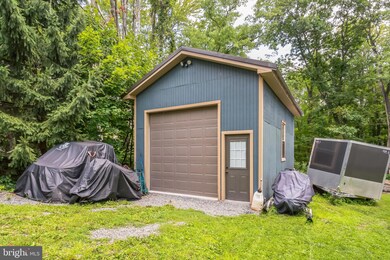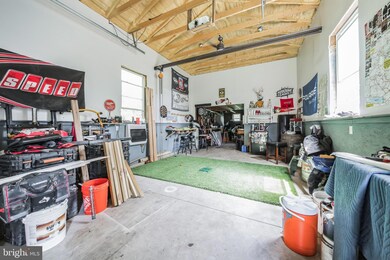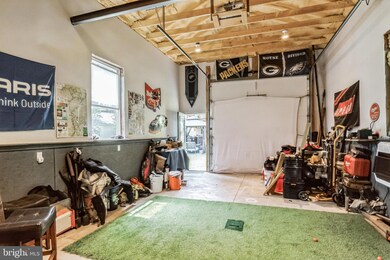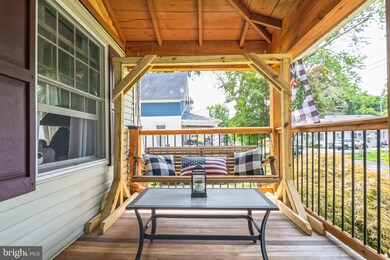
33 Patterson St Waymart, PA 18472
Highlights
- Colonial Architecture
- No HOA
- Electric Baseboard Heater
- Wood Burning Stove
- 2 Car Detached Garage
About This Home
As of September 2024*Charming 3-Bedroom Home on Tranquil Dead-End Road in Waymart, PA** Welcome to 33 Patterson Street, nestled in the charming town of Waymart, PA. This inviting 3-bedroom, 2-bathroom home offers a blend of comfort and tranquility situated on a serene dead-end road, ensuring minimal traffic and maximum privacy. **Key Features:** - **Location:** Situated in the picturesque town of Waymart, known for its friendly community and beautiful surroundings. - **Privacy:** Located on a peaceful dead-end road, offering a quiet and private setting. - **Living Space:** Spacious living room with large windows that fill the space with natural light. - **Kitchen:** Fully equipped kitchen with modern appliances, ample counter space, and a cozy dining area.**Outdoor Space:** Large backyard perfect for gardening, outdoor activities, and entertaining.**Bedrooms:** Three comfortable bedrooms with plenty of closet space.
**Bathrooms:** Two well-appointed bathrooms with updated fixtures and finishes.
**Hot Tub:** Home includes a luxurious 6-person hot tub with a lounge area, perfect for relaxation.
**Deck:** Beautiful new deck, ideal for entertaining and enjoying outdoor meals.
**Front Porch:** Renovated front porch featuring tongue and groove mahogany flooring, providing a warm and welcoming entrance.**Flooring:** New flooring throughout the second floor, offering a fresh and modern look.**Windows:** New windows in the master bedroom, enhancing natural light and energy efficiency.**Garage:** Large 550 sqft new detached garage, providing ample space for parking, storage, or a workshop. Garage is fully insulated with spray foam insulation, 100 amp service, 16' ceilings, built in hoist system, propane heat.**Patio:** Elegant blue stone patio, perfect for outdoor gatherings and relaxation.**Gazebo:** Delightful gazebo with mosquito netting, offering a charming and bug-free space for outdoor enjoyment. Don't miss out on this opportunity to own a piece of tranquility in Waymart, PA. Contact us today to schedule a viewing! ONE YEAR HOME WARRANTY INCLUDED!
Last Agent to Sell the Property
Keller Williams Realty Group License #2190914 Listed on: 07/11/2024

Home Details
Home Type
- Single Family
Est. Annual Taxes
- $1,652
Year Built
- Built in 1923
Parking
- 2 Car Detached Garage
- Front Facing Garage
- Driveway
Home Design
- Colonial Architecture
- Block Foundation
Interior Spaces
- 1,400 Sq Ft Home
- Property has 2 Levels
- Wood Burning Stove
- Unfinished Basement
Bedrooms and Bathrooms
- 3 Bedrooms
- 2 Full Bathrooms
Utilities
- Heating System Powered By Owned Propane
- Electric Baseboard Heater
- Electric Water Heater
Community Details
- No Home Owners Association
- Not In A Development Subdivision
Ownership History
Purchase Details
Home Financials for this Owner
Home Financials are based on the most recent Mortgage that was taken out on this home.Purchase Details
Home Financials for this Owner
Home Financials are based on the most recent Mortgage that was taken out on this home.Purchase Details
Purchase Details
Purchase Details
Home Financials for this Owner
Home Financials are based on the most recent Mortgage that was taken out on this home.Purchase Details
Purchase Details
Similar Homes in Waymart, PA
Home Values in the Area
Average Home Value in this Area
Purchase History
| Date | Type | Sale Price | Title Company |
|---|---|---|---|
| Deed | $235,000 | Abstract Service Company | |
| Limited Warranty Deed | $70,000 | Attorney | |
| Deed | -- | None Available | |
| Sheriffs Deed | $1,844 | None Available | |
| Deed | $170,000 | None Available | |
| Deed | $75,900 | None Available | |
| Sheriffs Deed | $11,167 | None Available |
Mortgage History
| Date | Status | Loan Amount | Loan Type |
|---|---|---|---|
| Open | $223,250 | New Conventional | |
| Previous Owner | $71,428 | New Conventional | |
| Previous Owner | $164,430 | FHA |
Property History
| Date | Event | Price | Change | Sq Ft Price |
|---|---|---|---|---|
| 09/30/2024 09/30/24 | Sold | $235,000 | -4.5% | $168 / Sq Ft |
| 08/26/2024 08/26/24 | Pending | -- | -- | -- |
| 08/14/2024 08/14/24 | Price Changed | $246,000 | -3.9% | $176 / Sq Ft |
| 07/30/2024 07/30/24 | Price Changed | $256,000 | -1.2% | $183 / Sq Ft |
| 07/29/2024 07/29/24 | Price Changed | $259,000 | -1.7% | $185 / Sq Ft |
| 07/22/2024 07/22/24 | Price Changed | $263,500 | -0.6% | $188 / Sq Ft |
| 07/11/2024 07/11/24 | For Sale | $265,000 | +278.6% | $189 / Sq Ft |
| 10/06/2015 10/06/15 | Sold | $70,000 | +37.3% | $52 / Sq Ft |
| 07/14/2015 07/14/15 | Pending | -- | -- | -- |
| 07/08/2015 07/08/15 | For Sale | $51,000 | -- | $38 / Sq Ft |
Tax History Compared to Growth
Tax History
| Year | Tax Paid | Tax Assessment Tax Assessment Total Assessment is a certain percentage of the fair market value that is determined by local assessors to be the total taxable value of land and additions on the property. | Land | Improvement |
|---|---|---|---|---|
| 2025 | $2,311 | $132,300 | $30,000 | $102,300 |
| 2024 | $2,205 | $132,300 | $30,000 | $102,300 |
| 2023 | $3,052 | $132,300 | $30,000 | $102,300 |
| 2022 | $2,409 | $94,000 | $15,800 | $78,200 |
| 2021 | $2,353 | $94,000 | $15,800 | $78,200 |
| 2020 | $2,329 | $94,000 | $15,800 | $78,200 |
| 2019 | $2,212 | $94,000 | $15,800 | $78,200 |
| 2018 | $2,200 | $94,000 | $15,800 | $78,200 |
| 2017 | $603 | $94,000 | $15,800 | $78,200 |
| 2016 | $2,137 | $94,000 | $15,800 | $78,200 |
| 2014 | -- | $94,000 | $15,800 | $78,200 |
Agents Affiliated with this Home
-
Michael Hammond

Seller's Agent in 2024
Michael Hammond
Keller Williams Realty Group
(484) 429-3833
225 Total Sales
-
datacorrect BrightMLS
d
Buyer's Agent in 2024
datacorrect BrightMLS
Non Subscribing Office
-
David Thoenig

Seller's Agent in 2015
David Thoenig
Realty Executives Exceptional Milford
(973) 222-7185
117 Total Sales
-
Robert Carmody

Buyer's Agent in 2015
Robert Carmody
RE/MAX
(570) 470-0325
164 Total Sales
Map
Source: Bright MLS
MLS Number: PAWN2000442
APN: 029392
- 21 Maple St
- 29 Carbondale Rd
- 387 South St
- 47 Matthews Rd
- 0 Hinds & Mican Rd Unit PWBPW251235
- 22 Salem View Dr
- 227 Tuthill Rd
- 35 Salem View Dr
- 121 Delaware St
- 364 Jefferson St
- 8 John St
- 2516 Easton Turnpike
- 129 Morse Ave
- 2 Lord Ave
- 27 Rittenhouse St
- 32 34 Froebel St
- 130 Salem Mountain Rd
- 27 Crawford Ave
- 373 Jefferson St
- 696 Elk Lake Dr
