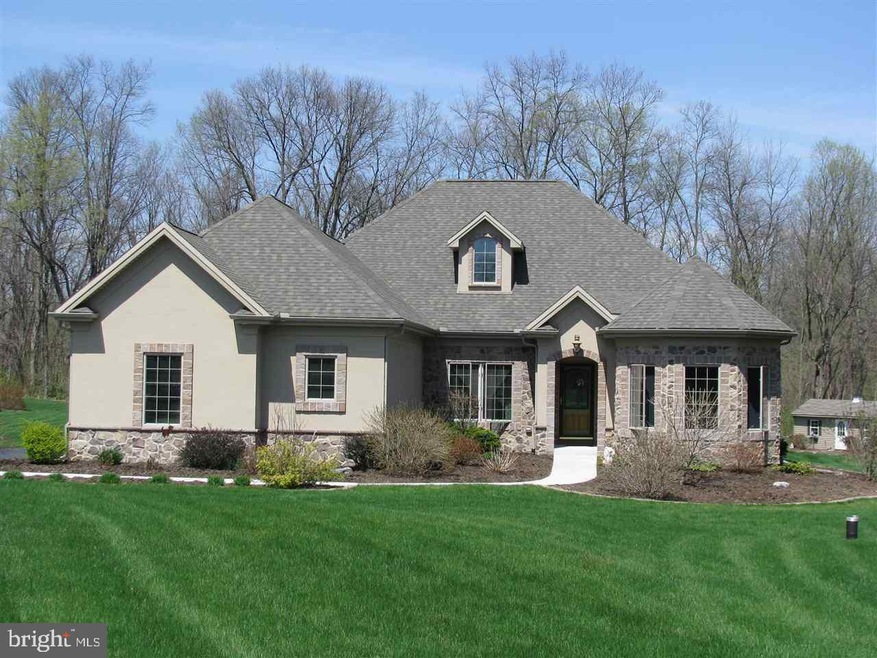
33 Pennway Dr Carlisle, PA 17015
Estimated Value: $558,000 - $715,000
Highlights
- Rambler Architecture
- No HOA
- Breakfast Area or Nook
- Sun or Florida Room
- Den
- Formal Dining Room
About This Home
As of June 2015Discover this exquisite Garden Style home on 2 acres within minutes of Carlisle. Custom appointment ship and superb detail is evident through-out. 1st floor living at its finest w/modern open floor plan which is terrific for entertaining and welcoming your guests to this fabulous home. One can relax in your Sunroom or Back Porch with 8 foot sliders watching the wildlife. Geothermal HVAC, A must see to truly appreciate.
Last Agent to Sell the Property
Century 21 Realty Services License #AB068022 Listed on: 04/20/2015

Home Details
Home Type
- Single Family
Est. Annual Taxes
- $5,835
Year Built
- Built in 2010
Lot Details
- 2 Acre Lot
- Level Lot
- Cleared Lot
Parking
- 3 Car Attached Garage
- Garage Door Opener
Home Design
- Rambler Architecture
- Frame Construction
- Fiberglass Roof
- Asphalt Roof
- Stone Siding
- Vinyl Siding
- Stucco
Interior Spaces
- Property has 1 Level
- Ceiling Fan
- Entrance Foyer
- Formal Dining Room
- Den
- Sun or Florida Room
- Screened Porch
- Partially Finished Basement
- Basement Fills Entire Space Under The House
Kitchen
- Breakfast Area or Nook
- Built-In Oven
- Cooktop
- Microwave
- Dishwasher
- Disposal
Bedrooms and Bathrooms
- 4 Bedrooms
- En-Suite Primary Bedroom
- 3 Full Bathrooms
Laundry
- Laundry Room
- Dryer
- Washer
Home Security
- Storm Doors
- Fire and Smoke Detector
Schools
- Big Spring High School
Utilities
- Central Air
- Geothermal Heating and Cooling
- 200+ Amp Service
- Water Conditioner is Owned
- Private Sewer
- Cable TV Available
Community Details
- No Home Owners Association
- Greystone Acres Subdivision
Listing and Financial Details
- Assessor Parcel Number 46090523078
Ownership History
Purchase Details
Purchase Details
Similar Homes in Carlisle, PA
Home Values in the Area
Average Home Value in this Area
Purchase History
| Date | Buyer | Sale Price | Title Company |
|---|---|---|---|
| Robinson Richard Lee | $90,000 | -- | |
| Fordham Thomas A | $39,900 | -- |
Mortgage History
| Date | Status | Borrower | Loan Amount |
|---|---|---|---|
| Open | Miller Peter D | $130,000 | |
| Open | Robinson Judith A | $313,050 | |
| Closed | Robinson Judith Anne | $308,000 |
Property History
| Date | Event | Price | Change | Sq Ft Price |
|---|---|---|---|---|
| 06/18/2015 06/18/15 | Sold | $450,000 | +4.7% | $175 / Sq Ft |
| 04/23/2015 04/23/15 | Pending | -- | -- | -- |
| 04/20/2015 04/20/15 | For Sale | $430,000 | -- | $167 / Sq Ft |
Tax History Compared to Growth
Tax History
| Year | Tax Paid | Tax Assessment Tax Assessment Total Assessment is a certain percentage of the fair market value that is determined by local assessors to be the total taxable value of land and additions on the property. | Land | Improvement |
|---|---|---|---|---|
| 2025 | $7,195 | $368,800 | $98,000 | $270,800 |
| 2024 | $7,127 | $368,800 | $98,000 | $270,800 |
| 2023 | $6,917 | $368,800 | $98,000 | $270,800 |
| 2022 | $6,774 | $368,800 | $98,000 | $270,800 |
| 2021 | $6,594 | $368,800 | $98,000 | $270,800 |
| 2020 | $6,459 | $368,800 | $98,000 | $270,800 |
| 2019 | $6,341 | $368,800 | $98,000 | $270,800 |
| 2018 | $6,237 | $368,800 | $98,000 | $270,800 |
| 2017 | $6,111 | $368,800 | $98,000 | $270,800 |
| 2016 | -- | $368,800 | $98,000 | $270,800 |
| 2015 | -- | $368,800 | $98,000 | $270,800 |
| 2014 | -- | $368,800 | $98,000 | $270,800 |
Agents Affiliated with this Home
-
Joe Washburn

Seller's Agent in 2015
Joe Washburn
Century 21 Realty Services
(717) 805-7141
125 Total Sales
-
Sherri Anderson

Buyer's Agent in 2015
Sherri Anderson
RE/MAX
(717) 512-1774
180 Total Sales
Map
Source: Bright MLS
MLS Number: 1002979481
APN: 46-09-0523-078
- 2533 Ritner Hwy
- 353 Kerrsville Rd
- 530 Greason Rd
- 123 Stonehouse Rd
- 525 Mount Rock Rd
- 399 Barnstable Rd
- 855 Alexander Spring Rd
- 0 W Linden Dr
- 11 Irene Ct
- 19 B Burgners Mill Rd
- 72 N Dickinson School Rd
- 651 Alexander Spring Rd
- 9 Montsera Rd
- 39 Waterside Dr
- 6 Dannah Dr
- 20 Dannah Dr
- 193 Carlisle Rd
- 1511 Webster Dr
- 641 Adams Rd
- 1465 Webster Dr
