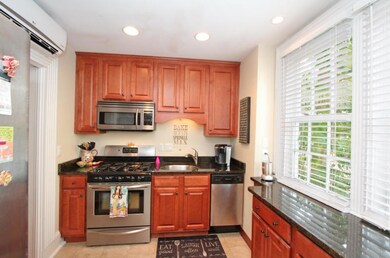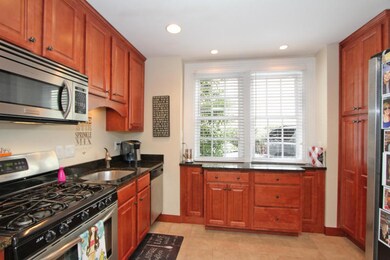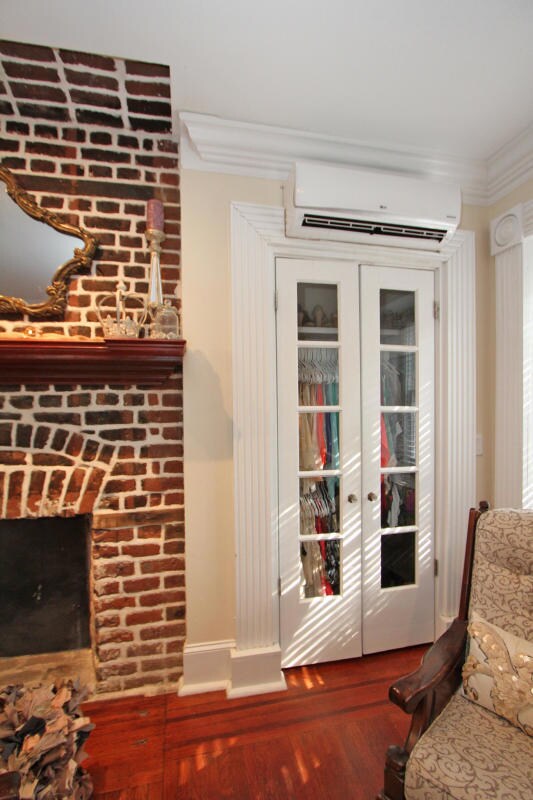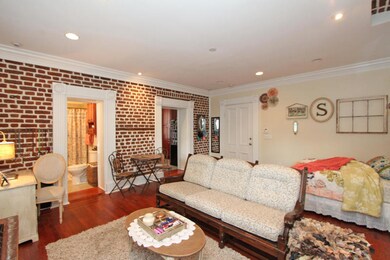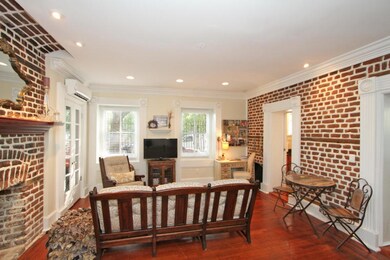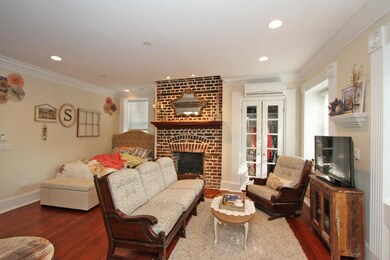
33 Pitt St Unit 1 Charleston, SC 29401
Harleston Village NeighborhoodHighlights
- Wood Flooring
- Cooling Available
- Laundry Facilities
- High Ceiling
- Combination Dining and Living Room
- 2-minute walk to Rivers Green
About This Home
As of November 2020Interior of condo just repainted!Ready to move into!Lovely 1st floor condo located in beautiful downtown Charleston within walking distance of MUSC and College of Charleston. Renovated in 2006 and has stainless steel appliances in Kitchen and granite counter tops. Tiled floors in kitchen and bathroom. Wood floors in rest of condo(living area). Heavy moldings at windows and doorways. Decorative brick fireplace(non-working).Owner recently replaced the heating and cooling unit.(Ductless)One off-street parking space.Laundry room on site.If square footage important buyer to measure. Square footage from Floorplanonline measurements.
Home Details
Home Type
- Single Family
Est. Annual Taxes
- $4,319
Year Built
- Built in 1849
Lot Details
- Level Lot
Parking
- Off-Street Parking
Home Design
- Architectural Shingle Roof
- Wood Siding
Interior Spaces
- 500 Sq Ft Home
- 1-Story Property
- Smooth Ceilings
- High Ceiling
- Window Treatments
- Combination Dining and Living Room
- Wood Flooring
Bedrooms and Bathrooms
- 1 Bedroom
- 1 Full Bathroom
Schools
- Memminger Elementary School
- Courtenay Middle School
- Burke High School
Utilities
- Cooling Available
- Heating Available
Community Details
- Harleston Village Subdivision
- Laundry Facilities
Map
Home Values in the Area
Average Home Value in this Area
Property History
| Date | Event | Price | Change | Sq Ft Price |
|---|---|---|---|---|
| 11/05/2020 11/05/20 | Sold | $245,000 | -15.5% | $490 / Sq Ft |
| 08/10/2020 08/10/20 | Pending | -- | -- | -- |
| 06/17/2019 06/17/19 | For Sale | $290,000 | +14.9% | $580 / Sq Ft |
| 03/10/2017 03/10/17 | Sold | $252,500 | -8.2% | $505 / Sq Ft |
| 01/24/2017 01/24/17 | Pending | -- | -- | -- |
| 08/26/2015 08/26/15 | For Sale | $275,000 | -- | $550 / Sq Ft |
Tax History
| Year | Tax Paid | Tax Assessment Tax Assessment Total Assessment is a certain percentage of the fair market value that is determined by local assessors to be the total taxable value of land and additions on the property. | Land | Improvement |
|---|---|---|---|---|
| 2023 | $4,319 | $14,700 | $0 | $0 |
| 2022 | $3,981 | $14,700 | $0 | $0 |
| 2021 | $3,932 | $14,700 | $0 | $0 |
| 2020 | $4,502 | $17,010 | $0 | $0 |
| 2019 | $4,214 | $15,150 | $0 | $0 |
| 2017 | $3,179 | $11,880 | $0 | $0 |
| 2016 | $3,077 | $11,880 | $0 | $0 |
| 2015 | $2,940 | $11,880 | $0 | $0 |
| 2014 | $2,560 | $0 | $0 | $0 |
| 2011 | -- | $0 | $0 | $0 |
Mortgage History
| Date | Status | Loan Amount | Loan Type |
|---|---|---|---|
| Previous Owner | $202,000 | New Conventional | |
| Previous Owner | $130,500 | Future Advance Clause Open End Mortgage |
Deed History
| Date | Type | Sale Price | Title Company |
|---|---|---|---|
| Deed | -- | -- | |
| Deed | $245,000 | Weeks And Irvine Llc | |
| Deed | $252,500 | None Available | |
| Deed | $174,000 | -- |
Similar Homes in Charleston, SC
Source: CHS Regional MLS
MLS Number: 15022543
APN: 457-03-02-174
- 41 Pitt St
- 40 Pitt St
- 80 Smith St
- 31 Coming St
- 133 Wentworth St
- 212 Calhoun St
- 154 Wentworth St
- 214 Calhoun St Unit 5
- 115 Wentworth St
- 155 Wentworth St Unit A
- 115 Rutledge Ave Unit A
- 34 Smith St
- 48 Montagu St Unit B
- 108 Smith St Unit 108-I
- 106 Beaufain St
- 95 Ashley Ave Unit D
- 80 Ashley Ave
- 125 Ashley Ave Unit C
- 125 Ashley Ave
- 377 King St Unit 203

