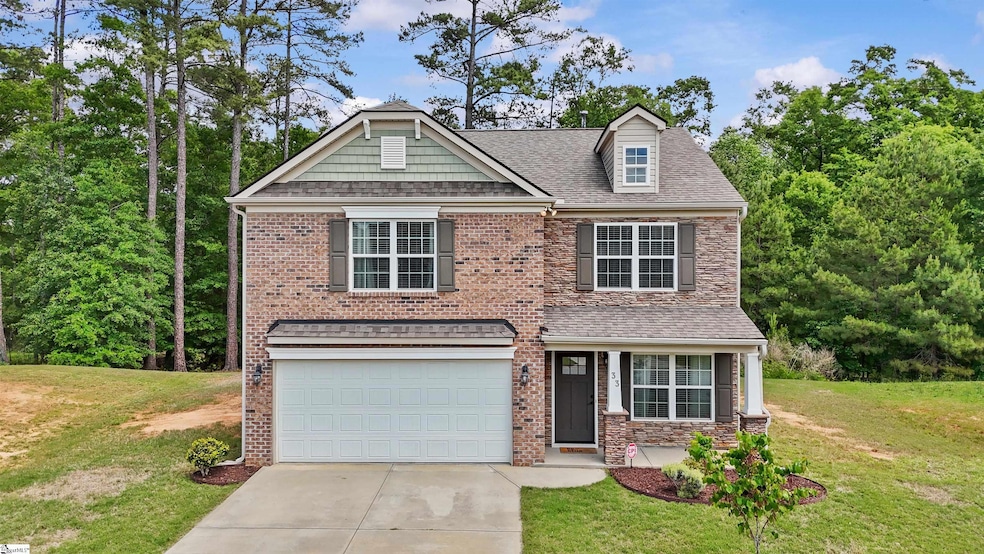
33 Ravencrest Dr Anderson, SC 29621
Highlights
- Traditional Architecture
- Cul-De-Sac
- 2 Car Attached Garage
- Midway Elementary School Rated A
- Front Porch
- Patio
About This Home
As of July 2025Nestled on a peaceful cul-de-sac at 33 Ravencrest Dr, this well-maintained home built in 2016 includes many upgrades! Enjoy the durability and of LVP flooring throughout the main level and the elegance of decorative columns & upgraded light fixtures. Picture cozy evenings by the gas log fireplace, adding warmth and ambiance to your living space. Unwind in the expansive primary suite with its stunning bathroom boasting a huge, luxurious marble-tile shower. Outside, the property boasts a large lot, offering plenty of room for outdoor activities, gardening, or simply enjoying the fresh air. Located so close to downtown Anderson, Lake Hartwell, Anderson University, and many shopping and dining options. Zoned for T.L. Hanna High School. A must-see!
Last Agent to Sell the Property
BHHS C Dan Joyner - Midtown License #111887 Listed on: 05/06/2025

Home Details
Home Type
- Single Family
Est. Annual Taxes
- $1,077
Year Built
- Built in 2016
Lot Details
- 0.33 Acre Lot
- Cul-De-Sac
- Level Lot
HOA Fees
- $29 Monthly HOA Fees
Parking
- 2 Car Attached Garage
Home Design
- Traditional Architecture
- Brick Exterior Construction
- Slab Foundation
- Architectural Shingle Roof
- Vinyl Siding
Interior Spaces
- 2,034 Sq Ft Home
- 2,000-2,199 Sq Ft Home
- 2-Story Property
- Smooth Ceilings
- Ceiling Fan
- Gas Log Fireplace
- Window Treatments
- Living Room
- Dining Room
- Fire and Smoke Detector
Kitchen
- Free-Standing Electric Range
- Built-In Microwave
- Dishwasher
- Laminate Countertops
- Disposal
Flooring
- Carpet
- Luxury Vinyl Plank Tile
Bedrooms and Bathrooms
- 4 Bedrooms
Laundry
- Laundry Room
- Laundry on upper level
- Electric Dryer Hookup
Outdoor Features
- Patio
- Front Porch
Schools
- Midway Elementary School
- Glenview Middle School
- T. L. Hanna High School
Utilities
- Heating System Uses Natural Gas
- Gas Water Heater
Community Details
- Built by D R HORTON INC
- Midway Ridge Subdivision
- Mandatory home owners association
Listing and Financial Details
- Assessor Parcel Number 147-00-07-022-000
Ownership History
Purchase Details
Home Financials for this Owner
Home Financials are based on the most recent Mortgage that was taken out on this home.Purchase Details
Similar Homes in Anderson, SC
Home Values in the Area
Average Home Value in this Area
Purchase History
| Date | Type | Sale Price | Title Company |
|---|---|---|---|
| Deed | $310,000 | None Listed On Document | |
| Deed | $310,000 | None Listed On Document | |
| Deed | $189,740 | None Available |
Mortgage History
| Date | Status | Loan Amount | Loan Type |
|---|---|---|---|
| Open | $263,500 | VA | |
| Closed | $263,500 | VA |
Property History
| Date | Event | Price | Change | Sq Ft Price |
|---|---|---|---|---|
| 07/08/2025 07/08/25 | Sold | $310,000 | -1.6% | $155 / Sq Ft |
| 05/06/2025 05/06/25 | For Sale | $314,900 | -- | $157 / Sq Ft |
Tax History Compared to Growth
Tax History
| Year | Tax Paid | Tax Assessment Tax Assessment Total Assessment is a certain percentage of the fair market value that is determined by local assessors to be the total taxable value of land and additions on the property. | Land | Improvement |
|---|---|---|---|---|
| 2024 | $2,864 | $9,800 | $1,410 | $8,390 |
| 2023 | $2,864 | $9,800 | $1,410 | $8,390 |
| 2022 | $1,046 | $9,800 | $1,410 | $8,390 |
| 2021 | $934 | $7,560 | $800 | $6,760 |
| 2020 | $924 | $7,560 | $800 | $6,760 |
| 2019 | $924 | $7,560 | $800 | $6,760 |
| 2018 | $940 | $7,560 | $800 | $6,760 |
| 2017 | -- | $7,560 | $800 | $6,760 |
| 2016 | $90 | $1,080 | $1,080 | $0 |
| 2015 | -- | $0 | $0 | $0 |
Agents Affiliated with this Home
-
B
Seller's Agent in 2025
Bitsy Cazel
BHHS C Dan Joyner - Midtown
(864) 230-2021
1 in this area
27 Total Sales
-

Buyer's Agent in 2025
Suzette Christopher
RE/MAX
(864) 221-2700
161 in this area
245 Total Sales
Map
Source: Greater Greenville Association of REALTORS®
MLS Number: 1556538
APN: 147-00-07-022
- 27 Ravencrest Dr
- 3136 Midway Rd
- 3138 Midway Rd
- 3140 Midway Rd
- 126 Tiger Lily Dr
- 128 Tiger Lily Dr
- 130 Tiger Lily Dr
- 116 Tiger Lily Dr
- MacGregor I Plan at The Meadows at Midway
- Callaham Plan at The Meadows at Midway
- Reedy Plan at The Meadows at Midway
- Satterfield Plan at The Meadows at Midway
- Riverain Plan at The Meadows at Midway
- Sullivan Plan at The Meadows at Midway
- Greenbrier Plan at The Meadows at Midway
- Harris Plan at The Meadows at Midway
- MacGregor II Plan at The Meadows at Midway
- Andrews Plan at The Meadows at Midway
- Grayrock Plan at The Meadows at Midway
- Denver Plan at The Meadows at Midway






