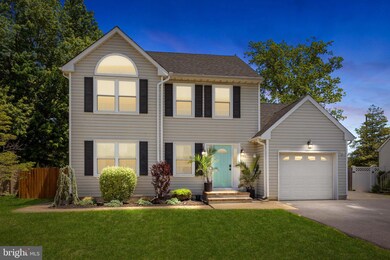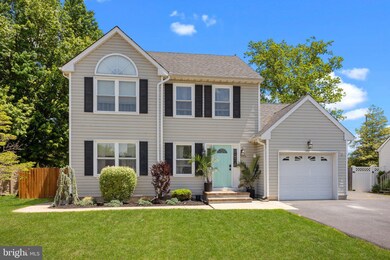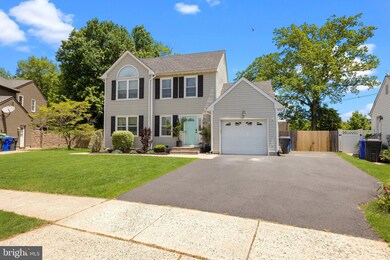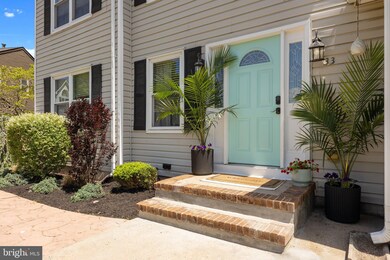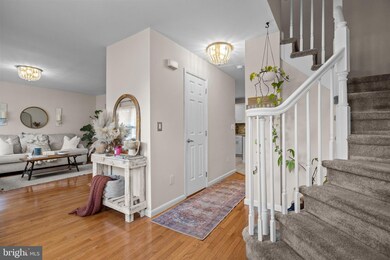
Estimated payment $4,282/month
Highlights
- Curved or Spiral Staircase
- Recreation Room
- Wood Flooring
- Colonial Architecture
- Traditional Floor Plan
- No HOA
About This Home
Welcome to 33 Red Maple Drive, an immaculately maintained and updated home in the highly sought-after Timber Ridge Estates neighborhood. Home is right out of an interior design magazine! This spacious Colonial features 3-bedrooms, 2.5-bathrooms, 1-car garage, expansive deck, finished basement, fenced in yard, & more on a premium lot. The home offers a bright and inviting layout with hardwood flooring throughout the main floor. The eat-in kitchen features plenty of cabinet space with matching countertops, newer stainless steel appliances, ceramic tiled backsplash, & coffee bar. Kitchen flows seamlessly into the family room with vaulted ceilings and access to deck through sliding glass door. Main floor also features a formal dining room & formal living room tastefully decorated with plenty of natural sunlight, powder room, & spacious laundry room. Upstairs, there are three generously sized bedrooms with ceiling lights/fans and walk-in closet in 2nd bedroom. Primary bedroom features vaulted ceilings, hardwood floors, walk-in closet, en suite bathroom with dual sinks and newly renovated tiled walk-in shower, A finished basement adds valuable extra space, perfect for a home office, gym, or recreation room. Enjoy peace of mind with recent updates including a 3-year-old Roof, brand-new tankless hot water heater, 1-year-old A/C, 14-year old Furnace, and newer windows throughout. Step outside to a fully fenced backyard—ideal for gatherings, those upcoming summer BBQs, pets, or peaceful relaxation. Located just minutes from schools, shopping, dining, and Jersey Shore beaches, this home is perfectly positioned for both convenience, comfort, character, and an unbeatable location—don't miss it!
Home Details
Home Type
- Single Family
Est. Annual Taxes
- $8,301
Year Built
- Built in 1994
Lot Details
- 8,577 Sq Ft Lot
- Infill Lot
- Property is in very good condition
- Property is zoned RML5
Parking
- 1 Car Direct Access Garage
- 4 Driveway Spaces
- Front Facing Garage
- On-Street Parking
Home Design
- Colonial Architecture
- Shingle Roof
- Asphalt Roof
- Vinyl Siding
- Concrete Perimeter Foundation
Interior Spaces
- Property has 3 Levels
- Traditional Floor Plan
- Curved or Spiral Staircase
- Entrance Foyer
- Family Room
- Living Room
- Formal Dining Room
- Den
- Recreation Room
- Finished Basement
- Interior Basement Entry
- Home Security System
- Eat-In Kitchen
Flooring
- Wood
- Carpet
- Ceramic Tile
Bedrooms and Bathrooms
- 3 Bedrooms
- En-Suite Primary Bedroom
- En-Suite Bathroom
Laundry
- Laundry Room
- Laundry on main level
Accessible Home Design
- More Than Two Accessible Exits
Utilities
- Forced Air Heating and Cooling System
- Tankless Water Heater
Community Details
- No Home Owners Association
- Timber Ridge Subdivision
Listing and Financial Details
- Tax Lot 00017
- Assessor Parcel Number 07-01108 03-00017
Map
Home Values in the Area
Average Home Value in this Area
Tax History
| Year | Tax Paid | Tax Assessment Tax Assessment Total Assessment is a certain percentage of the fair market value that is determined by local assessors to be the total taxable value of land and additions on the property. | Land | Improvement |
|---|---|---|---|---|
| 2024 | $7,879 | $318,100 | $129,300 | $188,800 |
| 2023 | $7,765 | $318,100 | $129,300 | $188,800 |
| 2022 | $7,765 | $318,100 | $129,300 | $188,800 |
| 2021 | $7,603 | $318,100 | $129,300 | $188,800 |
| 2020 | $7,504 | $318,100 | $129,300 | $188,800 |
| 2019 | $7,370 | $318,100 | $129,300 | $188,800 |
| 2018 | $7,202 | $318,100 | $129,300 | $188,800 |
| 2017 | $7,008 | $318,100 | $129,300 | $188,800 |
| 2016 | $6,970 | $318,100 | $129,300 | $188,800 |
| 2015 | $6,788 | $318,100 | $129,300 | $188,800 |
| 2014 | $6,731 | $318,100 | $129,300 | $188,800 |
Property History
| Date | Event | Price | Change | Sq Ft Price |
|---|---|---|---|---|
| 05/30/2025 05/30/25 | Pending | -- | -- | -- |
| 05/21/2025 05/21/25 | For Sale | $650,000 | +84.4% | $234 / Sq Ft |
| 08/31/2018 08/31/18 | Sold | $352,500 | -- | -- |
Purchase History
| Date | Type | Sale Price | Title Company |
|---|---|---|---|
| Deed | $352,500 | None Available | |
| Bargain Sale Deed | $322,500 | Landamerica Nj Title Ins Co | |
| Deed | $133,000 | -- |
Mortgage History
| Date | Status | Loan Amount | Loan Type |
|---|---|---|---|
| Open | $284,000 | New Conventional | |
| Closed | $282,000 | New Conventional | |
| Previous Owner | $21,000 | Credit Line Revolving | |
| Previous Owner | $224,000 | New Conventional | |
| Previous Owner | $40,000 | Unknown | |
| Previous Owner | $180,000 | Unknown | |
| Previous Owner | $180,000 | Purchase Money Mortgage | |
| Previous Owner | $46,000 | Unknown | |
| Previous Owner | $120,000 | No Value Available |
Similar Homes in Brick, NJ
Source: Bright MLS
MLS Number: NJOC2034146
APN: 07-01108-03-00017
- 115 Brandywine Ct Unit 115
- 144 Brandywine Ct Unit 332
- 71 Baser Ln
- 117 Northrup Dr
- 5 Lodge Ct
- 98 Everest Dr S
- 78 Northrup Dr Unit 176
- 8 Phillips Rd
- 13 Brenner Ct
- 4 Olympus Way
- 8 Rushmore Dr
- 124 Blake Cir
- 8 Chatham Ct
- 81 Clay Cir
- 5 Spenser Ct
- 223 Kelly Lynn Ln
- 13 Brooke Rd
- 10 Arnold St
- 858 Burnt Tavern Rd
- 28 Greenbriar Blvd

