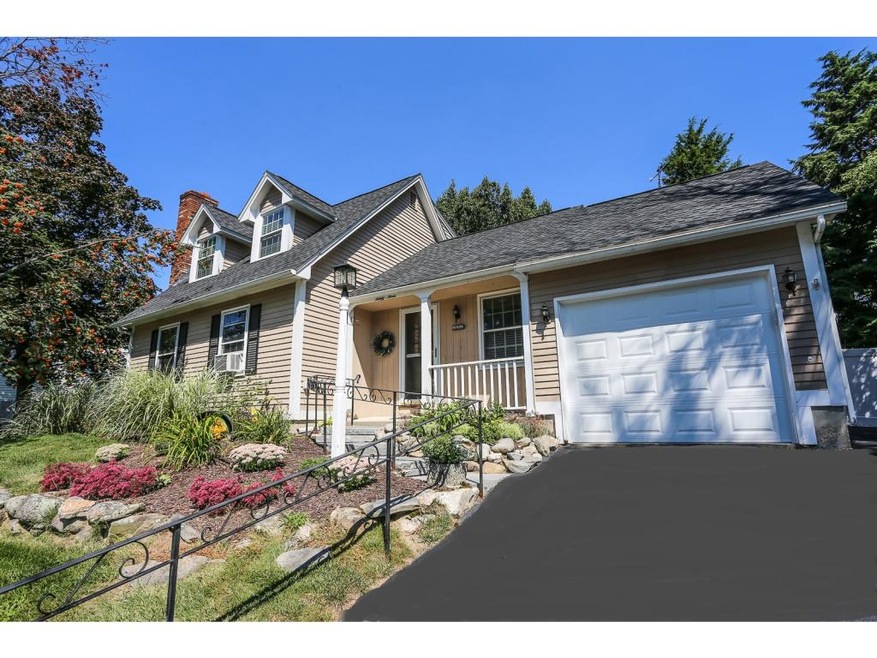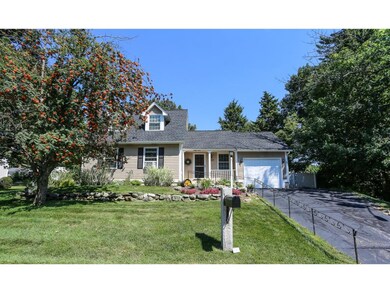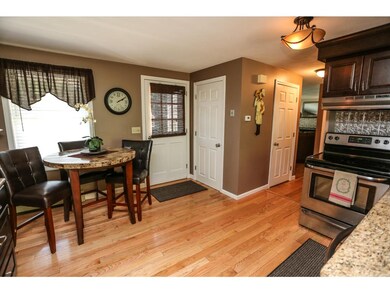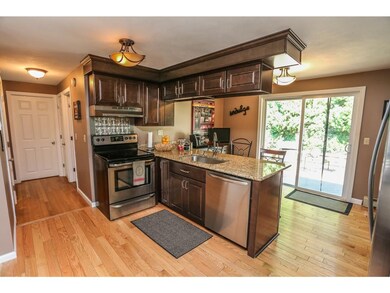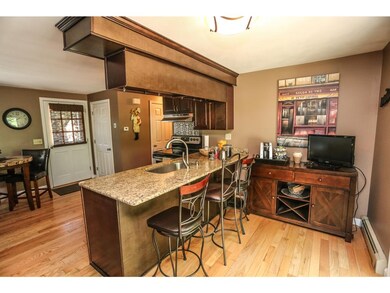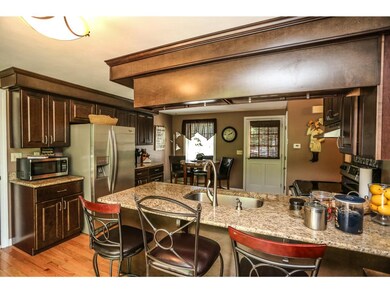
33 Renard St Manchester, NH 03109
Green Acres NeighborhoodEstimated Value: $432,000 - $469,000
Highlights
- Cape Cod Architecture
- Wood Flooring
- Covered patio or porch
- Deck
- Main Floor Bedroom
- Walk-In Pantry
About This Home
As of November 2016Whether it's your first home or downsizing- Opportunity Knocks! There is nothing to do but move into this Tastefully Renovated Home. Updated Kitchen with Granite, Stainless Steel Appliances, Hardwood Flooring and a Slider leading to an Oversized Deck set in a Private, Fully Fenced-in Back Yard ideal for family, pets and entertaining. Neutral Decor, Hardwood throughout the home, Updated Baths, Spacious 2nd Floor Master Bedroom with ¾ Bath, All New Interior Doors, Irrigation, Partially Finished Basement, Shed and a 3 Year Old Roof! Home was recently updated with Extra Insulation (see attached certificate). All this in a highly sought after Manchester neighborhood in the Green Acres school district. Your search is over!
Last Listed By
Keller Williams Realty-Metropolitan License #060713 Listed on: 09/19/2016

Home Details
Home Type
- Single Family
Est. Annual Taxes
- $4,801
Year Built
- Built in 1983
Lot Details
- 7,405 Sq Ft Lot
- Property is Fully Fenced
- Landscaped
- Level Lot
- Irrigation
Parking
- 1 Car Direct Access Garage
- Automatic Garage Door Opener
- On-Street Parking
Home Design
- Cape Cod Architecture
- Concrete Foundation
- Shingle Roof
- Clap Board Siding
- Cedar
Interior Spaces
- 2-Story Property
- Wood Burning Fireplace
- Blinds
- Window Screens
- Combination Kitchen and Dining Room
- Fire and Smoke Detector
Kitchen
- Walk-In Pantry
- Electric Range
- Microwave
- Dishwasher
- Disposal
Flooring
- Wood
- Laminate
- Tile
Bedrooms and Bathrooms
- 2 Bedrooms
- Main Floor Bedroom
- Bathroom on Main Level
Laundry
- Dryer
- Washer
Partially Finished Basement
- Basement Fills Entire Space Under The House
- Connecting Stairway
- Interior Basement Entry
- Basement Storage
Accessible Home Design
- Hard or Low Nap Flooring
Outdoor Features
- Deck
- Covered patio or porch
- Shed
Utilities
- Zoned Heating and Cooling
- Baseboard Heating
- Hot Water Heating System
- Heating System Uses Oil
- Radiant Heating System
- 200+ Amp Service
- Electric Water Heater
- High Speed Internet
- Cable TV Available
Ownership History
Purchase Details
Home Financials for this Owner
Home Financials are based on the most recent Mortgage that was taken out on this home.Purchase Details
Home Financials for this Owner
Home Financials are based on the most recent Mortgage that was taken out on this home.Similar Homes in Manchester, NH
Home Values in the Area
Average Home Value in this Area
Purchase History
| Date | Buyer | Sale Price | Title Company |
|---|---|---|---|
| Mcginnis Kathleen F | $229,933 | -- | |
| Cook Patricia M | $174,000 | -- |
Mortgage History
| Date | Status | Borrower | Loan Amount |
|---|---|---|---|
| Open | Mcginnis Kathleen F | $235,000 | |
| Closed | Mcginnis Kathleen F | $224,500 |
Property History
| Date | Event | Price | Change | Sq Ft Price |
|---|---|---|---|---|
| 11/07/2016 11/07/16 | Sold | $229,900 | 0.0% | $164 / Sq Ft |
| 09/21/2016 09/21/16 | Pending | -- | -- | -- |
| 09/19/2016 09/19/16 | For Sale | $229,900 | +32.1% | $164 / Sq Ft |
| 10/15/2013 10/15/13 | Sold | $174,000 | -8.4% | $127 / Sq Ft |
| 08/19/2013 08/19/13 | Pending | -- | -- | -- |
| 07/16/2013 07/16/13 | For Sale | $189,900 | -- | $138 / Sq Ft |
Tax History Compared to Growth
Tax History
| Year | Tax Paid | Tax Assessment Tax Assessment Total Assessment is a certain percentage of the fair market value that is determined by local assessors to be the total taxable value of land and additions on the property. | Land | Improvement |
|---|---|---|---|---|
| 2023 | $5,733 | $304,000 | $102,300 | $201,700 |
| 2022 | $5,545 | $304,000 | $102,300 | $201,700 |
| 2021 | $5,375 | $304,000 | $102,300 | $201,700 |
| 2020 | $5,105 | $207,000 | $70,500 | $136,500 |
| 2019 | $5,034 | $207,000 | $70,500 | $136,500 |
| 2018 | $4,902 | $207,000 | $70,500 | $136,500 |
| 2017 | $4,827 | $207,000 | $70,500 | $136,500 |
| 2016 | $4,790 | $207,000 | $70,500 | $136,500 |
| 2015 | $4,801 | $204,800 | $65,300 | $139,500 |
| 2014 | $4,813 | $204,800 | $65,300 | $139,500 |
| 2013 | $4,643 | $204,800 | $65,300 | $139,500 |
Agents Affiliated with this Home
-
Siobhan Bennett

Seller's Agent in 2016
Siobhan Bennett
Keller Williams Realty-Metropolitan
(603) 512-1407
4 in this area
106 Total Sales
-
P
Seller's Agent in 2013
Paul O'Brien
Partners Realty Group
(603) 289-2244
2 Total Sales
-
Gregory McCarthy

Buyer's Agent in 2013
Gregory McCarthy
Keller Williams Realty-Metropolitan
(603) 860-8362
155 Total Sales
Map
Source: PrimeMLS
MLS Number: 4516274
APN: MNCH-000716C-000000-000048
- 36 Cranwell Dr
- 292 Pinebrook Place
- 171 Knowlton St
- 23 Revere Ave
- 26 Eastwood Way
- 125 Orchard Ave
- 168 Waverly St
- 1048 Hayward St
- 82 S Jewett St
- 122 Jewett St
- 46 Brooklyn Ave
- 51 Rand St
- 952 Somerville St
- 373 S Mammoth Rd
- 176 Cypress St
- 36 Simone St
- 15 Brad Ct
- 846 Howe St
- 205 Circle Rd Unit 2
- 206 Villa St
