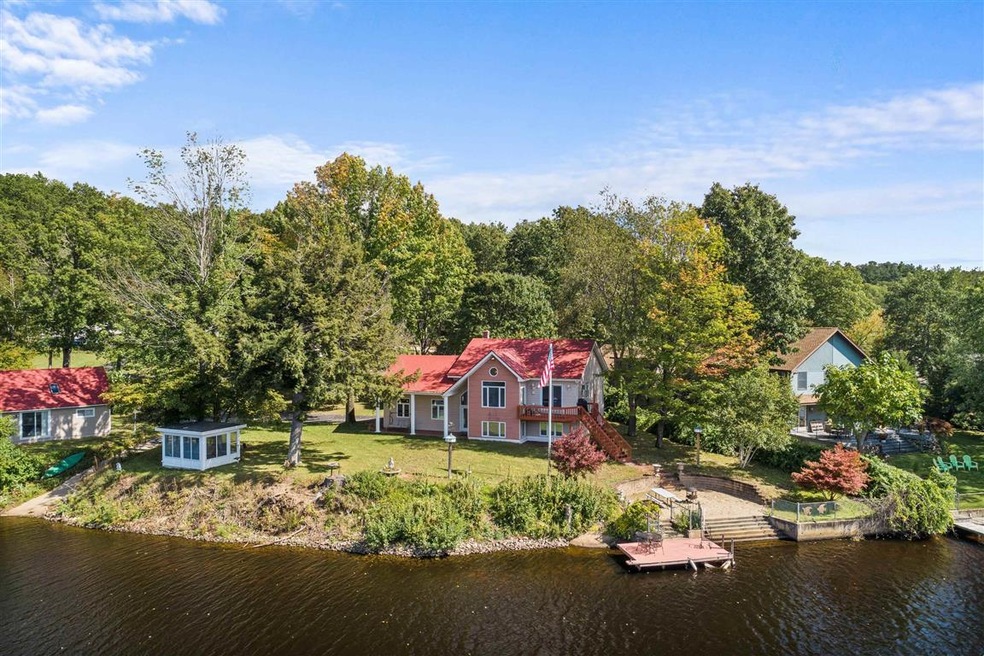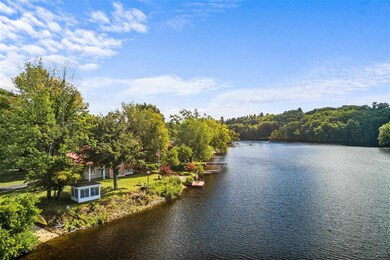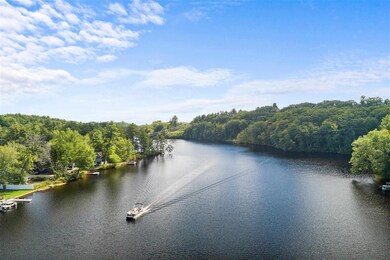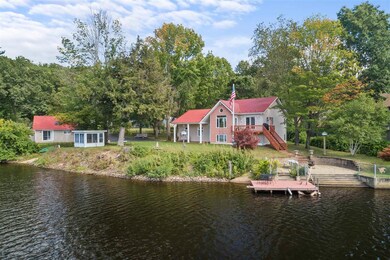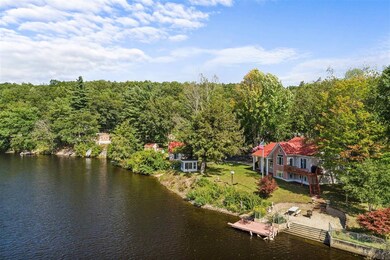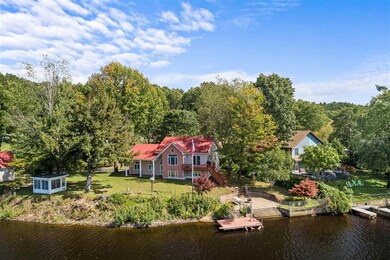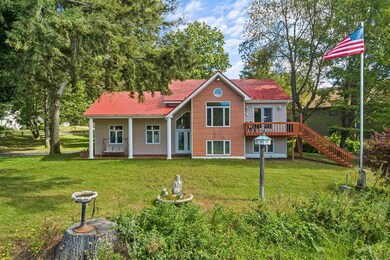
33 Riverview Park Rd Manchester, NH 03102
Estimated Value: $490,000 - $794,319
Highlights
- Deeded Waterfront Access Rights
- 290 Feet of Waterfront
- Cathedral Ceiling
- Mountain View Middle School Rated A-
- Raised Ranch Architecture
- Open Floorplan
About This Home
As of November 2021Want your Own Piece of Paradise? Vacation Year-Round in this prime Waterfront Home, built in 1996. Located on the east side of the Piscataquog River part of Namaske Lake, just over the Manchester Line in Goffstown. Enjoy 290 feet of Waterfront property with expansive lawn area and Breathtaking Views, with a beach area that has concrete steps leading into the water for easy access, a dock for your boat, and even a boat launch area. What can be easier or more fun than this? This Open Concept home has views from everywhere! The upper Floor has an open concept kitchen/dining/Living Room, with 2 Bedrooms, a bathroom with a jacuzzi tub and laundry. Views from Everywhere! The lower level hosts a very spacious game room, bedroom, and bathroom. There’s plenty of room for your vehicles and toys in the 2-car heated Garage with storage, turn around parking and additional parking by the street. There is an 1/2 bathroom in garage area for convenience. On the property there is also a screen house overlooking the water and a large shed that could be a game room or bring your ideas for this space and another smaller shed. The roof was just replaced last year with a Metal roof. This is a gem for a new owner, don't miss out. Open house and first viewings Sunday September 26th 1-3:30pm and Monday September 27th 4-6pm.
Last Agent to Sell the Property
Century 21 Circa 72 Inc. License #063370 Listed on: 09/24/2021

Home Details
Home Type
- Single Family
Est. Annual Taxes
- $9,233
Year Built
- Built in 1996
Lot Details
- 0.88 Acre Lot
- 290 Feet of Waterfront
- River Front
- Landscaped
- Level Lot
- Irrigation
- Property is zoned R-2
Parking
- 2 Car Direct Access Garage
- Heated Garage
- Dry Walled Garage
- Automatic Garage Door Opener
Property Views
- Water Views
- Countryside Views
Home Design
- Raised Ranch Architecture
- Insulated Concrete Forms
- Metal Roof
- Vinyl Siding
Interior Spaces
- 1-Story Property
- Central Vacuum
- Cathedral Ceiling
- Ceiling Fan
- Blinds
- Open Floorplan
Kitchen
- Stove
- Microwave
- Dishwasher
- Disposal
Bedrooms and Bathrooms
- 3 Bedrooms
Laundry
- Laundry on main level
- Dryer
- Washer
Home Security
- Home Security System
- Intercom
- Fire and Smoke Detector
Outdoor Features
- Deeded Waterfront Access Rights
Utilities
- Air Conditioning
- Cooling System Mounted In Outer Wall Opening
- Zoned Heating
- Hot Water Heating System
- Heating System Uses Oil
- Underground Utilities
- 200+ Amp Service
- Private Water Source
- Drilled Well
- Water Heater
- Water Purifier
- High Speed Internet
- Cable TV Available
Listing and Financial Details
- Legal Lot and Block 10 / 10
- 25% Total Tax Rate
Ownership History
Purchase Details
Similar Homes in Manchester, NH
Home Values in the Area
Average Home Value in this Area
Purchase History
| Date | Buyer | Sale Price | Title Company |
|---|---|---|---|
| Steven Sardella Ret | -- | None Available |
Property History
| Date | Event | Price | Change | Sq Ft Price |
|---|---|---|---|---|
| 11/08/2021 11/08/21 | Sold | $657,000 | +31.4% | $286 / Sq Ft |
| 09/30/2021 09/30/21 | Pending | -- | -- | -- |
| 09/24/2021 09/24/21 | For Sale | $499,900 | -- | $218 / Sq Ft |
Tax History Compared to Growth
Tax History
| Year | Tax Paid | Tax Assessment Tax Assessment Total Assessment is a certain percentage of the fair market value that is determined by local assessors to be the total taxable value of land and additions on the property. | Land | Improvement |
|---|---|---|---|---|
| 2024 | $12,634 | $618,100 | $270,700 | $347,400 |
| 2023 | $11,657 | $618,100 | $270,700 | $347,400 |
| 2022 | $9,777 | $371,600 | $173,200 | $198,400 |
| 2021 | $9,223 | $371,600 | $173,200 | $198,400 |
| 2020 | $9,223 | $371,600 | $173,200 | $198,400 |
| 2019 | $9,144 | $372,000 | $173,200 | $198,800 |
| 2018 | $2,758 | $372,000 | $173,200 | $198,800 |
| 2017 | $8,958 | $326,700 | $143,000 | $183,700 |
| 2016 | $8,635 | $326,700 | $143,000 | $183,700 |
| 2015 | $8,594 | $305,200 | $133,800 | $171,400 |
| 2014 | $8,240 | $305,200 | $133,800 | $171,400 |
Agents Affiliated with this Home
-
Alice Kraft

Seller's Agent in 2021
Alice Kraft
Century 21 Circa 72 Inc.
(603) 540-5176
1 in this area
58 Total Sales
-
Cynthia Surette

Buyer's Agent in 2021
Cynthia Surette
RE/MAX
(603) 860-5212
1 in this area
25 Total Sales
Map
Source: PrimeMLS
MLS Number: 4884078
APN: GOFF-000043-000010
- 123 Sharon St
- 28 Higgins St
- 36 Moose Club Park Rd
- 41 Larch St
- 19 Libbey St
- 27 Eden St
- 7 Daniel Plummer Rd Unit E
- 12 Pinehill Ave
- 29 Warren Ave
- 11 Timberwood Dr Unit 201
- 30 Joffre St
- 37 Bay St
- 72 Upland St
- 962 Goffstown Rd
- 1 Oakwood Ln Unit 4
- 85 Agnes St
- 14 Oakwood Cir
- 29 Laurel St
- 200 Morgan St
- 34 Lafayette St
- 33 Riverview Park Rd
- 35 Arrow Head Dr
- 17 Arrowhead Dr
- 33 Arrow Head Dr
- 30 Riverview Park Rd
- 9 Arrow Head Dr
- 15 Arrowhead Dr
- 11 Arrowhead Dr
- 9 Arrowhead Dr
- 5 Arrowhead Dr
- 36 Riverview Park Rd
- 24 Riverview Park Rd
- 26 Riverview Park Rd
- 38 Riverview Park Rd
- 38 Riverview Park Rd
- 32 Riverview Park Rd
- 40 Riverview Park Rd
- 25 Arrow Head Dr
- 25 Channel Ln
- 23 Shore Dr
