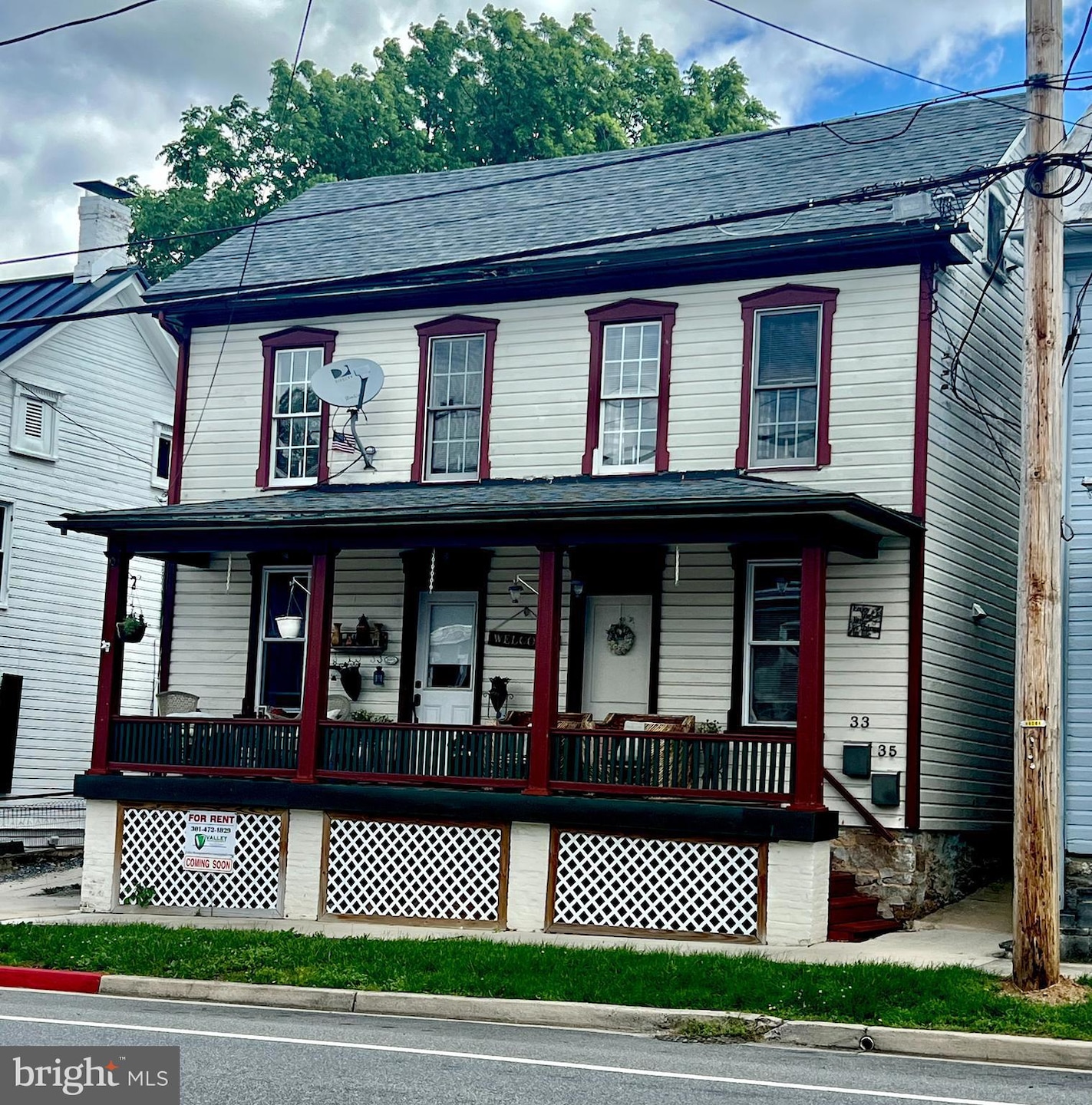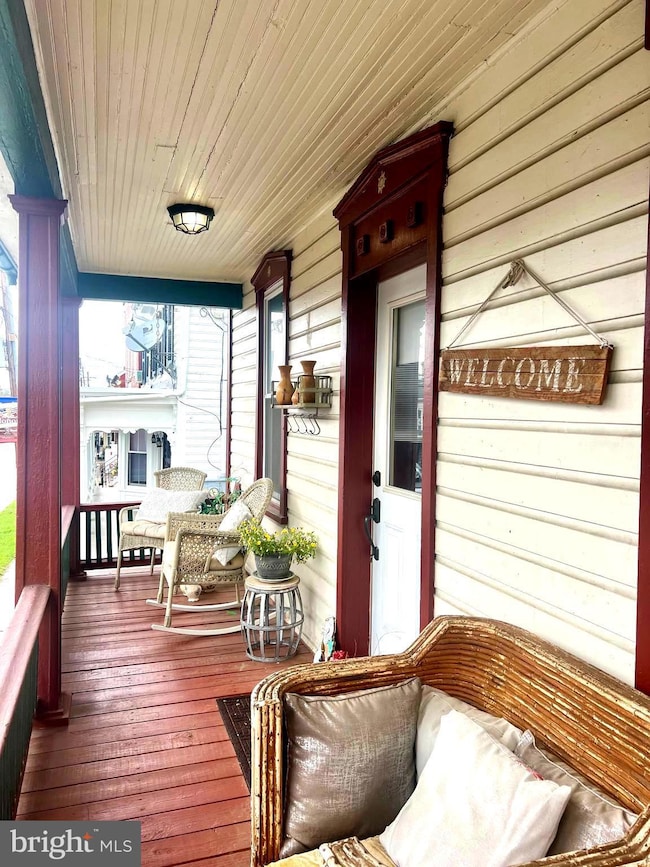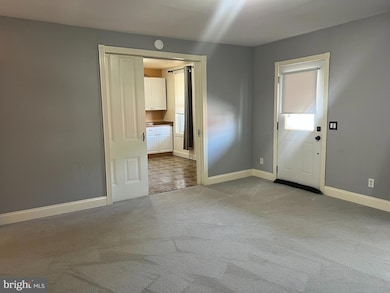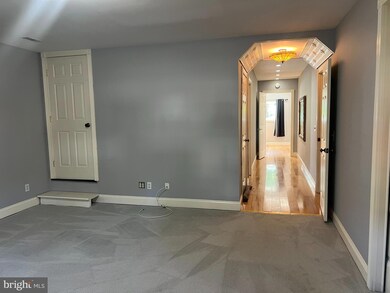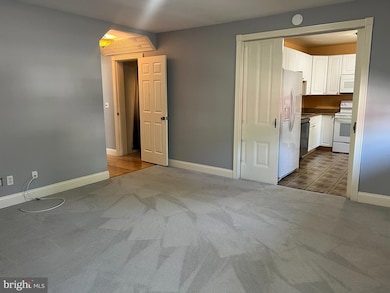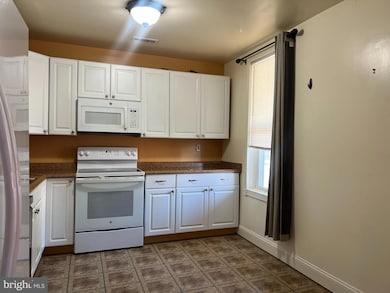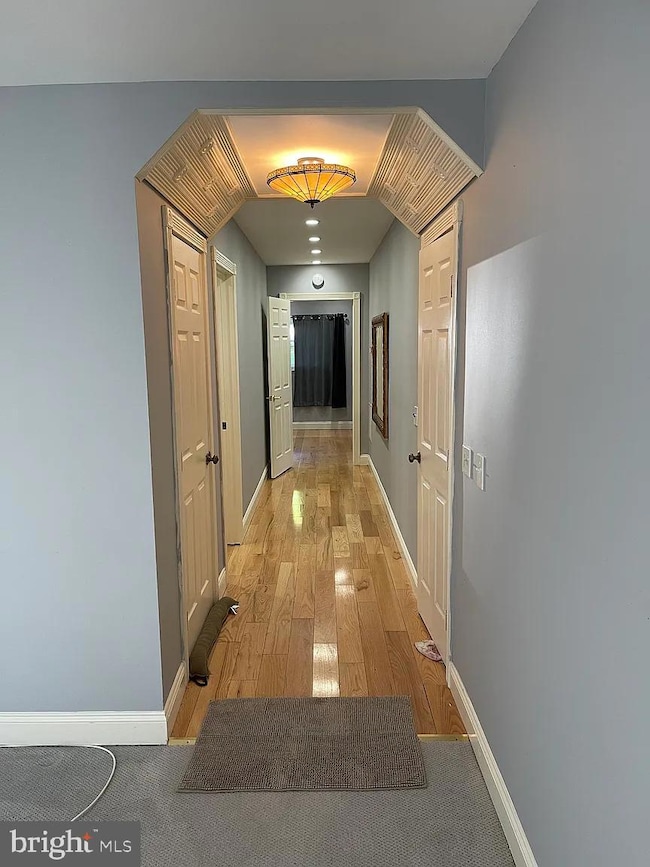33 S Main St Boonsboro, MD 21713
Highlights
- Wood Flooring
- Main Floor Bedroom
- <<bathWSpaHydroMassageTubToken>>
- Boonsboro Elementary School Rated A-
- Victorian Architecture
- 5-minute walk to Shafer Park
About This Home
Charming First floor unit in Historic Victorian house in Downtown Boonsboro. Front Porch with seating welcomes visitors. The Livingroom opens to the kitchen via original wooden sliding doors, the central hall leads to the bedroom with closet and the hall bath with jetted tub, tile shower and walk-in closet with additional dresser storage. Rear room can be a Bedroom or Office and overlooks patio area and leads to the mudroom and laundry. Stackable Washer and Dryer stay as do 2 bookcases and the tools to remove snow, mow grass and tend the garden. The Patio seating will remain as do the herbs. Two off-street parking spots on the gravel section and visitor parking on grass at rear of the lot. Water and Trash are included all other utilities are the responsibility of the Tenant.
Sidewalks lead to the local restaurants, Ice Cream Parlors, Coffee shop and shops of Boonsboro. Shafer Park and all of the City events are just feet away from this conveniently located unit.
Easy commuting distance to Frederick, Hagerstown, Harpers Ferry and beyond.
Listing Agent
Kelley Real Estate Professionals License #5017224 Listed on: 05/27/2025
Condo Details
Home Type
- Condominium
Year Built
- Built in 1890 | Remodeled in 2011
Lot Details
- Downtown Location
- West Facing Home
- Year Round Access
- Extensive Hardscape
- Side Yard
Home Design
- Victorian Architecture
- Brick Exterior Construction
Interior Spaces
- Property has 2 Levels
- Ceiling Fan
- Window Treatments
- Combination Dining and Living Room
- Wood Flooring
- Basement
- Connecting Stairway
Kitchen
- Breakfast Area or Nook
- Eat-In Kitchen
- Electric Oven or Range
- <<microwave>>
- Dishwasher
- Upgraded Countertops
- Disposal
Bedrooms and Bathrooms
- 2 Main Level Bedrooms
- Walk-In Closet
- 1 Full Bathroom
- <<bathWSpaHydroMassageTubToken>>
- Walk-in Shower
Laundry
- Laundry in unit
- Stacked Washer and Dryer
Parking
- 2 Off-Street Spaces
- On-Street Parking
Outdoor Features
- Outdoor Storage
- Outbuilding
Utilities
- Central Air
- Heat Pump System
- Vented Exhaust Fan
- Electric Water Heater
- Cable TV Available
Listing and Financial Details
- Residential Lease
- Security Deposit $1,550
- Tenant pays for cable TV, electricity, heat, hot water, internet
- The owner pays for real estate taxes, trash collection, water, sewer, heater maintenance contract, reserves for replacement
- Rent includes water, trash removal, sewer
- No Smoking Allowed
- 12-Month Lease Term
- Available 7/1/25
- $50 Application Fee
- Assessor Parcel Number 2206007619
Community Details
Overview
- No Home Owners Association
- 2 Units
- Low-Rise Condominium
Pet Policy
- Pets allowed on a case-by-case basis
- Pet Deposit $500
- $50 Monthly Pet Rent
Map
Source: Bright MLS
MLS Number: MDWA2029098
- 8 S Main St
- 104 N Main St
- 6 Park View
- 50 Saint Paul St
- 123 Potomac St
- TRACT 1: 49.41+/- AC Old National Pike
- 118 W Wing Way
- 122 Orchard Dr
- 117 W Wing Way
- 204 Young Ave
- 6 Thompson Ct
- 106 Della Ln
- 13 Maple Ave
- 15 Maple Ave
- 108 Mason Place
- 7371 Mountain Laurel Rd
- 106 Conestoga Ct
- 212 Chieftan Ln
- 0 Ringley Dr Unit MDWA2017998
- 0 Ringley Dr Unit MDWA2017988
- 8242 Old National Pike
- 9307 Drumman Dr
- 5 W Main St Unit 4
- 1 W Main St
- 2029 Windsong Dr
- 900 Queen Annes Ct
- 10222 Saddlebrooke Ln
- 10126 Saint George Cir
- 10222 Stagecoach Dr
- 10335 Bridle Ct
- 10373 Lantern Ln
- 1850 Meridian Dr
- 1730 Edgewood Hill Cir
- 1552 Crest View Ave
- 11211 John F. Kennedy Dr
- 1422 S Potomac St
- 20550 Woodbridge Dr
- 1150 Kenly Ave
- 513 Glenbrook Dr
- 20248 Huntington Ct
