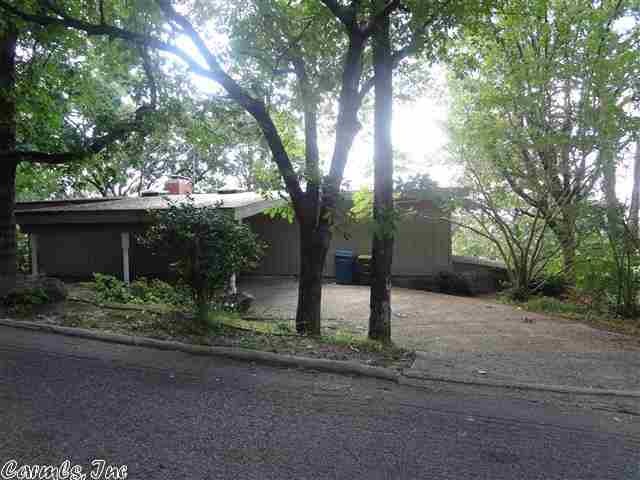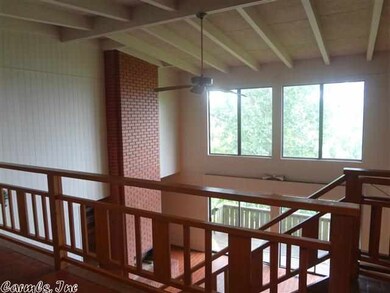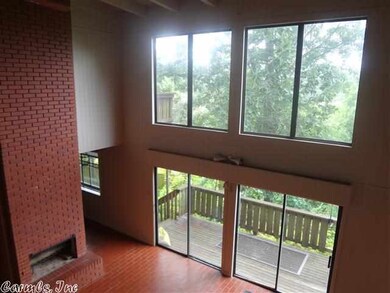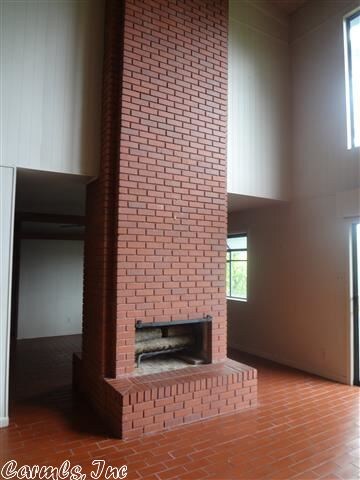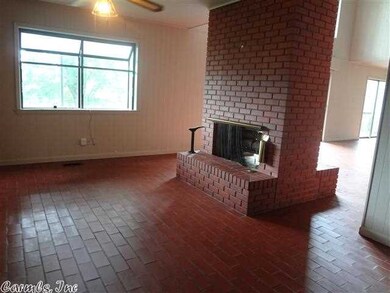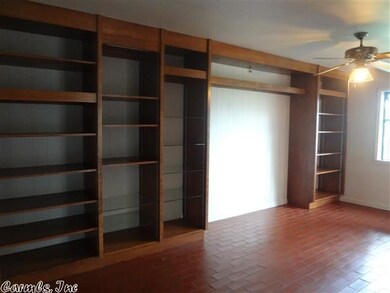
33 Scenic Blvd Little Rock, AR 72207
Heights NeighborhoodEstimated Value: $437,000 - $646,616
Highlights
- River View
- Deck
- Wooded Lot
- Forest Park Elementary School Rated A-
- Contemporary Architecture
- Wood Flooring
About This Home
As of September 2013River Views.....Two story glass across the back of the house. Soaring two level high ceilings in great room. Great room also includes two story fireplace, two sided into office/den (wall of built in shelving). Fireplace in master. This home has 5 bathrooms, a sauna, and an elevator. Second bedroom has been opened up to make one bedroom / convert back for three bedrooms.
Home Details
Home Type
- Single Family
Est. Annual Taxes
- $3,863
Year Built
- Built in 1962
Lot Details
- 0.29 Acre Lot
- Lot Sloped Down
- Wooded Lot
Home Design
- Contemporary Architecture
- Frame Construction
- Composition Roof
Interior Spaces
- 2,475 Sq Ft Home
- 1.5-Story Property
- Wet Bar
- Built-in Bookshelves
- Ceiling Fan
- Skylights
- Wood Burning Fireplace
- Great Room
- Formal Dining Room
- Home Office
- River Views
- Crawl Space
Kitchen
- Eat-In Kitchen
- Breakfast Bar
- Built-In Double Oven
- Electric Range
- Stove
- Dishwasher
- Disposal
Flooring
- Wood
- Brick
- Carpet
Bedrooms and Bathrooms
- 3 Bedrooms
- 5 Full Bathrooms
- Whirlpool Bathtub
- Walk-in Shower
Laundry
- Laundry Room
- Washer and Gas Dryer Hookup
Home Security
- Home Security System
- Intercom
Parking
- 2 Car Garage
- Carport
Outdoor Features
- Deck
- Outdoor Storage
Utilities
- Central Heating and Cooling System
- Gas Water Heater
Ownership History
Purchase Details
Home Financials for this Owner
Home Financials are based on the most recent Mortgage that was taken out on this home.Purchase Details
Similar Homes in Little Rock, AR
Home Values in the Area
Average Home Value in this Area
Purchase History
| Date | Buyer | Sale Price | Title Company |
|---|---|---|---|
| Steinbuch Robert | $250,000 | Lenders Title Company | |
| Baldridge Julie | -- | None Available |
Mortgage History
| Date | Status | Borrower | Loan Amount |
|---|---|---|---|
| Previous Owner | Baldridge Julie | $90,000 |
Property History
| Date | Event | Price | Change | Sq Ft Price |
|---|---|---|---|---|
| 09/06/2013 09/06/13 | Sold | $250,000 | -33.2% | $101 / Sq Ft |
| 08/07/2013 08/07/13 | Pending | -- | -- | -- |
| 06/10/2013 06/10/13 | For Sale | $374,500 | -- | $151 / Sq Ft |
Tax History Compared to Growth
Tax History
| Year | Tax Paid | Tax Assessment Tax Assessment Total Assessment is a certain percentage of the fair market value that is determined by local assessors to be the total taxable value of land and additions on the property. | Land | Improvement |
|---|---|---|---|---|
| 2023 | $6,617 | $99,279 | $89,400 | $9,879 |
| 2022 | $6,316 | $145,513 | $89,400 | $56,113 |
| 2021 | $6,058 | $106,880 | $38,400 | $68,480 |
| 2020 | $7,107 | $106,880 | $38,400 | $68,480 |
| 2019 | $7,107 | $106,880 | $38,400 | $68,480 |
| 2018 | $7,132 | $106,880 | $38,400 | $68,480 |
| 2017 | $7,132 | $106,880 | $38,400 | $68,480 |
| 2016 | $7,572 | $108,170 | $36,000 | $72,170 |
| 2015 | $6,868 | $112,440 | $36,000 | $76,440 |
| 2014 | $6,868 | $97,970 | $36,000 | $61,970 |
Agents Affiliated with this Home
-
Mary Godfrey

Seller's Agent in 2013
Mary Godfrey
CBRPM Group
(501) 658-3727
2 in this area
46 Total Sales
Map
Source: Cooperative Arkansas REALTORS® MLS
MLS Number: 10353069
APN: 33L-012-00-033-00
- 5313 N Grandview St
- 5412 S Grandview St
- 4 Saint Johns Ct
- 2919 N Fillmore St
- 5012 Hawthorne Rd
- 5111 Hawthorne Rd
- 2800 N Pierce St
- 5308 Country Club Blvd
- 5520 Hawthorne Rd
- 2424 N Fillmore St
- 2715 N Grant St
- 5204 Stonewall Rd
- 5715 Hawthorne Rd
- 4911 Country Club Blvd
- 5410 Stonewall Rd
- 2020 N Spruce St
- 1917 N Tyler St
- 6123 Longwood Rd
- 2108 Beechwood St
- 5124 R St
- 33 Scenic Blvd
- 34 Scenic Blvd
- 32 Scenic Blvd
- 5222 Scenic Dr
- 5222 Scenic Dr
- 23 Blue Ridge Cir
- 5223 Scenic Dr
- 35 Scenic Blvd
- 22 Blue Ridge Cir
- 5225 Scenic Dr
- 36 Scenic Blvd
- 21 Blue Ridge Cir
- 5120 N Grandview St
- 2 Blue Ridge Cir
- 1 Blue Ridge Cir
- 22 Scenic Point
- 23 Scenic Point
- 5301 Scenic Dr
- 3 Blue Ridge Cir
- 37 Scenic Blvd
