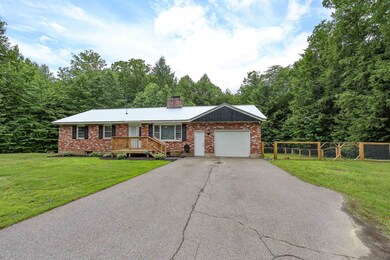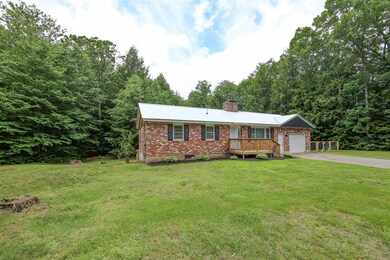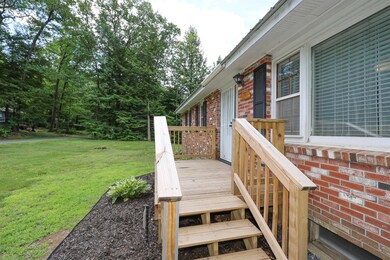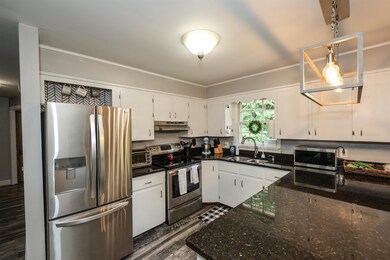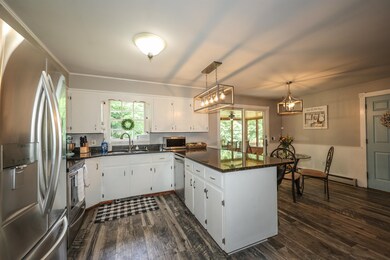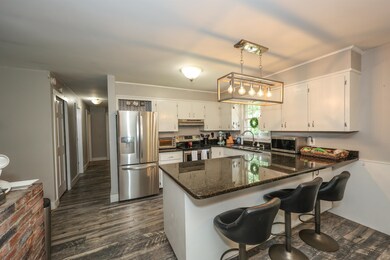
33 Scotts Dr Charlestown, NH 03603
Highlights
- Countryside Views
- Wooded Lot
- Screened Porch
- Deck
- Wood Flooring
- 2 Car Direct Access Garage
About This Home
As of July 2022For more information or to request your private showing please reach out directly to the listing agent, Judy Gagne at judygagne@kw.com. One floor living at its finest. This one is sure to please. So many updates and upgrades. Entire house has been freshly painted. Completely renovated main bathroom. Ensuite bathroom updated vanity, toilet and flooring. New flooring in kitchen, dining room, primary bedroom and secondary bedroom. New fans and light fixtures throughout. Nothing to do here with newer boiler, water heater, oil tank, roof and chimney maintenance. Move in just in time to enjoy your screened porch and replaced deck. Kids and pets can enjoy the large fenced in yard. Basement offers a half bath, finished playroom and semi finished family room with a pellet stove. Lots of storage space in the laundry area and utility room. Get your offer in today!
Last Agent to Sell the Property
Keller Williams Realty-Metropolitan License #065766 Listed on: 06/09/2022

Home Details
Home Type
- Single Family
Est. Annual Taxes
- $5,908
Year Built
- Built in 1975
Lot Details
- 1.23 Acre Lot
- Level Lot
- Wooded Lot
- Property is zoned SF
Parking
- 2 Car Direct Access Garage
- Automatic Garage Door Opener
Home Design
- Brick Exterior Construction
- Concrete Foundation
- Wood Frame Construction
- Metal Roof
Interior Spaces
- 1-Story Property
- Woodwork
- Ceiling Fan
- Fireplace
- Screened Porch
- Countryside Views
Kitchen
- Electric Range
- Stove
- Range Hood
- Dishwasher
Flooring
- Wood
- Tile
Bedrooms and Bathrooms
- 3 Bedrooms
- En-Suite Primary Bedroom
Laundry
- Dryer
- Washer
Partially Finished Basement
- Basement Fills Entire Space Under The House
- Connecting Stairway
- Interior Basement Entry
Outdoor Features
- Deck
Schools
- North Charlestown Community Elementary School
- Charlestown Middle School
- Fall Mountain High School
Utilities
- Zoned Heating
- Hot Water Heating System
- Heating System Uses Oil
- Water Heater
- Private Sewer
Listing and Financial Details
- Tax Block 32
Ownership History
Purchase Details
Home Financials for this Owner
Home Financials are based on the most recent Mortgage that was taken out on this home.Purchase Details
Home Financials for this Owner
Home Financials are based on the most recent Mortgage that was taken out on this home.Purchase Details
Purchase Details
Home Financials for this Owner
Home Financials are based on the most recent Mortgage that was taken out on this home.Similar Homes in Charlestown, NH
Home Values in the Area
Average Home Value in this Area
Purchase History
| Date | Type | Sale Price | Title Company |
|---|---|---|---|
| Warranty Deed | $285,000 | None Available | |
| Warranty Deed | $167,533 | -- | |
| Foreclosure Deed | $72,000 | -- | |
| Warranty Deed | $175,000 | -- |
Mortgage History
| Date | Status | Loan Amount | Loan Type |
|---|---|---|---|
| Open | $270,750 | Purchase Money Mortgage | |
| Previous Owner | $169,191 | New Conventional | |
| Previous Owner | $129,500 | Unknown | |
| Previous Owner | $73,000 | Unknown | |
| Previous Owner | $65,000 | Adjustable Rate Mortgage/ARM | |
| Previous Owner | $20,000 | Purchase Money Mortgage |
Property History
| Date | Event | Price | Change | Sq Ft Price |
|---|---|---|---|---|
| 07/22/2022 07/22/22 | Sold | $285,000 | +3.6% | $216 / Sq Ft |
| 06/12/2022 06/12/22 | Pending | -- | -- | -- |
| 06/09/2022 06/09/22 | For Sale | $275,000 | +64.2% | $208 / Sq Ft |
| 09/21/2018 09/21/18 | Sold | $167,500 | 0.0% | $142 / Sq Ft |
| 08/05/2018 08/05/18 | Pending | -- | -- | -- |
| 06/26/2018 06/26/18 | For Sale | $167,500 | +41.9% | $142 / Sq Ft |
| 02/10/2012 02/10/12 | Sold | $118,000 | -4.0% | $100 / Sq Ft |
| 11/18/2011 11/18/11 | Pending | -- | -- | -- |
| 11/14/2011 11/14/11 | For Sale | $122,900 | -- | $105 / Sq Ft |
Tax History Compared to Growth
Tax History
| Year | Tax Paid | Tax Assessment Tax Assessment Total Assessment is a certain percentage of the fair market value that is determined by local assessors to be the total taxable value of land and additions on the property. | Land | Improvement |
|---|---|---|---|---|
| 2024 | $6,796 | $186,900 | $47,500 | $139,400 |
| 2023 | $6,413 | $186,900 | $47,500 | $139,400 |
| 2022 | $6,031 | $186,900 | $47,500 | $139,400 |
| 2021 | $5,908 | $186,900 | $47,500 | $139,400 |
| 2020 | $5,469 | $141,500 | $26,200 | $115,300 |
| 2019 | $5,534 | $141,500 | $26,200 | $115,300 |
| 2017 | $4,960 | $141,500 | $26,200 | $115,300 |
| 2016 | $4,960 | $141,500 | $26,200 | $115,300 |
| 2015 | $4,693 | $145,800 | $27,900 | $117,900 |
| 2014 | $4,591 | $145,800 | $27,900 | $117,900 |
| 2013 | $4,706 | $145,800 | $27,900 | $117,900 |
Agents Affiliated with this Home
-
Judy Gagne

Seller's Agent in 2022
Judy Gagne
Keller Williams Realty-Metropolitan
(603) 540-5228
123 Total Sales
-
Jamie Watson
J
Buyer's Agent in 2022
Jamie Watson
BHG Masiello Keene
(603) 313-8552
141 Total Sales
-
Ellen Usery
E
Seller's Agent in 2018
Ellen Usery
Century 21 Highview Realty
(603) 477-5570
74 Total Sales
-
Susan Latham

Seller's Agent in 2012
Susan Latham
Century 21 Highview Realty
(603) 558-1030
57 Total Sales
Map
Source: PrimeMLS
MLS Number: 4914639
APN: CTOW-000102-000032
- 45 Fedelski Dr
- 262 Hidden Valley Rd
- 276 Connecticut River Rd
- 123 Morways Park
- 146 Morway St
- 30 Morways Park
- 0 Old Claremont Rd
- 14 Morways Park
- 58 Morways Park
- 53 Morways Park
- 76 Hillside Dr
- 1010 Morways Park
- 1004 Mountainview Ave
- 141 Scenic Hill Rd
- 134 Pebblewood Dr
- 405 Lovers Lane Rd
- 0 Claremont Rd
- 0 Connecticut River Rd
- 0 Norman Ave
- 53 Norman Ave

