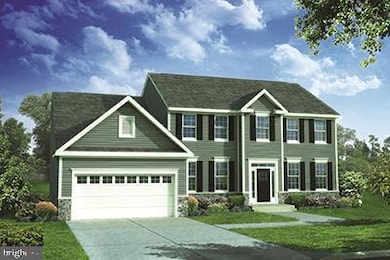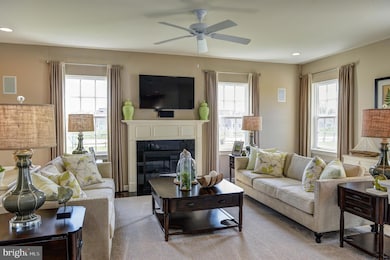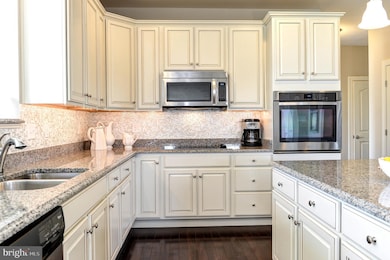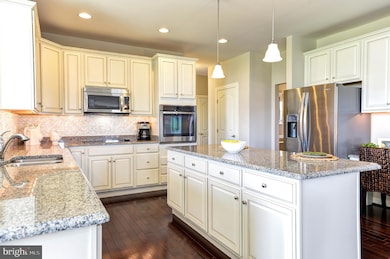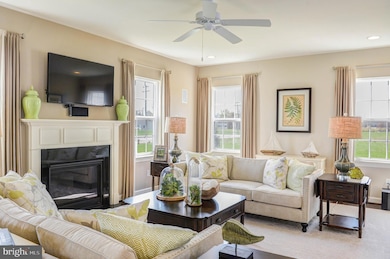33 Seldon Dr Unit 1 EDEN Smyrna, DE 19977
Estimated payment $3,426/month
Highlights
- New Construction
- Colonial Architecture
- Wood Flooring
- 0.5 Acre Lot
- Freestanding Bathtub
- Upgraded Countertops
About This Home
Eden - TO BE BUILT. Welcome to the Eden model in the sought-after Green Hill Farm community of Smyrna, DE! This stunning to-be-built Colonial-style home offers 4 spacious bedrooms and 2.5 luxurious baths across 3,268 sq. ft. of beautifully designed living space. The main level impresses with a formal dining room, spacious living and family rooms, and a modern kitchen with a breakfast room, center island, and double sink—perfect for entertaining or family gatherings. The large owner's suite features dual walk-in closets, a sitting room, and an elegant bathroom with 5’ walk-in shower, and double bowl vanity, soaking tub or freestanding tub options are available. Additional highlights include a 2-car garage with a 3-car garage option, main floor laundry, stone and vinyl siding, central AC, natural gas heating, and a full, unfinished basement. Located in the Smyrna School District and nestled on an estimated 0.5-acre lot, this home offers elegance, space, and convenience. HOA covers snow removal and common area maintenance. Don't miss your opportunity to make this exquisite home yours!
Open House Schedule
-
Saturday, November 22, 202511:00 am to 5:00 pm11/22/2025 11:00:00 AM +00:0011/22/2025 5:00:00 PM +00:00Model home is at 33 Seldon DriveAdd to Calendar
-
Saturday, November 29, 202511:00 am to 5:00 pm11/29/2025 11:00:00 AM +00:0011/29/2025 5:00:00 PM +00:00Model home is at 33 Seldon DriveAdd to Calendar
Home Details
Home Type
- Single Family
Est. Annual Taxes
- $3,000
Lot Details
- 0.5 Acre Lot
- Property is in excellent condition
HOA Fees
- $45 Monthly HOA Fees
Parking
- 2 Car Attached Garage
- Side Facing Garage
- Driveway
- On-Street Parking
Home Design
- New Construction
- Colonial Architecture
- Architectural Shingle Roof
- Stone Siding
- Vinyl Siding
- Concrete Perimeter Foundation
Interior Spaces
- Property has 2 Levels
- Ceiling height of 9 feet or more
- Double Pane Windows
- Vinyl Clad Windows
- Insulated Windows
- Window Screens
- Family Room
- Living Room
- Formal Dining Room
- Den
- Laundry on main level
Kitchen
- Breakfast Room
- Eat-In Kitchen
- Electric Oven or Range
- Built-In Microwave
- Dishwasher
- Stainless Steel Appliances
- Upgraded Countertops
- Disposal
Flooring
- Wood
- Carpet
- Vinyl
Bedrooms and Bathrooms
- 4 Bedrooms
- En-Suite Bathroom
- Walk-In Closet
- Freestanding Bathtub
- Soaking Tub
Unfinished Basement
- Basement Fills Entire Space Under The House
- Sump Pump
Schools
- Smyrna High School
Utilities
- Forced Air Heating and Cooling System
- Underground Utilities
- 200+ Amp Service
- Natural Gas Water Heater
- Cable TV Available
Additional Features
- Energy-Efficient Windows with Low Emissivity
- Exterior Lighting
Community Details
- $300 Capital Contribution Fee
- Association fees include common area maintenance, snow removal
- Built by BENCHMARK BUILDERS
- Greene Hill Farm Est Subdivision, Eden Floorplan
Map
Home Values in the Area
Average Home Value in this Area
Tax History
| Year | Tax Paid | Tax Assessment Tax Assessment Total Assessment is a certain percentage of the fair market value that is determined by local assessors to be the total taxable value of land and additions on the property. | Land | Improvement |
|---|---|---|---|---|
| 2025 | $2,636 | $604,300 | $105,200 | $499,100 |
| 2024 | $2,636 | $604,300 | $105,200 | $499,100 |
| 2023 | $2,180 | $78,200 | $5,500 | $72,700 |
| 2022 | $2,115 | $78,200 | $5,500 | $72,700 |
| 2021 | $2,073 | $78,200 | $5,500 | $72,700 |
| 2020 | $1,802 | $78,200 | $5,500 | $72,700 |
| 2019 | $1,840 | $78,200 | $5,500 | $72,700 |
| 2018 | $1,829 | $78,200 | $5,500 | $72,700 |
| 2017 | $1,854 | $78,200 | $0 | $0 |
| 2016 | $1,874 | $78,200 | $0 | $0 |
| 2015 | $1,871 | $78,200 | $0 | $0 |
| 2014 | $1,653 | $78,200 | $0 | $0 |
Property History
| Date | Event | Price | List to Sale | Price per Sq Ft |
|---|---|---|---|---|
| 09/13/2025 09/13/25 | Price Changed | $594,000 | +1.0% | $182 / Sq Ft |
| 07/23/2025 07/23/25 | Price Changed | $588,000 | +1.8% | $180 / Sq Ft |
| 05/11/2025 05/11/25 | For Sale | $577,500 | -- | $177 / Sq Ft |
Source: Bright MLS
MLS Number: DEKT2036458
APN: 3-00-03602-07-0100-000
- Sassafras II Plan at Greene Hill Farm Estates
- Bayard Plan at Village of Eastridge - 55+ Active Adult - Village of Eastridge
- 33 Seldon Dr Unit 3 OXFORD
- 33 Seldon Dr Unit 2 GREENSPRING
- Asbury Plan at Village of Eastridge - 55+ Active Adult - Village of Eastridge
- Eden Plan at Greene Hill Farm Estates
- Cochran Plan at Greene Hill Farm Estates
- 33 Seldon Dr Unit 6 GRANDVIEW
- Bayard Classic Plan at Village of Eastridge - 55+ Active Adult - Village of Eastridge
- Aston Plan at Village of Eastridge - 55+ Active Adult - Village of Eastridge
- 33 Seldon Dr Unit 5 COCHRAN
- Brenford Plan at Village of Eastridge - 55+ Active Adult - Village of Eastridge
- Grandview Plan at Greene Hill Farm Estates
- Greenspring Plan at Greene Hill Farm Estates
- Oxford Plan at Greene Hill Farm Estates
- 33 Seldon Dr Unit 4 SASSAFRAS II
- 100 New Village Ln
- 115 Hengst Farm Ln
- 123 Hengst Farm Ln
- 172 Eastridge Dr
- 84 Laks Ct
- 422 Fletcher Dr
- 28 Sedimentary Rock Rd
- 163 Slate Rd
- 14 Malvern Ln
- 16 Bonnie Ct
- 33 Toscano Dr
- 433 Main St
- 264 Golden Plover Dr
- 306 S Main Unit UPSTAIRS
- 88 Smyrna Ave
- 631 W Mount Vernon St
- 134 Golden Plover Dr
- 406 Horizon Ln
- 133 W South St Unit 1
- 109 Summer Dr
- 21 S Delaware St Unit C
- 6 Greenwood Cir
- 61 Pom Run Dr Unit 3
- 17 Providence Dr

