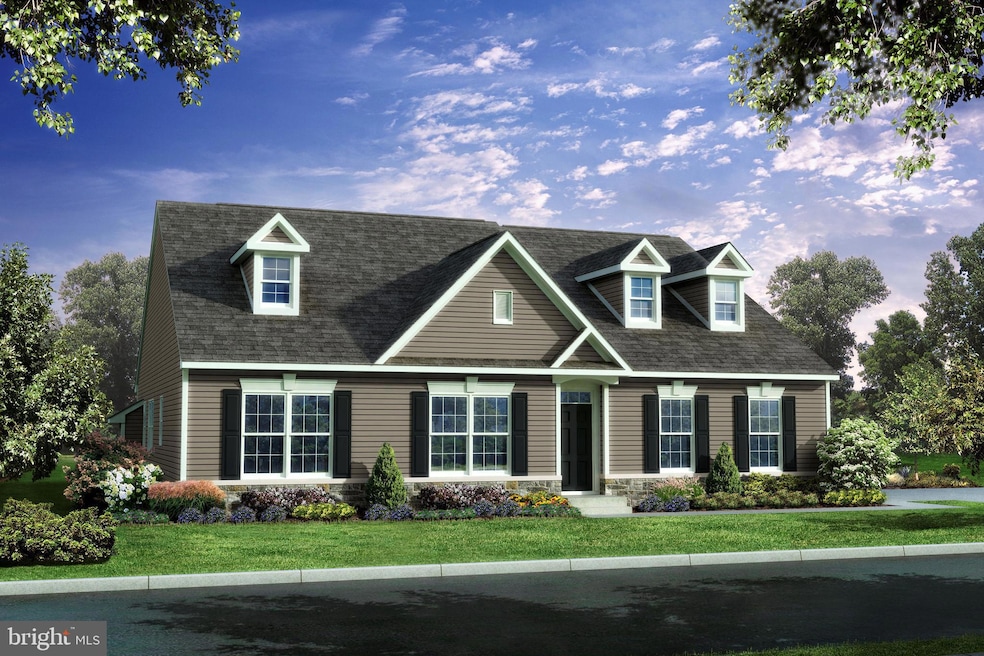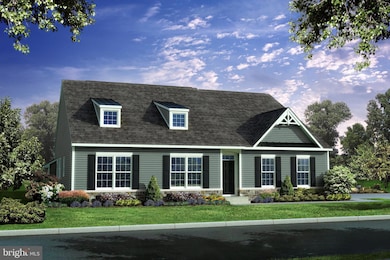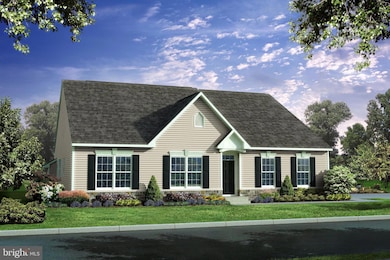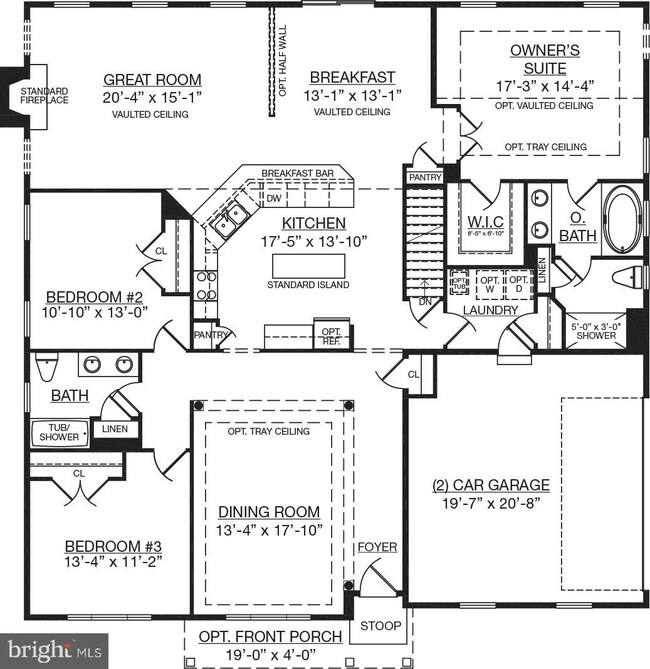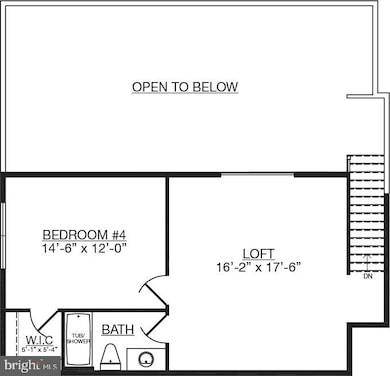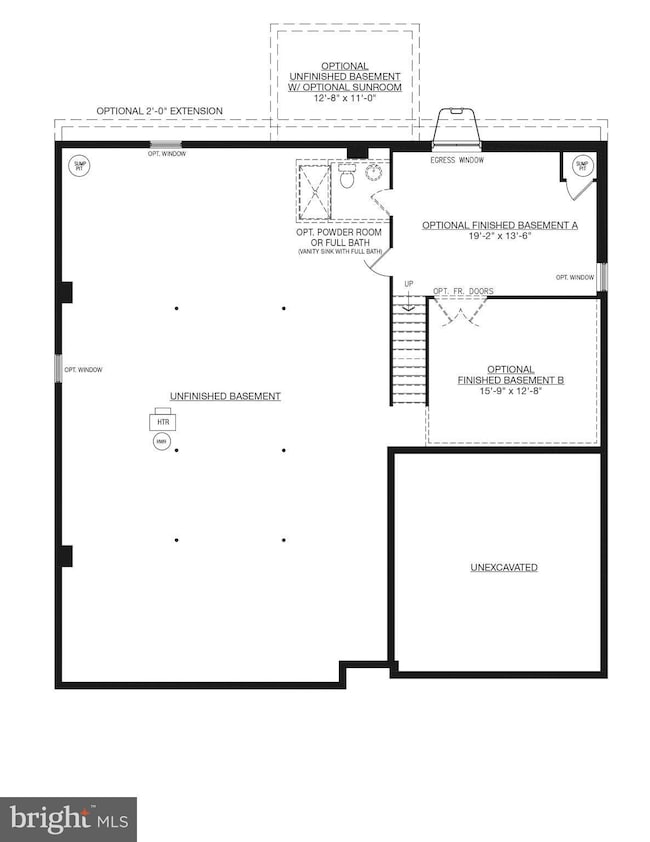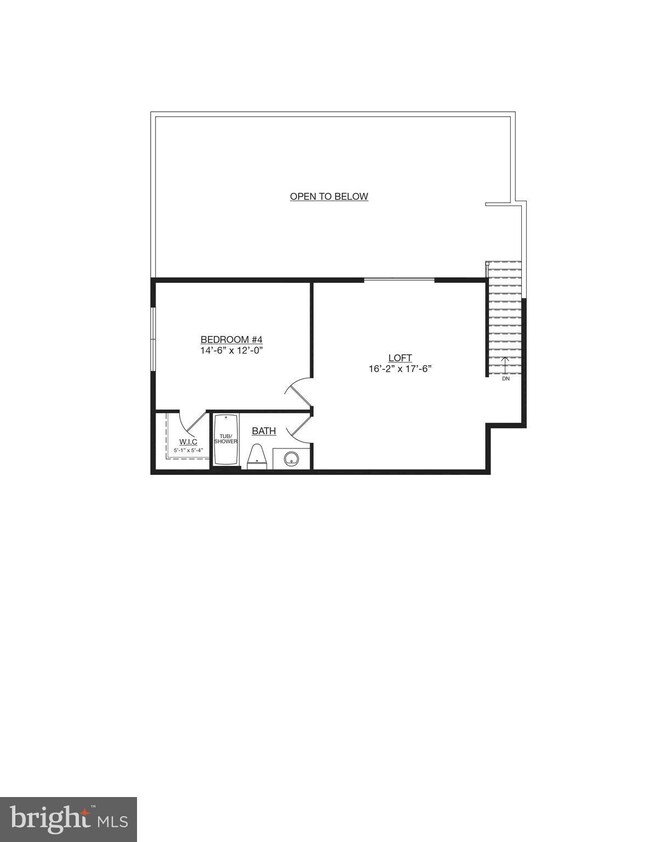33 Seldon Dr Unit 4 SASSAFRAS II Smyrna, DE 19977
Estimated payment $3,166/month
Highlights
- New Construction
- Colonial Architecture
- Wood Flooring
- 0.51 Acre Lot
- Vaulted Ceiling
- Butlers Pantry
About This Home
Sassafras II - TO BE BUILT. Welcome to the Sassafras II, an exceptional ranch-style home to be built in the picturesque Green Hill Farm community of Smyrna, DE. Designed for comfort and ease of living, this 3-bedroom, 2-bath home offers 2,226 sq. ft. of thoughtfully designed space all on one level. The open floor plan features a vaulted ceiling in the great room, a spacious eat-in kitchen with breakfast bar and stainless steel appliances, a formal dining area, and a cozy breakfast room perfect for casual meals. The luxurious owner's suite includes a large walk-in closet and a beautifully appointed bathroom with dual sinks. With plenty of natural light and quality finishes throughout, this home also includes a full, unfinished basement, a 2-car garage, main floor laundry, and central AC with natural gas heat. This flexible design allows for options for a loft with an additional bedroom and bath, or even a 3-car garage. Come create your dream home at Green Hill Farm!
Home Details
Home Type
- Single Family
Est. Annual Taxes
- $2,636
Lot Details
- 0.51 Acre Lot
- Level Lot
- Property is in excellent condition
HOA Fees
- $53 Monthly HOA Fees
Parking
- 2 Car Attached Garage
- Front Facing Garage
Home Design
- New Construction
- Colonial Architecture
- Pitched Roof
- Shingle Roof
- Stone Siding
- Vinyl Siding
- Concrete Perimeter Foundation
Interior Spaces
- 3,268 Sq Ft Home
- Property has 2 Levels
- Vaulted Ceiling
- Living Room
- Dining Room
- Basement Fills Entire Space Under The House
- Laundry on main level
Kitchen
- Butlers Pantry
- Built-In Range
- Dishwasher
- Disposal
Flooring
- Wood
- Wall to Wall Carpet
- Vinyl
Bedrooms and Bathrooms
- 3 Main Level Bedrooms
- En-Suite Bathroom
- 2 Full Bathrooms
Utilities
- Forced Air Heating and Cooling System
- 200+ Amp Service
- Natural Gas Water Heater
- Cable TV Available
Community Details
- $300 Capital Contribution Fee
- Association fees include common area maintenance, snow removal
- Built by BENCHMARK BUILDERS
- Greene Hill Farm Est Subdivision, Sassafras II Floorplan
- 2 Story Community
Listing and Financial Details
- Tax Lot 9
Map
Home Values in the Area
Average Home Value in this Area
Tax History
| Year | Tax Paid | Tax Assessment Tax Assessment Total Assessment is a certain percentage of the fair market value that is determined by local assessors to be the total taxable value of land and additions on the property. | Land | Improvement |
|---|---|---|---|---|
| 2025 | $2,636 | $604,300 | $105,200 | $499,100 |
| 2024 | $2,636 | $604,300 | $105,200 | $499,100 |
| 2023 | $2,180 | $78,200 | $5,500 | $72,700 |
| 2022 | $2,115 | $78,200 | $5,500 | $72,700 |
| 2021 | $2,073 | $78,200 | $5,500 | $72,700 |
| 2020 | $1,802 | $78,200 | $5,500 | $72,700 |
| 2019 | $1,840 | $78,200 | $5,500 | $72,700 |
| 2018 | $1,829 | $78,200 | $5,500 | $72,700 |
| 2017 | $1,854 | $78,200 | $0 | $0 |
| 2016 | $1,874 | $78,200 | $0 | $0 |
| 2015 | $1,871 | $78,200 | $0 | $0 |
| 2014 | $1,653 | $78,200 | $0 | $0 |
Property History
| Date | Event | Price | List to Sale | Price per Sq Ft |
|---|---|---|---|---|
| 09/13/2025 09/13/25 | Price Changed | $549,000 | +1.1% | $168 / Sq Ft |
| 07/23/2025 07/23/25 | Price Changed | $543,000 | +3.0% | $166 / Sq Ft |
| 05/11/2025 05/11/25 | For Sale | $527,000 | -- | $161 / Sq Ft |
Source: Bright MLS
MLS Number: DEKT2036464
APN: 3-00-03602-07-0100-000
- Sassafras II Plan at Greene Hill Farm Estates
- Bayard Plan at Village of Eastridge - 55+ Active Adult - Village of Eastridge
- 33 Seldon Dr Unit 3 OXFORD
- 33 Seldon Dr Unit 2 GREENSPRING
- Asbury Plan at Village of Eastridge - 55+ Active Adult - Village of Eastridge
- 33 Seldon Dr Unit 1 EDEN
- Eden Plan at Greene Hill Farm Estates
- Cochran Plan at Greene Hill Farm Estates
- 33 Seldon Dr Unit 6 GRANDVIEW
- Bayard Classic Plan at Village of Eastridge - 55+ Active Adult - Village of Eastridge
- Aston Plan at Village of Eastridge - 55+ Active Adult - Village of Eastridge
- 33 Seldon Dr Unit 5 COCHRAN
- Brenford Plan at Village of Eastridge - 55+ Active Adult - Village of Eastridge
- Grandview Plan at Greene Hill Farm Estates
- Greenspring Plan at Greene Hill Farm Estates
- Oxford Plan at Greene Hill Farm Estates
- 100 New Village Ln
- 115 Hengst Farm Ln
- 123 Hengst Farm Ln
- 172 Eastridge Dr
- 84 Laks Ct
- 422 Fletcher Dr
- 28 Sedimentary Rock Rd
- 163 Slate Rd
- 14 Malvern Ln
- 16 Bonnie Ct
- 33 Toscano Dr
- 433 Main St
- 264 Golden Plover Dr
- 306 S Main Unit UPSTAIRS
- 88 Smyrna Ave
- 631 W Mount Vernon St
- 134 Golden Plover Dr
- 406 Horizon Ln
- 133 W South St Unit 1
- 109 Summer Dr
- 21 S Delaware St Unit C
- 6 Greenwood Cir
- 61 Pom Run Dr Unit 3
- 17 Providence Dr
