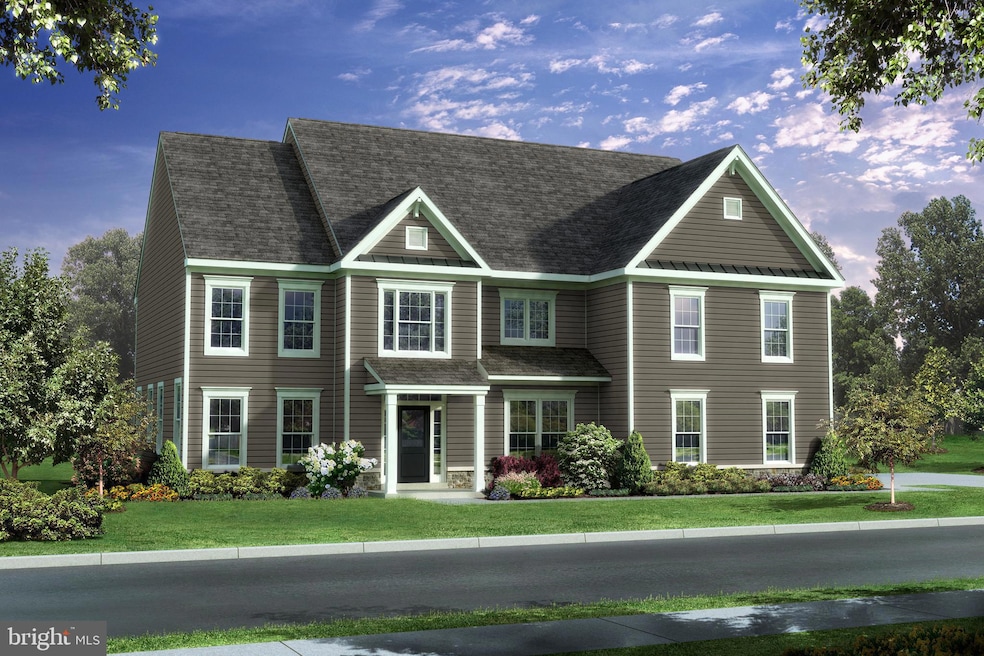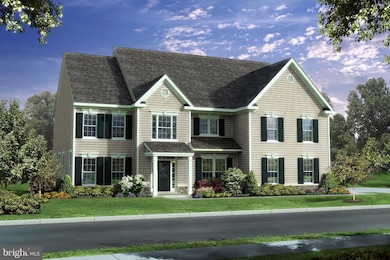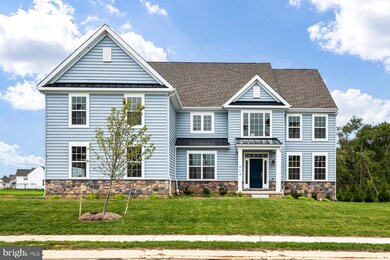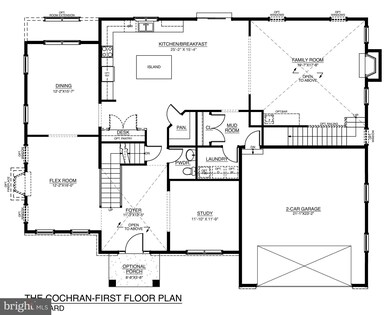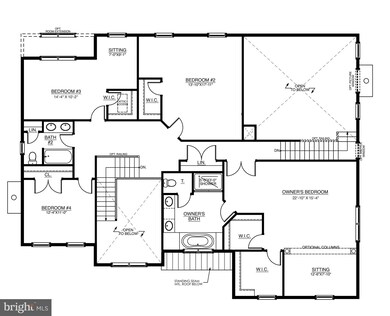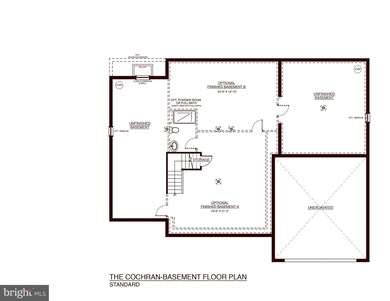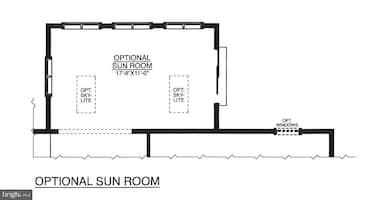33 Seldon Dr Unit 5 COCHRAN Smyrna, DE 19977
Estimated payment $3,646/month
Highlights
- New Construction
- Colonial Architecture
- Wood Flooring
- 0.51 Acre Lot
- Freestanding Bathtub
- Mud Room
About This Home
THE COCHRAN - TO BE BUILT. This home is perfect for a growing family. The Cochran offers 4 large bedrooms with 2 1/2 baths standard. Need another bedroom and bath? No problem there is an option for a 5th bedroom and a full bath on the 2nd floor. There are separate front and rear staircases making getting to the 2nd floor a breeze. The main bedroom features 2 walk in closets, sitting room, large bath with 5' walk in shower, double bowl vanity, water closet and soaking tub. Prefer a freestanding tub? We have that option available. Bedrooms 2 and 3 both have walk-in closets and bedroom 3 offers its own sitting room. The main level offers a formal dining room, study and flex room. The large kitchen includes island, walk in pantry, granite countertops, 42" maple cabinets and stainless appliances flows into a large breakfast area and is open to the family room. You can add a sunroom or morning room off the back of the kitchen/breakfast giving you more space to entertain. Off of the breakfast area there is a separate mud room and laundry before entering into the standard 2-car side entry garage. Have an extra vehicle or motorcycle? The option is available to make it a 3-car garage. The basement gives you the opportunity to finish it as you like. Need a home gym? Rec room to watch the game with your friends? A spot for the kids to hang out with their friends? You could do all in this large basement all while being situated on a minimum 1/2 acre lot with public water and sewer. (plenty of space for an inground pool, deck/patio, outdoor kitchen). No Impact Fees and Builder Splits Transfer Tax!
Home Details
Home Type
- Single Family
Est. Annual Taxes
- $2,636
Lot Details
- 0.51 Acre Lot
- Level Lot
- Property is in excellent condition
HOA Fees
- $53 Monthly HOA Fees
Parking
- 2 Car Attached Garage
- Front Facing Garage
Home Design
- New Construction
- Colonial Architecture
- Pitched Roof
- Shingle Roof
- Stone Siding
- Vinyl Siding
- Concrete Perimeter Foundation
Interior Spaces
- 3,268 Sq Ft Home
- Property has 2 Levels
- Ceiling height of 9 feet or more
- Mud Room
- Family Room
- Living Room
- Dining Room
- Basement Fills Entire Space Under The House
- Laundry on main level
Kitchen
- Breakfast Area or Nook
- Walk-In Pantry
- Butlers Pantry
- Built-In Range
- Dishwasher
- Disposal
Flooring
- Wood
- Wall to Wall Carpet
- Vinyl
Bedrooms and Bathrooms
- 4 Bedrooms
- En-Suite Bathroom
- Freestanding Bathtub
- Soaking Tub
Utilities
- Forced Air Heating and Cooling System
- 200+ Amp Service
- Natural Gas Water Heater
- Cable TV Available
Community Details
- $300 Capital Contribution Fee
- Association fees include common area maintenance, snow removal
- Built by BENCHMARK BUILDERS
- Greene Hill Farm Est Subdivision, Cochran Floorplan
Listing and Financial Details
- Tax Lot 9
Map
Home Values in the Area
Average Home Value in this Area
Tax History
| Year | Tax Paid | Tax Assessment Tax Assessment Total Assessment is a certain percentage of the fair market value that is determined by local assessors to be the total taxable value of land and additions on the property. | Land | Improvement |
|---|---|---|---|---|
| 2025 | $2,636 | $604,300 | $105,200 | $499,100 |
| 2024 | $2,636 | $604,300 | $105,200 | $499,100 |
| 2023 | $2,180 | $78,200 | $5,500 | $72,700 |
| 2022 | $2,115 | $78,200 | $5,500 | $72,700 |
| 2021 | $2,073 | $78,200 | $5,500 | $72,700 |
| 2020 | $1,802 | $78,200 | $5,500 | $72,700 |
| 2019 | $1,840 | $78,200 | $5,500 | $72,700 |
| 2018 | $1,829 | $78,200 | $5,500 | $72,700 |
| 2017 | $1,854 | $78,200 | $0 | $0 |
| 2016 | $1,874 | $78,200 | $0 | $0 |
| 2015 | $1,871 | $78,200 | $0 | $0 |
| 2014 | $1,653 | $78,200 | $0 | $0 |
Property History
| Date | Event | Price | List to Sale | Price per Sq Ft |
|---|---|---|---|---|
| 09/13/2025 09/13/25 | Price Changed | $640,000 | +0.9% | $196 / Sq Ft |
| 07/23/2025 07/23/25 | Price Changed | $634,000 | +2.1% | $194 / Sq Ft |
| 05/11/2025 05/11/25 | For Sale | $621,000 | -- | $190 / Sq Ft |
Source: Bright MLS
MLS Number: DEKT2036466
APN: 3-00-03602-07-0100-000
- Sassafras II Plan at Greene Hill Farm Estates
- Bayard Plan at Village of Eastridge - 55+ Active Adult - Village of Eastridge
- 33 Seldon Dr Unit 3 OXFORD
- 33 Seldon Dr Unit 2 GREENSPRING
- Asbury Plan at Village of Eastridge - 55+ Active Adult - Village of Eastridge
- 33 Seldon Dr Unit 1 EDEN
- Eden Plan at Greene Hill Farm Estates
- Cochran Plan at Greene Hill Farm Estates
- 33 Seldon Dr Unit 6 GRANDVIEW
- Bayard Classic Plan at Village of Eastridge - 55+ Active Adult - Village of Eastridge
- Aston Plan at Village of Eastridge - 55+ Active Adult - Village of Eastridge
- Brenford Plan at Village of Eastridge - 55+ Active Adult - Village of Eastridge
- Grandview Plan at Greene Hill Farm Estates
- Greenspring Plan at Greene Hill Farm Estates
- Oxford Plan at Greene Hill Farm Estates
- 33 Seldon Dr Unit 4 SASSAFRAS II
- 100 New Village Ln
- 115 Hengst Farm Ln
- 123 Hengst Farm Ln
- 172 Eastridge Dr
- 84 Laks Ct
- 422 Fletcher Dr
- 28 Sedimentary Rock Rd
- 163 Slate Rd
- 14 Malvern Ln
- 16 Bonnie Ct
- 33 Toscano Dr
- 433 Main St
- 264 Golden Plover Dr
- 306 S Main Unit UPSTAIRS
- 88 Smyrna Ave
- 631 W Mount Vernon St
- 134 Golden Plover Dr
- 406 Horizon Ln
- 133 W South St Unit 1
- 109 Summer Dr
- 153 S Main St
- 21 S Delaware St Unit C
- 61 Pom Run Dr Unit 3
- 382 Paul Dr
