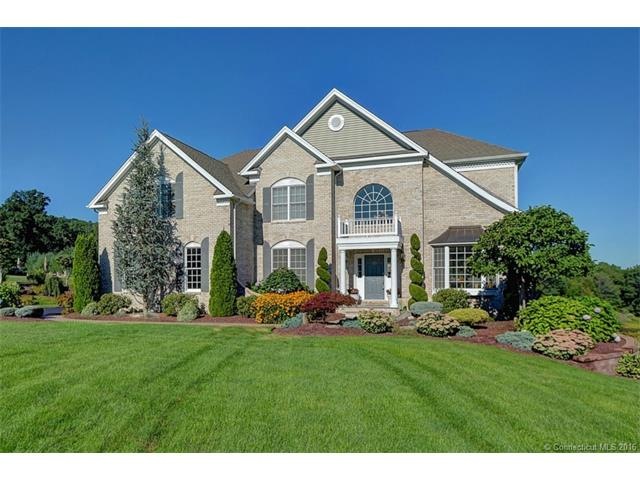
33 Shelburne Way Glastonbury, CT 06033
East Glastonbury NeighborhoodHighlights
- Colonial Architecture
- Deck
- No HOA
- Gideon Welles School Rated A
- 1 Fireplace
- Cul-De-Sac
About This Home
As of July 2024Simply sensational 4 Bedroom Colonial in upscale neighborhood. Versatile open floor plan is elegant yet casual for today's life style. Two story foyer with sweeping hardwood staircase. Expansive gourmet kitchen featuring high-end cherry cabinets, granite counters, upgraded GE Profile appliances and huge island. Spectacular 2 story family room with gas fireplace. Dining room trimmed with crown molding and columns. Master Suite with tray ceiling, huge walk-in closet with closet system and large luxurious bathroom. Each additional bedroom has an attached bathroom, one Jack-and-Jill Style. Tall ceilings in lower level with walkout - ideal for a finished basement. Serene yard with spacious paver patio is perfect for entertaining or gatherings. Whole House Generator! Sprinkler system.
Last Agent to Sell the Property
William Raveis Real Estate License #RES.0765012 Listed on: 08/27/2015

Home Details
Home Type
- Single Family
Est. Annual Taxes
- $15,241
Year Built
- Built in 2007
Lot Details
- 1.09 Acre Lot
- Cul-De-Sac
- Sprinkler System
- Garden
Home Design
- Colonial Architecture
- Masonry Siding
- Vinyl Siding
Interior Spaces
- 2,954 Sq Ft Home
- 1 Fireplace
Kitchen
- Oven or Range
- Gas Range
- Microwave
- Dishwasher
Bedrooms and Bathrooms
- 4 Bedrooms
Unfinished Basement
- Walk-Out Basement
- Basement Fills Entire Space Under The House
Home Security
- Home Security System
- Fire Suppression System
Parking
- 3 Car Attached Garage
- Parking Deck
- Automatic Garage Door Opener
- Driveway
Outdoor Features
- Deck
- Patio
Schools
- Eastbury Elementary School
- Gideon Welles Middle School
- Smith Middle School
- Glastonbury High School
Utilities
- Central Air
- Heating System Uses Natural Gas
- Power Generator
- Private Company Owned Well
- Cable TV Available
Community Details
- No Home Owners Association
Ownership History
Purchase Details
Home Financials for this Owner
Home Financials are based on the most recent Mortgage that was taken out on this home.Purchase Details
Home Financials for this Owner
Home Financials are based on the most recent Mortgage that was taken out on this home.Purchase Details
Home Financials for this Owner
Home Financials are based on the most recent Mortgage that was taken out on this home.Similar Homes in the area
Home Values in the Area
Average Home Value in this Area
Purchase History
| Date | Type | Sale Price | Title Company |
|---|---|---|---|
| Warranty Deed | $1,081,000 | None Available | |
| Warranty Deed | $650,000 | -- | |
| Warranty Deed | $750,184 | -- |
Mortgage History
| Date | Status | Loan Amount | Loan Type |
|---|---|---|---|
| Previous Owner | $410,000 | No Value Available | |
| Previous Owner | $515,000 | No Value Available | |
| Previous Owner | $550,000 | No Value Available |
Property History
| Date | Event | Price | Change | Sq Ft Price |
|---|---|---|---|---|
| 07/11/2024 07/11/24 | Sold | $1,081,000 | +11.4% | $292 / Sq Ft |
| 06/05/2024 06/05/24 | Pending | -- | -- | -- |
| 05/31/2024 05/31/24 | For Sale | $970,000 | +49.2% | $262 / Sq Ft |
| 12/04/2015 12/04/15 | Sold | $650,000 | -7.1% | $220 / Sq Ft |
| 09/25/2015 09/25/15 | Pending | -- | -- | -- |
| 08/27/2015 08/27/15 | For Sale | $699,900 | -- | $237 / Sq Ft |
Tax History Compared to Growth
Tax History
| Year | Tax Paid | Tax Assessment Tax Assessment Total Assessment is a certain percentage of the fair market value that is determined by local assessors to be the total taxable value of land and additions on the property. | Land | Improvement |
|---|---|---|---|---|
| 2024 | $15,821 | $495,500 | $164,600 | $330,900 |
| 2023 | $15,365 | $495,500 | $164,600 | $330,900 |
| 2022 | $15,233 | $408,400 | $135,700 | $272,700 |
| 2021 | $15,241 | $408,400 | $135,700 | $272,700 |
| 2020 | $15,070 | $408,400 | $135,700 | $272,700 |
| 2019 | $14,849 | $408,400 | $135,700 | $272,700 |
| 2018 | $14,702 | $408,400 | $135,700 | $272,700 |
| 2017 | $15,811 | $422,200 | $143,300 | $278,900 |
| 2016 | $15,368 | $422,200 | $143,300 | $278,900 |
| 2015 | $15,241 | $422,200 | $143,300 | $278,900 |
| 2014 | $15,051 | $422,200 | $143,300 | $278,900 |
Agents Affiliated with this Home
-
Margaret Wilcox

Seller's Agent in 2024
Margaret Wilcox
William Raveis Real Estate
(860) 916-3517
62 in this area
598 Total Sales
-
Taheera Pinto

Seller Co-Listing Agent in 2024
Taheera Pinto
William Raveis Real Estate
(860) 942-7720
11 in this area
144 Total Sales
-
Helen Gu

Buyer's Agent in 2024
Helen Gu
Executive Real Estate
(860) 922-0761
1 in this area
4 Total Sales
-
Keri Watkins

Seller Co-Listing Agent in 2015
Keri Watkins
William Raveis Real Estate
(860) 558-5701
9 in this area
152 Total Sales
-
Linda Edelwich
L
Buyer's Agent in 2015
Linda Edelwich
William Raveis Real Estate
(860) 818-3610
32 in this area
308 Total Sales
Map
Source: SmartMLS
MLS Number: G10075026
APN: GLAS-000007M-006270-W000003
- 390 Ash Swamp Rd
- 99 Pembroke Terrace
- 100 Pembroke Terrace
- 92 Ash Swamp Rd
- 125 Partridge Landing
- 29 Pheasant Crossing
- 114 Mountain View Rd
- 800 Thompson St
- 86 Fern St
- 509 Cedar Ridge Dr
- 498 Eastbury Hill Rd
- 50 Whittles Way
- 394 Woodhaven Rd
- 0 Hebron Ave
- 385 Jones Hollow Rd
- 332 Chimney Sweep Hill Rd
- 350 Chimney Sweep Hill Rd
- 96 Crosby Rd
- 378 Jones Hollow Rd
- 97 Crosby Rd
