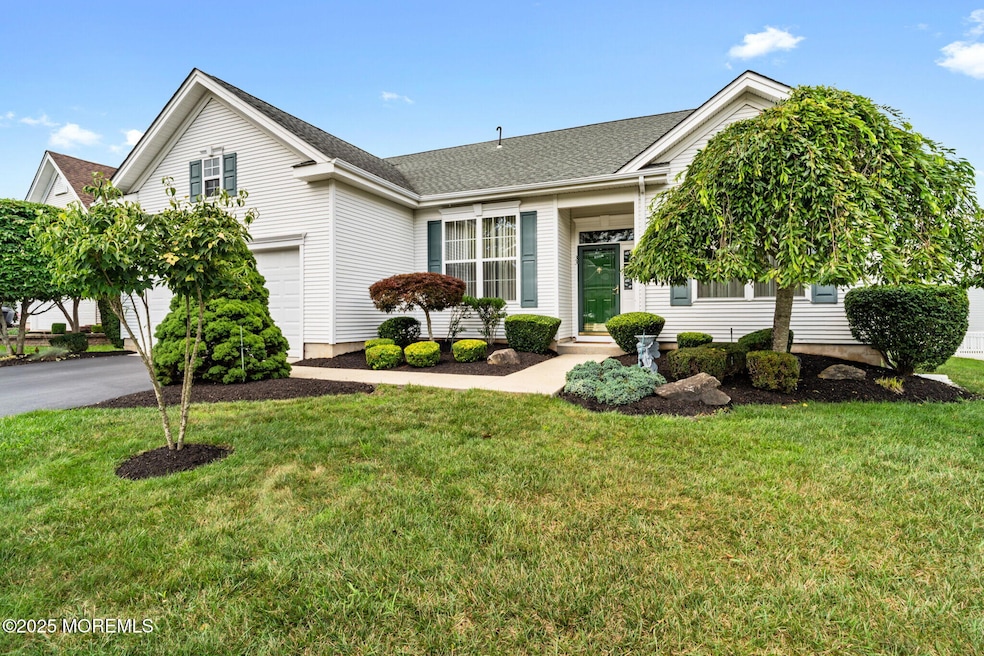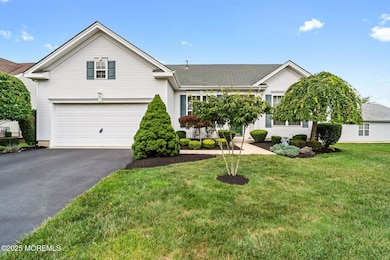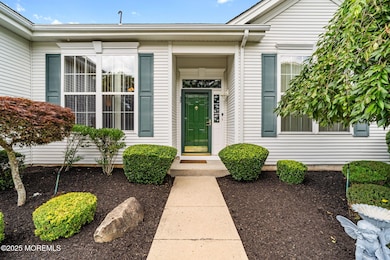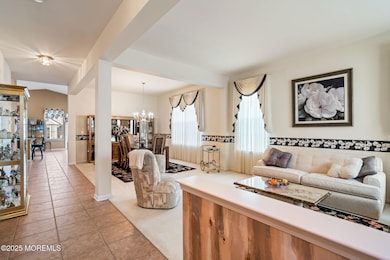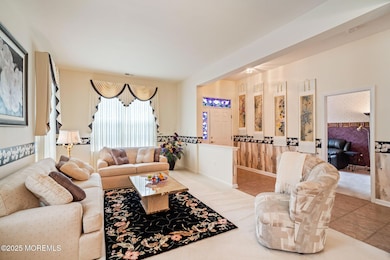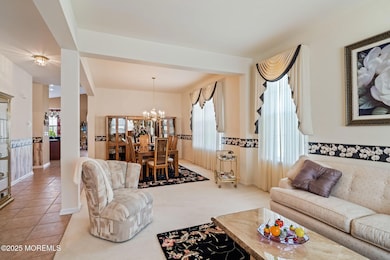
33 Silver Lake Dr Barnegat, NJ 08005
Barnegat Township NeighborhoodEstimated payment $4,097/month
Highlights
- Popular Property
- Heated Indoor Pool
- Senior Community
- Fitness Center
- Basketball Court
- Clubhouse
About This Home
Nestled in the sought-after community of Four Seasons at Mirage, this well cared for Sequoia model is designed for those seeking comfort and convenience in a vibrant active adult community. With the thoughtfully laid-out floor plan, this residence features three spacious bedrooms and 2.5 baths. Step inside to discover a warm and inviting interior. A gourmet kitchen that boasts stainless steel appliances, including a double oven, granite counters, two pantries and a computer desk area. The family room with gas fireplace and built in bookcases, seamlessly connects to the kitchen and is ideal for cozy gatherings, while the formal dining room adds an elegant touch for special occasions. Enjoy the luxury of a primary suite with a walk-in closet and a beautifully appointed bathroom featuring a jetted tub, double vanities and stall shower. The attached garage offers the convenience of a walk up storage room above. Outside, the well-maintained grounds create a welcoming atmosphere. The community offers an array of amenities, including heated indoor and outdoor pools, fitness center, and the clubhouse ensures there is always something to do. With 24-hour security and a gated entrance, peace of mind is paramount with easy access to all community features while maintaining a sense of privacy. Experience the perfect blend of relaxation and activity in this delightful community, where every day feels like a getaway.
Home Details
Home Type
- Single Family
Est. Annual Taxes
- $8,044
Year Built
- Built in 2004
Lot Details
- 8,712 Sq Ft Lot
- Lot Dimensions are 75 x 116
- Sprinkler System
HOA Fees
- $215 Monthly HOA Fees
Parking
- 2 Car Direct Access Garage
- Parking Storage or Cabinetry
- Garage Door Opener
- Driveway
Home Design
- Slab Foundation
- Shingle Roof
- Vinyl Siding
Interior Spaces
- 2,678 Sq Ft Home
- 1-Story Property
- Ceiling Fan
- Recessed Lighting
- Light Fixtures
- Gas Fireplace
- Blinds
- Sliding Doors
- Storm Doors
Kitchen
- Breakfast Area or Nook
- Eat-In Kitchen
- Double Oven
- Gas Cooktop
- Stove
- Portable Range
- Dishwasher
- Kitchen Island
- Granite Countertops
Flooring
- Wall to Wall Carpet
- Ceramic Tile
Bedrooms and Bathrooms
- 3 Bedrooms
- Walk-In Closet
- Primary Bathroom is a Full Bathroom
- Dual Vanity Sinks in Primary Bathroom
- Primary Bathroom Bathtub Only
- Primary Bathroom includes a Walk-In Shower
Laundry
- Dryer
- Washer
- Laundry Tub
Attic
- Walkup Attic
- Pull Down Stairs to Attic
Accessible Home Design
- Roll-in Shower
- Handicap Shower
Pool
- Heated Indoor Pool
- Heated In Ground Pool
Outdoor Features
- Basketball Court
- Patio
- Exterior Lighting
Utilities
- Forced Air Heating and Cooling System
- Heating System Uses Natural Gas
- Natural Gas Water Heater
Listing and Financial Details
- Assessor Parcel Number 01-00095-41-00012
Community Details
Overview
- Senior Community
- Front Yard Maintenance
- Association fees include lawn maintenance, mgmt fees, snow removal
- Four Seasons @ Mirage Subdivision, Sequoia Floorplan
Amenities
- Clubhouse
- Community Center
- Recreation Room
Recreation
- Tennis Courts
- Community Basketball Court
- Pickleball Courts
- Bocce Ball Court
- Shuffleboard Court
- Fitness Center
- Community Pool
- Community Spa
- Snow Removal
Security
- Security Guard
Map
Home Values in the Area
Average Home Value in this Area
Tax History
| Year | Tax Paid | Tax Assessment Tax Assessment Total Assessment is a certain percentage of the fair market value that is determined by local assessors to be the total taxable value of land and additions on the property. | Land | Improvement |
|---|---|---|---|---|
| 2024 | $7,616 | $270,200 | $87,900 | $182,300 |
| 2023 | $7,362 | $270,200 | $87,900 | $182,300 |
| 2022 | $7,362 | $270,200 | $87,900 | $182,300 |
| 2021 | $7,319 | $270,200 | $87,900 | $182,300 |
| 2020 | $7,541 | $270,200 | $87,900 | $182,300 |
| 2019 | $7,431 | $270,200 | $87,900 | $182,300 |
| 2018 | $7,374 | $270,200 | $87,900 | $182,300 |
| 2017 | $7,252 | $270,200 | $87,900 | $182,300 |
| 2016 | $6,854 | $270,200 | $87,900 | $182,300 |
| 2015 | $6,629 | $270,200 | $87,900 | $182,300 |
| 2014 | $6,454 | $270,200 | $87,900 | $182,300 |
Property History
| Date | Event | Price | Change | Sq Ft Price |
|---|---|---|---|---|
| 07/18/2025 07/18/25 | For Sale | $579,900 | -- | $234 / Sq Ft |
Purchase History
| Date | Type | Sale Price | Title Company |
|---|---|---|---|
| Deed | $327,000 | -- | |
| Deed | $327,036 | -- |
Similar Homes in Barnegat, NJ
Source: MOREMLS (Monmouth Ocean Regional REALTORS®)
MLS Number: 22521380
APN: 01-00095-41-00012
- 64 1st St
- 1 Maplewood Ct
- 82 Mission Way
- 17 Commodore Ct
- 900 Barnegat Blvd N
- 56 Memorial Dr
- 23 Longboat Ave
- 12 Wright Rd
- 117 Seaspray Rd
- 106 Englewood Ave
- 148 Mizzen Ave
- 466 E Bay Ave
- 101 Veterans Blvd
- 1217 Galley Ave
- 1214 Coast Ave
- 79 Ash Rd
- 290 U S 9 Unit D5
- 102 Demmy Ave
- 78 Sheridan St
- 17 Davey Jones Way
