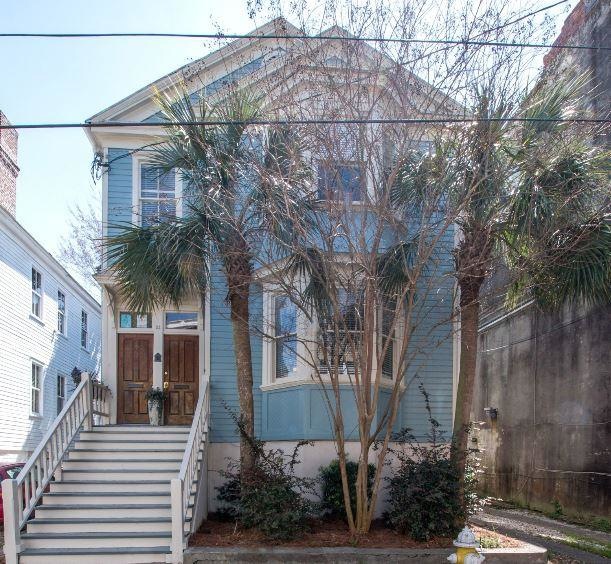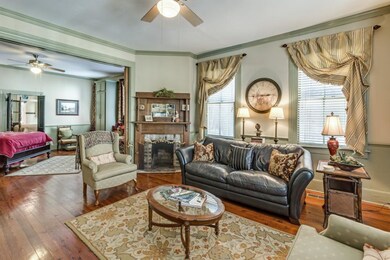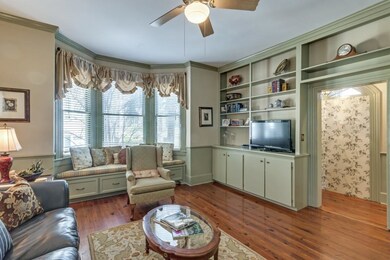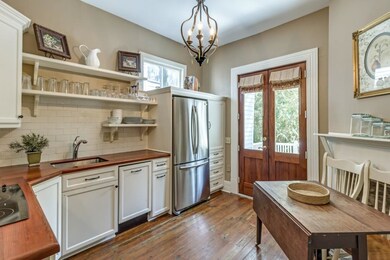
33 Society St Unit A Charleston, SC 29401
Charleston City Market NeighborhoodHighlights
- Fireplace in Bedroom
- High Ceiling
- Cooling Available
- Wood Flooring
- Eat-In Kitchen
- 3-minute walk to Theodora Park
About This Home
As of December 2024Imagine owning a piece of the most beloved city in America! A desirable Ansonborough location, homes in this historic neighborhood rarely come available under $1MM - especially with off-street parking for 2 cars! Nestled betw East Bay & Anson Streets, picturesque Society Street is only a few blocks from popular King St shopping, East Bay & Market Street restaurants and grocery, world class hotels & inns, and the waterfront of Charleston Harbor. This beautifully appointed townhome is fully furnished as a 2 bdrm w/ a private spacious terrace w/access to the quaint outdoor garden patio below. The long hallway leading from the foyer provides access to all rooms including a powder room and full bath with tub/shower, with the eat-in in kitchen and access to the terrace at the end of the hall.Features include a newly remodeled, fully-equipped kitchen with stainless steel appliances, full laundry room, charming brick fireplaces, custom bookcases, window seat storage, antique heart pine floors throughout, and gorgeous original architectural details. Although in the heart of the lively historic district, this quiet residential street provides a tranquil setting for you to enjoy an al fresco evening or morning coffee admiring your very own Charleston garden. Be the envy of your friends . . . this home is equally as attractive as a primary residence or pied-Ã -terre, and is the lowest price per sq ft available in Ansonborough. Potential for a turn-key property including all furnishings, and appliances including French door refrigerator, full size washer and dryer are negotiable.
Home Details
Home Type
- Single Family
Est. Annual Taxes
- $5,294
Year Built
- Built in 1900
Lot Details
- Brick Fence
HOA Fees
- $300 Monthly HOA Fees
Parking
- Off-Street Parking
Home Design
- Metal Roof
- Wood Siding
Interior Spaces
- 1,470 Sq Ft Home
- 1-Story Property
- Smooth Ceilings
- High Ceiling
- Ceiling Fan
- Wood Burning Fireplace
- Window Treatments
- Living Room with Fireplace
- 3 Fireplaces
- Wood Flooring
- Crawl Space
Kitchen
- Eat-In Kitchen
- Dishwasher
Bedrooms and Bathrooms
- 2 Bedrooms
- Fireplace in Bedroom
Laundry
- Laundry Room
- Dryer
- Washer
Outdoor Features
- Patio
- Stoop
Schools
- Memminger Elementary School
- Simmons Pinckney Middle School
- Burke High School
Utilities
- Cooling Available
- Heat Pump System
Community Details
- Front Yard Maintenance
- Ansonborough Subdivision
Ownership History
Purchase Details
Purchase Details
Home Financials for this Owner
Home Financials are based on the most recent Mortgage that was taken out on this home.Purchase Details
Home Financials for this Owner
Home Financials are based on the most recent Mortgage that was taken out on this home.Purchase Details
Purchase Details
Home Financials for this Owner
Home Financials are based on the most recent Mortgage that was taken out on this home.Purchase Details
Similar Homes in Charleston, SC
Home Values in the Area
Average Home Value in this Area
Purchase History
| Date | Type | Sale Price | Title Company |
|---|---|---|---|
| Deed | -- | None Listed On Document | |
| Deed | $1,125,000 | None Listed On Document | |
| Deed | $1,125,000 | None Listed On Document | |
| Deed | $564,000 | -- | |
| Deed | -- | -- | |
| Special Warranty Deed | $300,000 | -- | |
| Foreclosure Deed | $395,684 | -- |
Mortgage History
| Date | Status | Loan Amount | Loan Type |
|---|---|---|---|
| Previous Owner | $100,000 | New Conventional |
Property History
| Date | Event | Price | Change | Sq Ft Price |
|---|---|---|---|---|
| 12/06/2024 12/06/24 | Sold | $1,125,000 | -2.2% | $765 / Sq Ft |
| 11/08/2024 11/08/24 | For Sale | $1,150,000 | +103.9% | $782 / Sq Ft |
| 04/04/2016 04/04/16 | Sold | $564,000 | 0.0% | $384 / Sq Ft |
| 03/16/2016 03/16/16 | For Sale | $564,000 | -- | $384 / Sq Ft |
Tax History Compared to Growth
Tax History
| Year | Tax Paid | Tax Assessment Tax Assessment Total Assessment is a certain percentage of the fair market value that is determined by local assessors to be the total taxable value of land and additions on the property. | Land | Improvement |
|---|---|---|---|---|
| 2023 | $3,351 | $25,940 | $0 | $0 |
| 2022 | $3,138 | $38,910 | $0 | $0 |
| 2021 | $10,245 | $38,910 | $0 | $0 |
| 2020 | $10,170 | $38,910 | $0 | $0 |
| 2019 | $9,290 | $33,840 | $0 | $0 |
| 2017 | $8,873 | $33,840 | $0 | $0 |
| 2016 | $5,547 | $21,730 | $0 | $0 |
| 2015 | $5,295 | $21,730 | $0 | $0 |
| 2014 | $4,554 | $0 | $0 | $0 |
| 2011 | -- | $0 | $0 | $0 |
Agents Affiliated with this Home
-
Josie Gould

Seller's Agent in 2024
Josie Gould
AgentOwned Realty Charleston Group
(843) 324-4545
2 in this area
131 Total Sales
-
Anton Roeger

Buyer's Agent in 2024
Anton Roeger
The Boulevard Company
(843) 416-2000
1 in this area
131 Total Sales
-
Michele Miller Boykin

Seller's Agent in 2016
Michele Miller Boykin
EXP Realty LLC
(888) 440-2798
21 Total Sales
Map
Source: CHS Regional MLS
MLS Number: 16006904
APN: 458-01-03-153
- 35 Society St Unit D
- 35 Society St Unit I
- 17 Wentworth St
- 55 Laurens St Unit A
- 43 Hasell St
- 34 Anson St
- 73 Anson St
- 56 Laurens St
- 5 Alexander St
- 5 & 5 1/2 Alexander St
- 62 Society St
- 52 Hasell St
- 31 Hasell St
- 278 Meeting St
- 53 Hasell St Unit H
- 0 Athens Ct Unit 25002649
- 284 Meeting St Unit 203
- 284 Meeting St Unit 303
- 284 Meeting St Unit 202
- 284 Meeting St Unit 301






