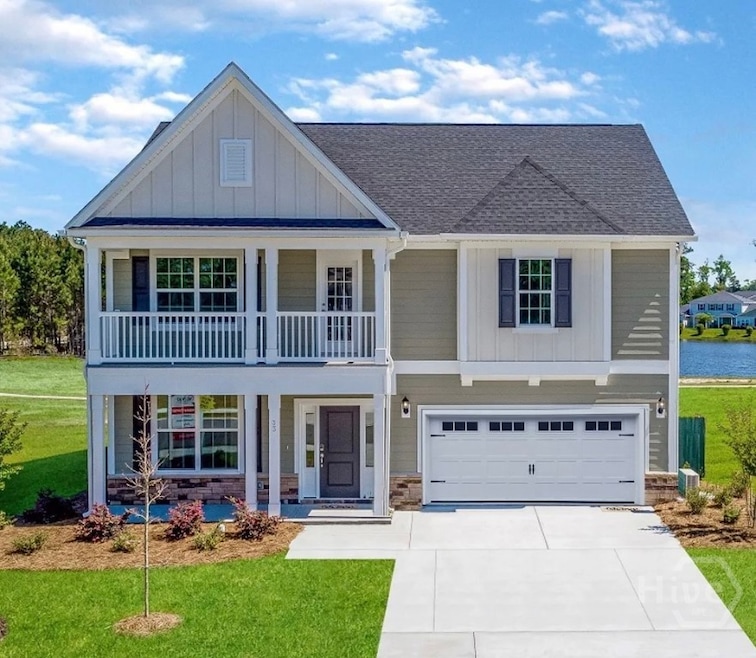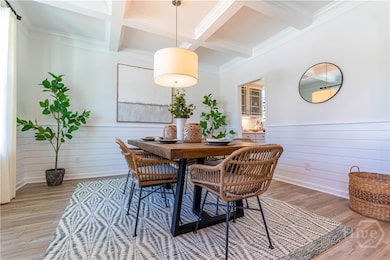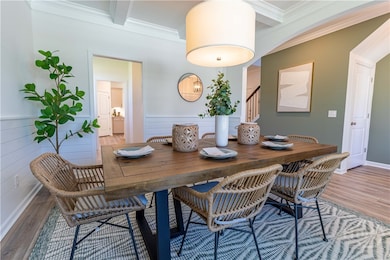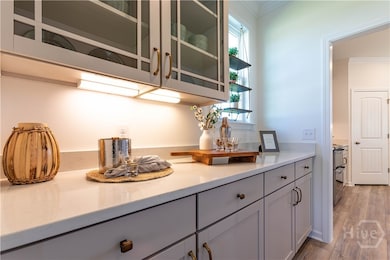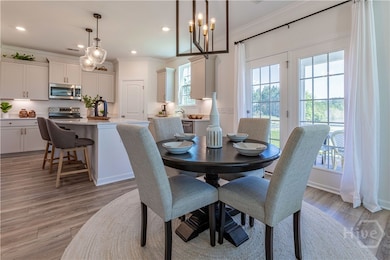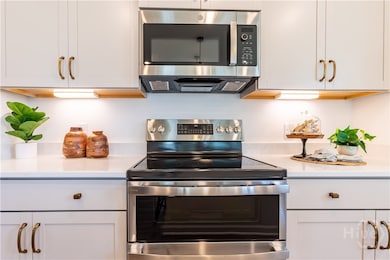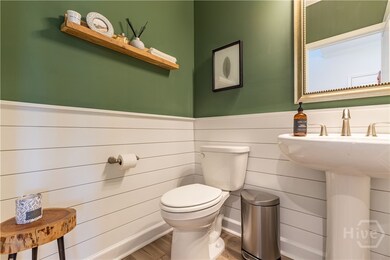
33 Spring Hill Dr Richmond Hill, GA 31324
Estimated payment $3,066/month
Highlights
- New Construction
- Primary Bedroom Suite
- Butlers Pantry
- Dr. George Washington Carver Elementary School Rated A-
- Breakfast Area or Nook
- 2 Car Attached Garage
About This Home
Step into elegance with this stunning former model home in the highly sought-after Lenox at Buckhead East community! Boasting 4 spacious bedrooms, 2.5 luxurious baths, and over 2,400 square feet of beautifully designed living space, this home is loaded with designer upgrades and high-end finishes throughout. From the moment you enter, you’ll notice thoughtful details like custom trim work, upgraded flooring, an upgraded kitchen with quartz countertops and stainless steel appliances. The open-concept living and dining areas are perfect for entertaining, while the private primary suite offers a peaceful retreat with a spa-inspired bath and generous closet space. Enjoy outdoor living on the covered patio, ideal for morning coffee or evening relaxation. Situated on a beautifully landscaped homesite, this home combines style, comfort, and convenience—just minutes from top-rated schools, shopping, and dining. Don’t miss this rare opportunity to own a showcase home in one of Richmond Hill’s most desirable neighborhoods!
Home Details
Home Type
- Single Family
Est. Annual Taxes
- $4,472
Year Built
- Built in 2023 | New Construction
HOA Fees
- $63 Monthly HOA Fees
Parking
- 2 Car Attached Garage
Home Design
- Brick Exterior Construction
- Slab Foundation
- Concrete Siding
Interior Spaces
- 2,441 Sq Ft Home
- 2-Story Property
- Double Pane Windows
- Entrance Foyer
- Pull Down Stairs to Attic
Kitchen
- Breakfast Area or Nook
- Breakfast Bar
- Butlers Pantry
- Self-Cleaning Oven
- Range
- Microwave
- Dishwasher
- Kitchen Island
Bedrooms and Bathrooms
- 4 Bedrooms
- Primary Bedroom Upstairs
- Primary Bedroom Suite
- Double Vanity
- Garden Bath
- Separate Shower
Laundry
- Laundry Room
- Laundry on upper level
- Dryer Hookup
Schools
- Mcallister Elementary School
- RHMS Middle School
- RHHS High School
Utilities
- Cooling Available
- Heat Pump System
- Underground Utilities
- Electric Water Heater
Additional Features
- Energy-Efficient Windows
- 7,841 Sq Ft Lot
Community Details
- Lenox At Buckhead East Subdivision, Palmer Floorplan
Listing and Financial Details
- Home warranty included in the sale of the property
- Tax Lot 13
- Assessor Parcel Number 061 66 008 013
Map
Home Values in the Area
Average Home Value in this Area
Tax History
| Year | Tax Paid | Tax Assessment Tax Assessment Total Assessment is a certain percentage of the fair market value that is determined by local assessors to be the total taxable value of land and additions on the property. | Land | Improvement |
|---|---|---|---|---|
| 2024 | $4,472 | $192,520 | $28,800 | $163,720 |
| 2023 | $4,124 | $160,320 | $28,800 | $131,520 |
Property History
| Date | Event | Price | Change | Sq Ft Price |
|---|---|---|---|---|
| 07/14/2025 07/14/25 | For Sale | $474,900 | -- | $195 / Sq Ft |
Similar Homes in Richmond Hill, GA
Source: Savannah Multi-List Corporation
MLS Number: SA332632
APN: 061-66-008-013
- 45 Spring Hill Dr
- 901 Garden Hills Loop
- 88 Split Branch Dr
- 108 Split Branch Dr
- 521 Catalina Cut
- 1043 Kingswood Dr
- 27 Hazen Dr
- 108 Tarbert Cut
- 2980 Kingswood Dr
- 66 Tarbert Cut
- 167 Glendale Cir
- 4158 Castleoak Dr
- 807 Highland Cir
- 797 Highland Cir
- 225 Glendale Cir
- 301 Highland Cir
- 369 Chastain Cir
- 122 Glendale Cir
- 182 Glendale Cir
- 832 Highland Cir
- 142 Lake Lily Dr
- 116 Lake Lily Dr
- 901 Garden Hills Loop
- 212 Breys Cut
- 78 Small Pine Ln
- 747 Channing Dr
- 455 Beecher Dr
- 145 Nettleton Ln
- 550 Laurenburg Dr
- 407 Ferguson Ln
- 655 Charlies Rd Unit ID1244812P
- 27 Coby Ln
- 117 Mettler Loop
- 352 Wedge Cir
- 1015 Mill Hill Rd
- 510 Dalcross Dr
- 87 Hammock Dr
- 411 Ferguson Ln
- 652 Hogan Dr
- 186 Sterling Woods Dr
