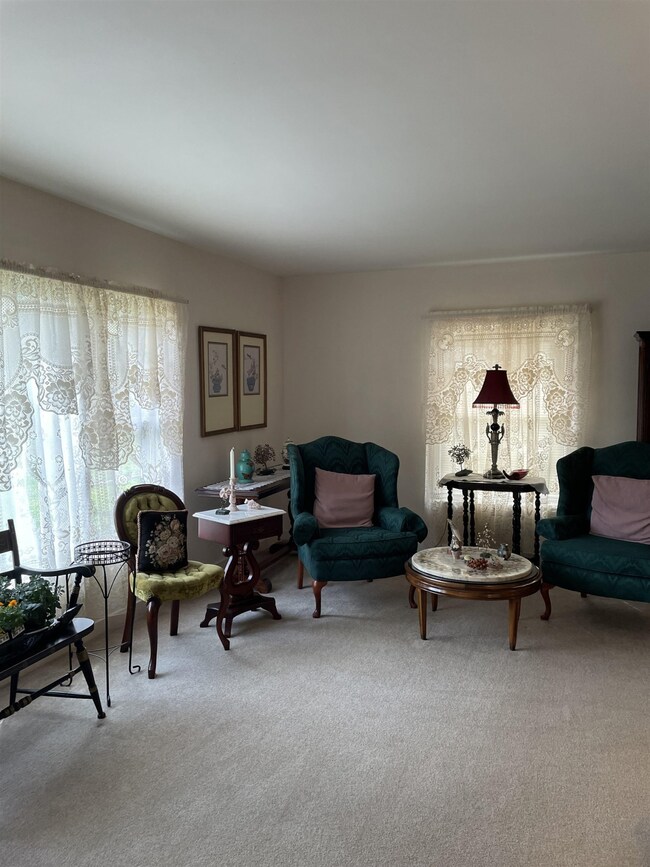
33 Steam Mill Ferry Rd Jackson, TN 38301
Highlights
- Wood Flooring
- 2 Car Attached Garage
- Patio
- No HOA
- Eat-In Kitchen
- Entrance Foyer
About This Home
As of July 2024Beautiful split level home with 3 bedrooms & 2 baths, close to town but no city taxes. Built in early 60s by Watlington Brothers Construction, great location in the Sadie Lou community, on 1plus acre lot with sun and shade. Country living but only five minutes to Walmart. Hardwood flooring is believed to remain under the carpet in the living room and maybe other rooms. Owner is deceased and heirs are selling property as is, but no major problems are known. Some TLC should be expected!
Home Details
Home Type
- Single Family
Est. Annual Taxes
- $806
Year Built
- Built in 1961
Parking
- 2 Car Attached Garage
Home Design
- Brick Exterior Construction
- Shingle Roof
Interior Spaces
- 1,951 Sq Ft Home
- 2-Story Property
- Ceiling Fan
- Drapes & Rods
- Entrance Foyer
- Washer Hookup
Kitchen
- Eat-In Kitchen
- Electric Oven
- Electric Range
- Dishwasher
- Laminate Countertops
Flooring
- Wood
- Carpet
- Concrete
- Ceramic Tile
- Vinyl
Bedrooms and Bathrooms
- 3 Bedrooms
- 2 Full Bathrooms
- Single Vanity
- Ceramic Tile in Bathrooms
Basement
- Walk-Out Basement
- Partial Basement
- Crawl Space
Accessible Home Design
- Adaptable Bathroom Walls
- Accessibility Features
Utilities
- Forced Air Heating and Cooling System
- Gas Water Heater
- Septic Tank
Additional Features
- Patio
- 1.1 Acre Lot
Listing and Financial Details
- Assessor Parcel Number 77
Community Details
Overview
- No Home Owners Association
- Built by Watlington Brothers Constructi
Security
- Building Fire Alarm
Ownership History
Purchase Details
Home Financials for this Owner
Home Financials are based on the most recent Mortgage that was taken out on this home.Purchase Details
Map
Similar Homes in Jackson, TN
Home Values in the Area
Average Home Value in this Area
Purchase History
| Date | Type | Sale Price | Title Company |
|---|---|---|---|
| Warranty Deed | $235,000 | None Listed On Document | |
| Deed | -- | -- |
Mortgage History
| Date | Status | Loan Amount | Loan Type |
|---|---|---|---|
| Open | $223,250 | Balloon |
Property History
| Date | Event | Price | Change | Sq Ft Price |
|---|---|---|---|---|
| 07/10/2024 07/10/24 | Sold | $235,000 | 0.0% | $120 / Sq Ft |
| 04/13/2024 04/13/24 | Pending | -- | -- | -- |
| 04/10/2024 04/10/24 | For Sale | $234,900 | -- | $120 / Sq Ft |
Tax History
| Year | Tax Paid | Tax Assessment Tax Assessment Total Assessment is a certain percentage of the fair market value that is determined by local assessors to be the total taxable value of land and additions on the property. | Land | Improvement |
|---|---|---|---|---|
| 2024 | $806 | $43,000 | $2,225 | $40,775 |
| 2022 | $806 | $43,000 | $2,225 | $40,775 |
| 2021 | $444 | $18,875 | $2,225 | $16,650 |
| 2020 | $444 | $18,875 | $2,225 | $16,650 |
| 2019 | $444 | $18,875 | $2,225 | $16,650 |
| 2018 | $444 | $18,875 | $2,225 | $16,650 |
| 2017 | $427 | $17,425 | $2,225 | $15,200 |
| 2016 | $447 | $20,800 | $2,225 | $18,575 |
| 2015 | $447 | $20,800 | $2,225 | $18,575 |
| 2014 | $447 | $20,800 | $2,225 | $18,575 |
Source: Central West Tennessee Association of REALTORS®
MLS Number: 241592
APN: 099-077.00
- 177 D St
- 648 Boone Ln
- 953 Riverside Dr
- 125 Clayton St
- 106 Carroll St
- 101 5th St
- 58 Colorado St
- 0 Cerro Gordo Rd
- 499 S Highland Ave
- 549 Raines Springs Rd
- 515 Raines Springs Rd
- 162 Yoshino Dr
- 105 Dixie Ln
- 18 Lake Cove
- 558 S Royal St
- 29 Overton Dr
- 124 McCorry St
- 208 Mobile St
- 115 Carson St
- 350 Gordon St






