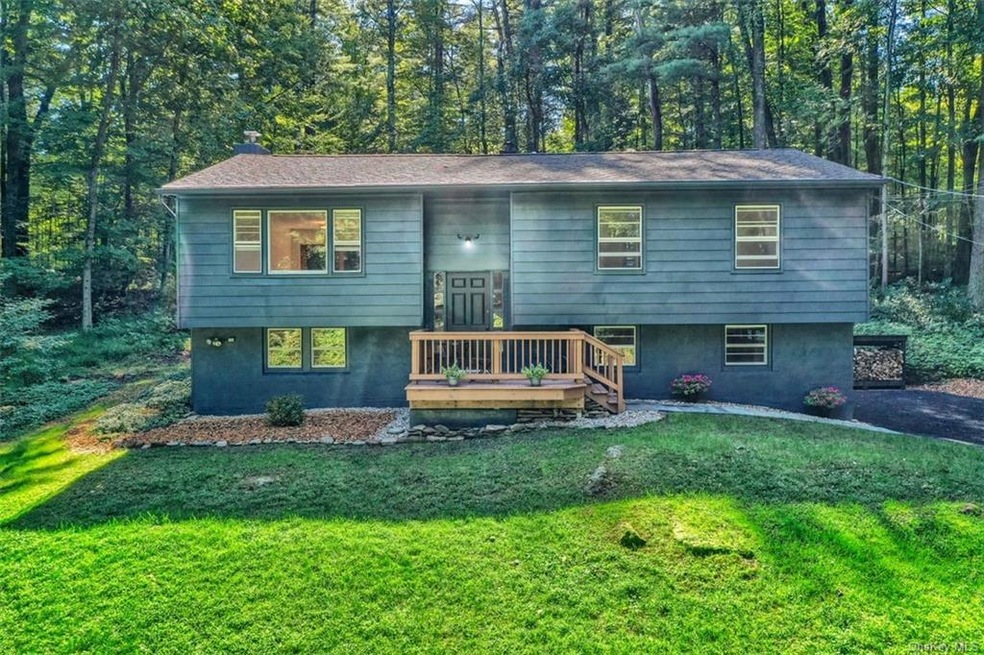
33 Stokes Way Unit PVT High Falls, NY 12440
Marbletown NeighborhoodEstimated Value: $594,117 - $632,000
Highlights
- 3.9 Acre Lot
- Private Lot
- Wood Flooring
- Deck
- Raised Ranch Architecture
- 1 Fireplace
About This Home
As of November 2022Welcome to 33 Stokes Way, a true hidden gem set in the desirable town of High Falls! Perfectly set on 3.9 wooded acres. Step inside this recently updated home to find an open living/dining space flooded with natural light, the dining area features sliding glass doors that lead out to the back deck. Take a step back inside to find the fully functional kitchen with brand-new stainless-steel appliances. To complete the main level are three generously sized bedrooms and a clean, white-styled full bath. Head down to the lower level to find a second full bath with a stand-up shower, and washer and dryer. The lower level offers a second family room with a wood-burning fireplace that'll bring authentic warmth and ambiance to create memorable moments. From the lower level, there is also easy access to the spacious two-car garage. Do not miss the opportunity to be the next owner of this one-of-a-kind home!
Last Agent to Sell the Property
Keller Williams Hudson Valley Brokerage Phone: (845) 853-6910 License #10301217227 Listed on: 09/15/2022

Last Buyer's Agent
Non Non OneKey Agent
Non-Member MLS
Home Details
Home Type
- Single Family
Est. Annual Taxes
- $6,699
Year Built
- Built in 1978
Lot Details
- 3.9 Acre Lot
- Private Lot
Parking
- 2 Car Attached Garage
- Driveway
Home Design
- Raised Ranch Architecture
- Frame Construction
- Wood Siding
Interior Spaces
- 1,532 Sq Ft Home
- 1-Story Property
- 1 Fireplace
- Storage
- Wood Flooring
- Basement Fills Entire Space Under The House
Kitchen
- Oven
- Microwave
- Dishwasher
Bedrooms and Bathrooms
- 3 Bedrooms
- 2 Full Bathrooms
Laundry
- Dryer
- Washer
Outdoor Features
- Deck
- Porch
Schools
- Marbletown Elementary School
- Rondout Valley Junior High School
- Rondout Valley High School
Utilities
- No Cooling
- Hot Water Heating System
- Heating System Uses Oil
- Well
- Septic Tank
Listing and Financial Details
- Assessor Parcel Number 3400-070.003-0005-033.000-0000
Ownership History
Purchase Details
Home Financials for this Owner
Home Financials are based on the most recent Mortgage that was taken out on this home.Purchase Details
Similar Homes in High Falls, NY
Home Values in the Area
Average Home Value in this Area
Purchase History
| Date | Buyer | Sale Price | Title Company |
|---|---|---|---|
| Peters Avanti | $525,000 | Misc Company | |
| Urrico Angelo | -- | -- |
Mortgage History
| Date | Status | Borrower | Loan Amount |
|---|---|---|---|
| Previous Owner | Urrico Angelo | $5,000 | |
| Previous Owner | Urrico Angelo | $146,000 |
Property History
| Date | Event | Price | Change | Sq Ft Price |
|---|---|---|---|---|
| 11/02/2022 11/02/22 | Sold | $525,000 | 0.0% | $343 / Sq Ft |
| 10/05/2022 10/05/22 | Pending | -- | -- | -- |
| 09/16/2022 09/16/22 | For Sale | $525,000 | -- | $343 / Sq Ft |
Tax History Compared to Growth
Tax History
| Year | Tax Paid | Tax Assessment Tax Assessment Total Assessment is a certain percentage of the fair market value that is determined by local assessors to be the total taxable value of land and additions on the property. | Land | Improvement |
|---|---|---|---|---|
| 2024 | $6,968 | $253,000 | $90,000 | $163,000 |
| 2023 | $6,897 | $253,000 | $90,000 | $163,000 |
| 2022 | $6,554 | $253,000 | $90,000 | $163,000 |
| 2021 | $6,554 | $253,000 | $90,000 | $163,000 |
| 2020 | $6,182 | $253,000 | $90,000 | $163,000 |
| 2019 | $5,918 | $230,000 | $90,000 | $140,000 |
| 2018 | $5,858 | $230,000 | $90,000 | $140,000 |
| 2017 | $5,768 | $246,000 | $51,000 | $195,000 |
| 2016 | $5,905 | $246,000 | $51,000 | $195,000 |
| 2015 | -- | $246,000 | $51,000 | $195,000 |
| 2014 | -- | $246,000 | $51,000 | $195,000 |
Agents Affiliated with this Home
-
Leigh Wagner-Quintana

Seller's Agent in 2022
Leigh Wagner-Quintana
Keller Williams Hudson Valley
(845) 853-6910
3 in this area
217 Total Sales
-
N
Buyer's Agent in 2022
Non Non OneKey Agent
Non-Member MLS
Map
Source: OneKey® MLS
MLS Number: KEY6209177
APN: 3400-070.003-0005-033.000-0000
- 70 School Hill Rd
- 825 County Route 6
- 172 Stone Dock Rd
- 1203 State Route 213
- 1300 State Route 213
- 155 Main St
- 10 Meadow Ct
- 7 Park Cir
- 69 Mossybrook Rd
- 19 Pompeys Cave Rd
- 55 Ginger Rd
- 46 Pompeys Cave Rd
- 592 County Route 6
- 245 Springtown Rd
- 239 Springtown Rd
- 138 Mountain Rest Rd
- 85 Old Kings Hwy
- 1536 State Route 213
- 36 Kleinekill Dr
- 210 Rock Hill Rd
- 33 Stokes Way Unit PVT
- 21 Stokes Way Unit PVT
- 16 Stokes Way Unit PVT
- 457 Mohonk Rd
- 55 Stokes Way Unit PVT
- 453 Mohonk Rd Unit B
- 453 Mohonk Rd Unit A
- 453 Mohonk Rd
- 453 Mohonk Rd Unit A
- 41 Stokes Way Unit PVT
- 437 Mohonk Rd
- 405 Mohonk Rd
- 441 Mohonk Rd Unit 445
- 438 Mohonk Rd
- 428 Mohonk Rd
- 396 Mohonk Rd
- 369 Mohonk Rd
- 416 Mohonk Rd
- 440 Mohonk Rd
- 60 Lower 27 Knolls Rd
