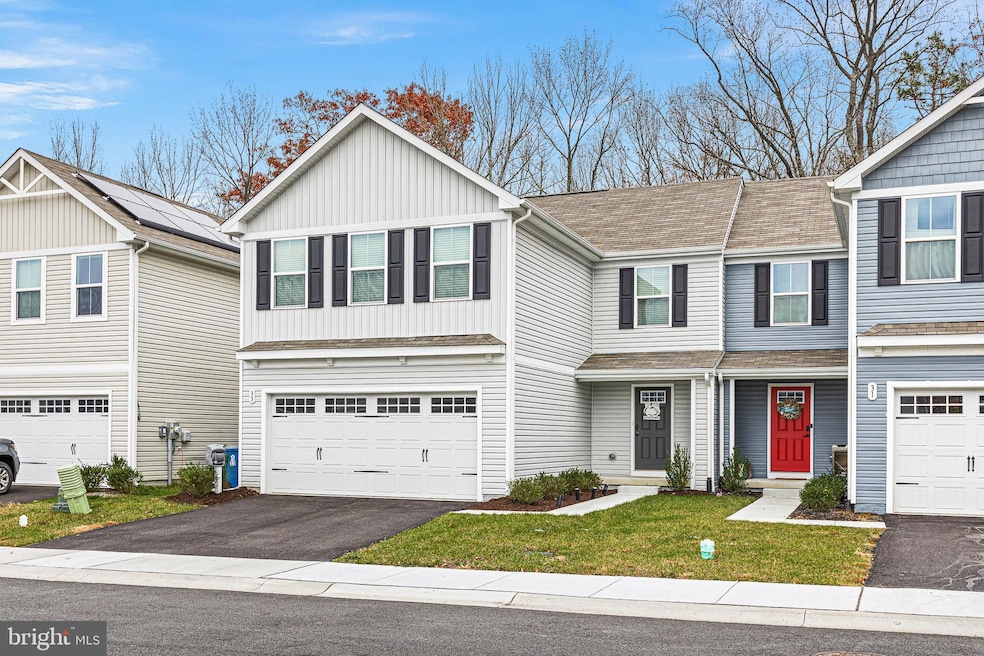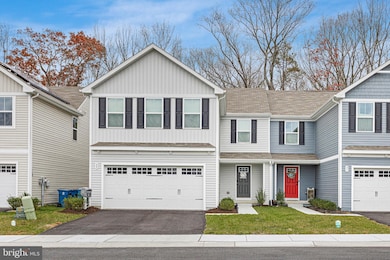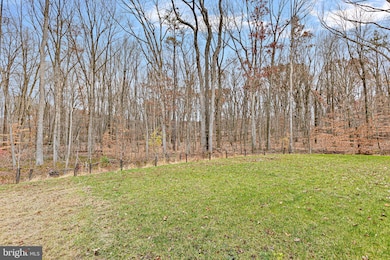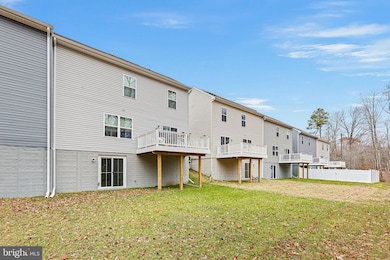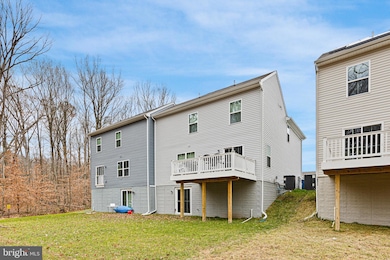33 Teatree Ln Elkton, MD 21921
Estimated payment $2,489/month
Highlights
- Colonial Architecture
- Backs to Trees or Woods
- 1 Car Attached Garage
- Deck
- Community Pool
- Sliding Doors
About This Home
COMING SOON!!! Discover comfort and convenience in this spacious 4-bedroom, 3.5-bath twin home featuring a full finished walkout basement with a full bath perfect for extra living space, entertaining, or guest accommodations. The bright, open floor plan flows seamlessly from the living area to the modern kitchen, complete with granite countertops and plenty of cabinetry. Enjoy peaceful views as the home backs to the trees, offering privacy and a serene backdrop. The property also includes an attached garage, with additional parking conveniently located right across the street. With generous living space, a desirable layout, and a great location, this home is the perfect blend of style and functionality. Don’t miss it!
Listing Agent
(443) 309-5801 annieandnickbarker@gmail.com Integrity Real Estate License #RSR003597 Listed on: 11/26/2025

Open House Schedule
-
Sunday, November 30, 202512:00 to 3:00 pm11/30/2025 12:00:00 PM +00:0011/30/2025 3:00:00 PM +00:00Add to Calendar
Townhouse Details
Home Type
- Townhome
Est. Annual Taxes
- $5,303
Year Built
- Built in 2024
Lot Details
- 3,605 Sq Ft Lot
- Backs to Trees or Woods
- Property is in excellent condition
HOA Fees
- $40 Monthly HOA Fees
Parking
- 1 Car Attached Garage
- Front Facing Garage
Home Design
- Semi-Detached or Twin Home
- Colonial Architecture
- Asphalt Roof
- Vinyl Siding
- Concrete Perimeter Foundation
Interior Spaces
- Property has 3 Levels
- Sliding Doors
- Finished Basement
- Walk-Out Basement
Kitchen
- Stove
- Microwave
- Dishwasher
Flooring
- Carpet
- Laminate
Bedrooms and Bathrooms
- 4 Bedrooms
Laundry
- Laundry on upper level
- Dryer
- Washer
Outdoor Features
- Deck
Utilities
- Central Air
- Heat Pump System
- Electric Water Heater
- Municipal Trash
Listing and Financial Details
- Coming Soon on 11/29/25
- Tax Lot 5117
- Assessor Parcel Number 0805139803
Community Details
Overview
- Ridgely Forest Subdivision
Recreation
- Community Pool
Map
Home Values in the Area
Average Home Value in this Area
Tax History
| Year | Tax Paid | Tax Assessment Tax Assessment Total Assessment is a certain percentage of the fair market value that is determined by local assessors to be the total taxable value of land and additions on the property. | Land | Improvement |
|---|---|---|---|---|
| 2025 | $5,578 | $333,033 | $0 | $0 |
| 2024 | $5,135 | $327,967 | $0 | $0 |
| 2023 | $618 | $39,000 | $39,000 | $0 |
Purchase History
| Date | Type | Sale Price | Title Company |
|---|---|---|---|
| Deed | $357,890 | Stewart Title Guaranty Company | |
| Deed | $357,890 | Stewart Title Guaranty Company | |
| Deed | $142,000 | None Listed On Document |
Mortgage History
| Date | Status | Loan Amount | Loan Type |
|---|---|---|---|
| Open | $339,995 | New Conventional | |
| Closed | $339,995 | New Conventional |
Source: Bright MLS
MLS Number: MDCC2019760
APN: 05-139803
- 25 Teatree Ln
- 104 Magnolia Dr
- 11 Sugarberry Dr
- 117 Magnolia Dr
- 33 Juniper Cir
- 21 Goldspire Dr
- 3 Goldspire Dr
- 692 E Old Philadelphia Rd
- 13 Forest Dr
- 213 Woods Way
- 10 Saddler Ave
- 0 Mallory Way Unit MDCC2003990
- 0 Mallory Way Unit MDCC169342
- 62 Rehill Ave
- 14 Mallory Way Unit WYNDHAM
- 511 Deans Bank Rd
- 57 Falls Rd
- parcel # 66 Rolling Mill Ln
- 15 S Mauldin Ave
- 0 Pulaski Hwy
- 32 Tilia Dr
- 306 E Cecil Ave Unit 3
- 100 Cypress Dr
- 4 W Cecil Ave Unit 10
- 17 Bertram Ct Unit 2 Bedroom
- 19 Doe Dr
- 16 Doe Dr
- 101 Chesapeake Ridge Ln
- 385 Charlestown Crossing Blvd
- 400 W Claiborne Rd
- 1871 Blue Ball Rd
- 706 N Bridge St
- 312 North St
- 144 E Main St Unit 2
- 145 E High St
- 150 E Main St
- 399 Booth St
- 252 Douglas St
- 1001 Innovation Dr
- 439 Muddy Ln
