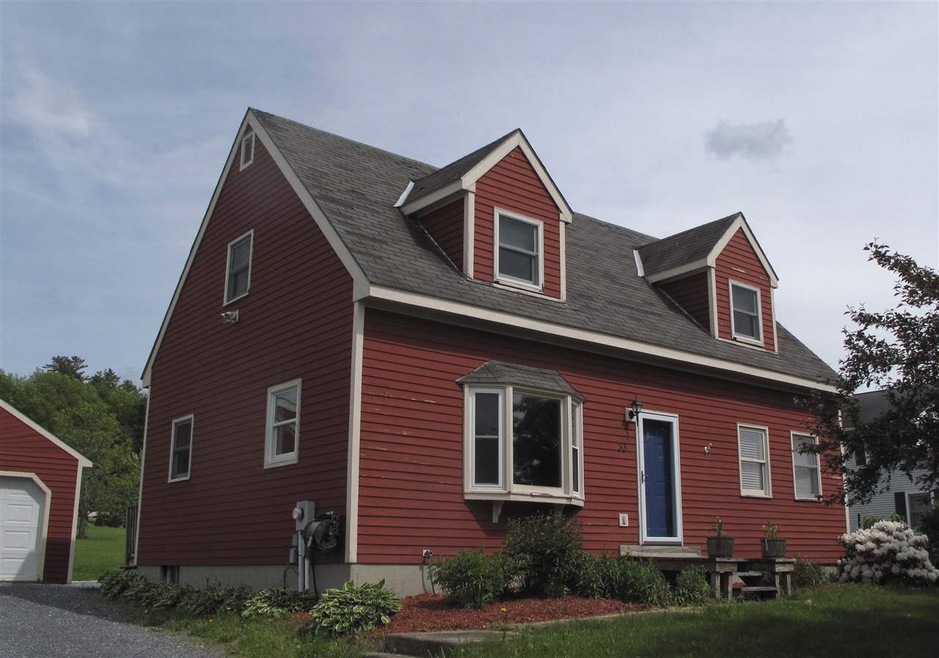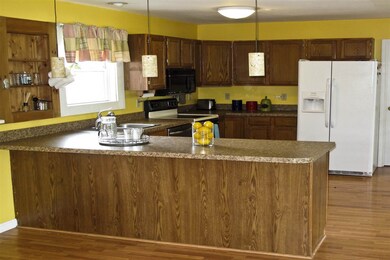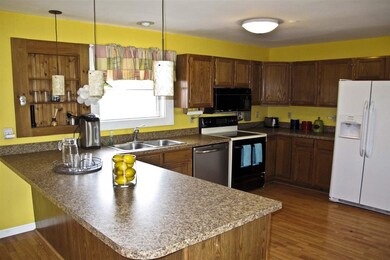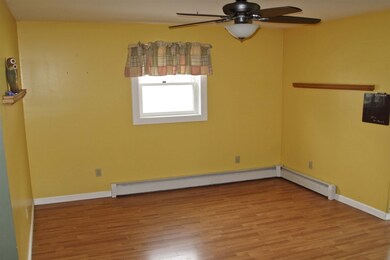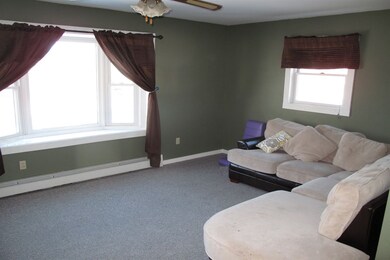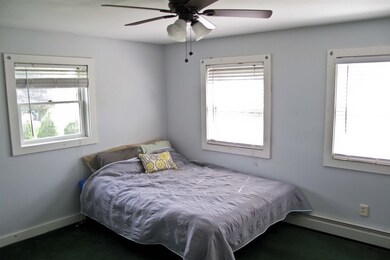33 Thomas Cir Vergennes, VT 05491
3
Beds
2
Baths
2,570
Sq Ft
0.47
Acres
Highlights
- Cape Cod Architecture
- 2 Car Detached Garage
- Garden
- Deck
- Zoned Heating
- Combination Kitchen and Dining Room
About This Home
As of May 2018Move into a neighborhood that is close enough to walk to all of the city amenities. This home has three levels of living with an abundance of space for everyone to carve out their own area. Plan on living outside in the summer. Large deck with awning to relax on and enjoy. Almost a half acre lot with plenty of room to garden or have a neighborhood picnic.There is room in the two bay garage for a workshop plus room for your boat, camper or wood storage with the attached lean to area.
Home Details
Home Type
- Single Family
Year Built
- Built in 1994
Lot Details
- 0.47 Acre Lot
- Lot Sloped Up
- Garden
Parking
- 2 Car Detached Garage
- Gravel Driveway
Home Design
- Cape Cod Architecture
- Concrete Foundation
- Wood Frame Construction
- Shingle Roof
- Wood Siding
- Clap Board Siding
Interior Spaces
- 1.5-Story Property
- Blinds
- Combination Kitchen and Dining Room
- Partially Finished Basement
- Interior Basement Entry
Kitchen
- Gas Range
- Dishwasher
Flooring
- Carpet
- Vinyl
Bedrooms and Bathrooms
- 3 Bedrooms
- 2 Full Bathrooms
Laundry
- Laundry on main level
- Dryer
- Washer
Outdoor Features
- Deck
Utilities
- Zoned Heating
- Baseboard Heating
- Heating System Uses Gas
- 100 Amp Service
- Propane
- Water Heater
- High Speed Internet
- Cable TV Available
Ownership History
Date
Name
Owned For
Owner Type
Purchase Details
Closed on
Mar 22, 2004
Sold by
Farnsworth Randy A
Bought by
Flynn Timothy D and Flynn Melanie A
Total Days on Market
253
Current Estimated Value
Map
Create a Home Valuation Report for This Property
The Home Valuation Report is an in-depth analysis detailing your home's value as well as a comparison with similar homes in the area
Home Values in the Area
Average Home Value in this Area
Purchase History
| Date | Type | Sale Price | Title Company |
|---|---|---|---|
| Grant Deed | $193,000 | -- |
Source: Public Records
Property History
| Date | Event | Price | Change | Sq Ft Price |
|---|---|---|---|---|
| 05/11/2018 05/11/18 | Sold | $239,500 | -1.4% | $110 / Sq Ft |
| 04/05/2018 04/05/18 | Pending | -- | -- | -- |
| 03/17/2018 03/17/18 | For Sale | $242,900 | +8.0% | $111 / Sq Ft |
| 10/03/2017 10/03/17 | Sold | $225,000 | +1.4% | $88 / Sq Ft |
| 07/28/2017 07/28/17 | Price Changed | $222,000 | -4.3% | $86 / Sq Ft |
| 12/16/2016 12/16/16 | For Sale | $232,000 | -- | $90 / Sq Ft |
Source: PrimeMLS
Tax History
| Year | Tax Paid | Tax Assessment Tax Assessment Total Assessment is a certain percentage of the fair market value that is determined by local assessors to be the total taxable value of land and additions on the property. | Land | Improvement |
|---|---|---|---|---|
| 2024 | -- | $249,600 | $49,300 | $200,300 |
| 2023 | -- | $249,600 | $49,300 | $200,300 |
| 2022 | $6,644 | $249,600 | $49,300 | $200,300 |
| 2021 | $6,834 | $249,600 | $49,300 | $200,300 |
| 2020 | $6,918 | $249,600 | $49,300 | $200,300 |
| 2019 | $6,638 | $249,600 | $49,300 | $200,300 |
| 2018 | $5,966 | $249,600 | $49,300 | $200,300 |
| 2016 | $5,980 | $249,600 | $49,300 | $200,300 |
Source: Public Records
Source: PrimeMLS
MLS Number: 4611976
APN: 663-210-10300
Nearby Homes
- 415 Commodore Dr Unit 18
- 414 Commodore Dr
- 396 Commodore Dr Unit 21
- 378 Commodore Dr
- 3 Adele Dr
- 226 Crosby Heights
- 37 Green St
- 3 W Main St Unit 6
- 3 W Main St Unit 5
- 3 W Main St Unit 7
- 3 W Main St Unit 9
- 24 Mountain View Ln
- 1 W Main St Unit 4
- 1 W Main St Unit 3
- 3 Thornwood Ln
- 2 Comfort Hill St
- 644 Panton Rd
- 13 Main St
- 25 Whisper Ln
- TBD Park Ln
