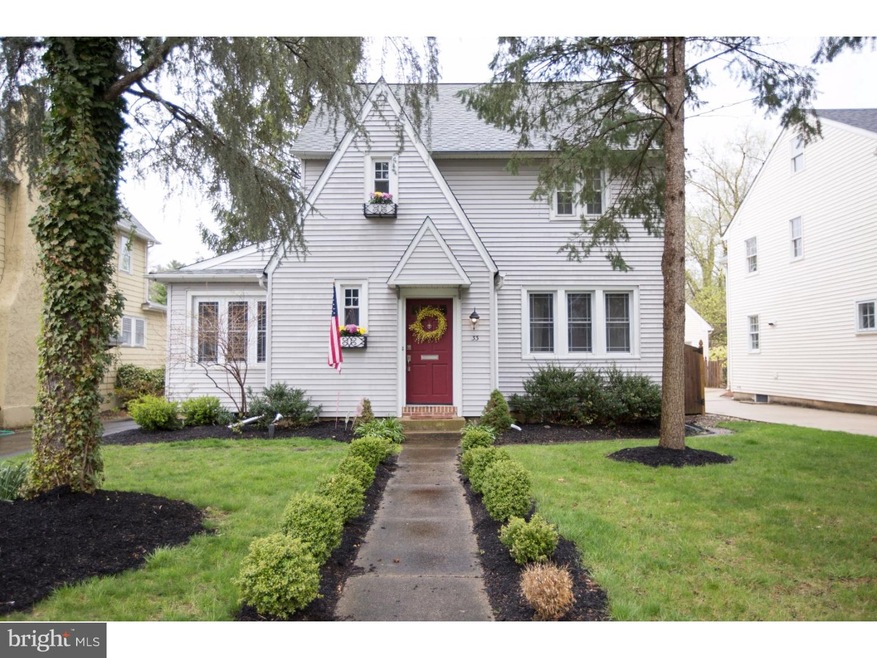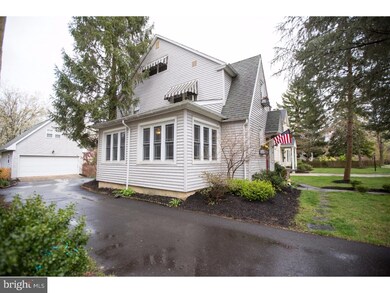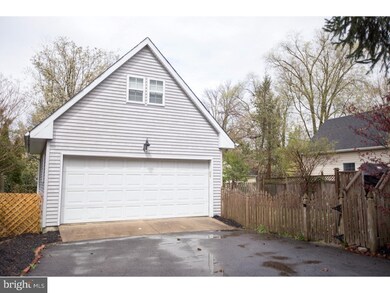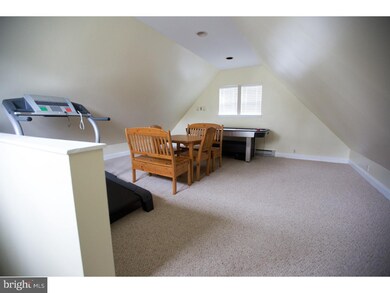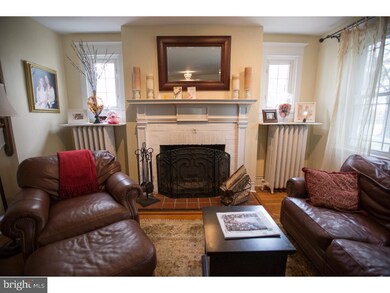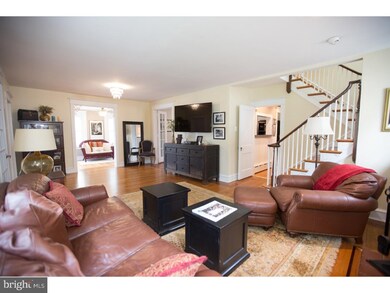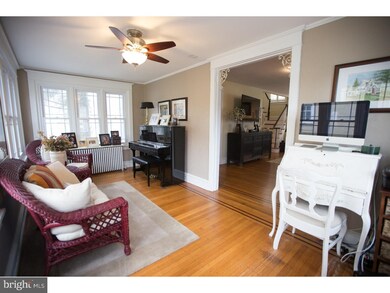
33 Treaty Elm Ln Haddonfield, NJ 08033
Highlights
- Colonial Architecture
- Deck
- No HOA
- Haddonfield Memorial High School Rated A+
- Wood Flooring
- 2 Car Direct Access Garage
About This Home
As of September 2019New to the market is this beautiful three story Colonial home in desirable Haddonfield. As you enter through the front door you will find ample space to hang your coat and take off your shoes before entering into the large and comforting living room complete with wood burning fireplace. There is a nice sized cedar closet in the living room. Home is located on a quiet street, sit in your sunroom and read a book or watch the birds through the many beautiful tilt in windows. Home has beautiful hard wood flooring throughout. Each room also has crown molding to add to the already beautiful and move in ready home. Double doors make for a grand entrance into the formal dining room! Kitchen has stainless steel appliances, butcher block counter, a pantry, and a spice door. One half bath is off the kitchen. Off the back door to the yard is again ample space to hang coats and keys. Plenty of closets throughout the home. Full size basement will not upset, plenty of options if ever planning to finish off. Shutters on most windows allowing for privacy when needed, yet fully open allowing in a lot of natural sunlight. The second floor holds three large bedrooms and a full bathroom. The third floor is being used as the master bedroom which also has a powder room. Two car garage has room above it with heat and air, can be used as an office, workout room, playroom... the possibilities are endless!! This home is truly move in ready with fresh paint, newer hardwood floors, newer electric, and newer windows. Close to downtown Haddonfield shopping, pool clubs, playgrounds, high speed line and so much more!
Last Agent to Sell the Property
Nicole Slegaitis
BHHS Fox & Roach - Haddonfield Listed on: 04/05/2016
Home Details
Home Type
- Single Family
Est. Annual Taxes
- $13,869
Year Built
- Built in 1926
Lot Details
- 6,250 Sq Ft Lot
- Lot Dimensions are 50x125
- Back and Front Yard
- Property is in good condition
Parking
- 2 Car Direct Access Garage
- 3 Open Parking Spaces
- Driveway
- On-Street Parking
Home Design
- Colonial Architecture
- Shingle Roof
- Vinyl Siding
Interior Spaces
- 2,113 Sq Ft Home
- Property has 3 Levels
- Ceiling Fan
- Brick Fireplace
- Living Room
- Dining Room
- Wood Flooring
Kitchen
- Eat-In Kitchen
- Butlers Pantry
- Dishwasher
- Disposal
Bedrooms and Bathrooms
- 4 Bedrooms
- En-Suite Primary Bedroom
- En-Suite Bathroom
Basement
- Basement Fills Entire Space Under The House
- Laundry in Basement
Outdoor Features
- Deck
- Exterior Lighting
- Shed
Schools
- Central Elementary School
- Haddonfield Middle School
- Haddonfield Memorial High School
Utilities
- Cooling System Mounted In Outer Wall Opening
- Heating System Uses Gas
- 200+ Amp Service
- Natural Gas Water Heater
- Cable TV Available
Community Details
- No Home Owners Association
- Gill Tract Subdivision
Listing and Financial Details
- Tax Lot 00021
- Assessor Parcel Number 17-00064 04-00021
Ownership History
Purchase Details
Home Financials for this Owner
Home Financials are based on the most recent Mortgage that was taken out on this home.Purchase Details
Home Financials for this Owner
Home Financials are based on the most recent Mortgage that was taken out on this home.Purchase Details
Home Financials for this Owner
Home Financials are based on the most recent Mortgage that was taken out on this home.Purchase Details
Home Financials for this Owner
Home Financials are based on the most recent Mortgage that was taken out on this home.Similar Homes in the area
Home Values in the Area
Average Home Value in this Area
Purchase History
| Date | Type | Sale Price | Title Company |
|---|---|---|---|
| Deed | $499,000 | Your Hometown Title Llc | |
| Deed | $455,000 | None Available | |
| Bargain Sale Deed | $455,000 | -- | |
| Bargain Sale Deed | $432,500 | -- |
Mortgage History
| Date | Status | Loan Amount | Loan Type |
|---|---|---|---|
| Open | $480,000 | New Conventional | |
| Closed | $430,000 | New Conventional | |
| Closed | $474,050 | New Conventional | |
| Previous Owner | $417,000 | VA | |
| Previous Owner | $364,000 | Purchase Money Mortgage | |
| Previous Owner | $46,900 | Unknown | |
| Previous Owner | $389,250 | New Conventional | |
| Previous Owner | $170,000 | New Conventional | |
| Previous Owner | $100,000 | New Conventional |
Property History
| Date | Event | Price | Change | Sq Ft Price |
|---|---|---|---|---|
| 09/27/2019 09/27/19 | Sold | $489,000 | -7.7% | $231 / Sq Ft |
| 08/04/2019 08/04/19 | Pending | -- | -- | -- |
| 07/10/2019 07/10/19 | Price Changed | $529,900 | -1.7% | $251 / Sq Ft |
| 06/08/2019 06/08/19 | Price Changed | $539,000 | -1.8% | $255 / Sq Ft |
| 04/23/2019 04/23/19 | For Sale | $549,000 | +20.7% | $260 / Sq Ft |
| 07/21/2016 07/21/16 | Sold | $455,000 | -2.9% | $215 / Sq Ft |
| 06/07/2016 06/07/16 | Pending | -- | -- | -- |
| 05/28/2016 05/28/16 | Price Changed | $468,500 | -2.1% | $222 / Sq Ft |
| 04/30/2016 04/30/16 | Price Changed | $478,500 | -2.0% | $226 / Sq Ft |
| 04/05/2016 04/05/16 | For Sale | $488,500 | -- | $231 / Sq Ft |
Tax History Compared to Growth
Tax History
| Year | Tax Paid | Tax Assessment Tax Assessment Total Assessment is a certain percentage of the fair market value that is determined by local assessors to be the total taxable value of land and additions on the property. | Land | Improvement |
|---|---|---|---|---|
| 2024 | $15,717 | $493,000 | $247,600 | $245,400 |
| 2023 | $15,717 | $493,000 | $247,600 | $245,400 |
| 2022 | $15,594 | $493,000 | $247,600 | $245,400 |
| 2021 | $15,154 | $493,000 | $247,600 | $245,400 |
| 2020 | $15,406 | $493,000 | $247,600 | $245,400 |
| 2019 | $153 | $493,000 | $247,600 | $245,400 |
| 2018 | $14,947 | $488,000 | $247,600 | $240,400 |
| 2017 | $14,591 | $488,000 | $247,600 | $240,400 |
| 2016 | $14,264 | $488,000 | $247,600 | $240,400 |
| 2015 | $13,869 | $488,000 | $247,600 | $240,400 |
| 2014 | $13,562 | $488,000 | $247,600 | $240,400 |
Agents Affiliated with this Home
-
PAM H. THOMAS
P
Seller's Agent in 2019
PAM H. THOMAS
Keller Williams Realty - Medford
(609) 923-7888
3 Total Sales
-
N
Seller's Agent in 2016
Nicole Slegaitis
BHHS Fox & Roach
-
Maureen Festinger

Buyer's Agent in 2016
Maureen Festinger
BHHS Fox & Roach
(856) 906-6763
20 Total Sales
Map
Source: Bright MLS
MLS Number: 1002410138
APN: 17-00064-04-00021
- 333 S Atlantic Ave
- 215 Jefferson Ave
- 130 Wedgewood Ln
- 145 Winding Way
- 902 Warwick Rd
- 95 Lane of Acres
- 355 Tavistock
- 420 E Cottage Ave
- 408 Chews Landing Rd
- 120 Kings Hwy W
- 308 N Woodstock Dr
- 416 Copley Rd
- 243 Uxbridge
- 207 John F. Kennedy Blvd
- 102 E High St
- 511 E Park Ave
- 518 Carver Ct
- 120 Highland Ave
- 127 Fowler Ave
- 419 Mansfield Ave
