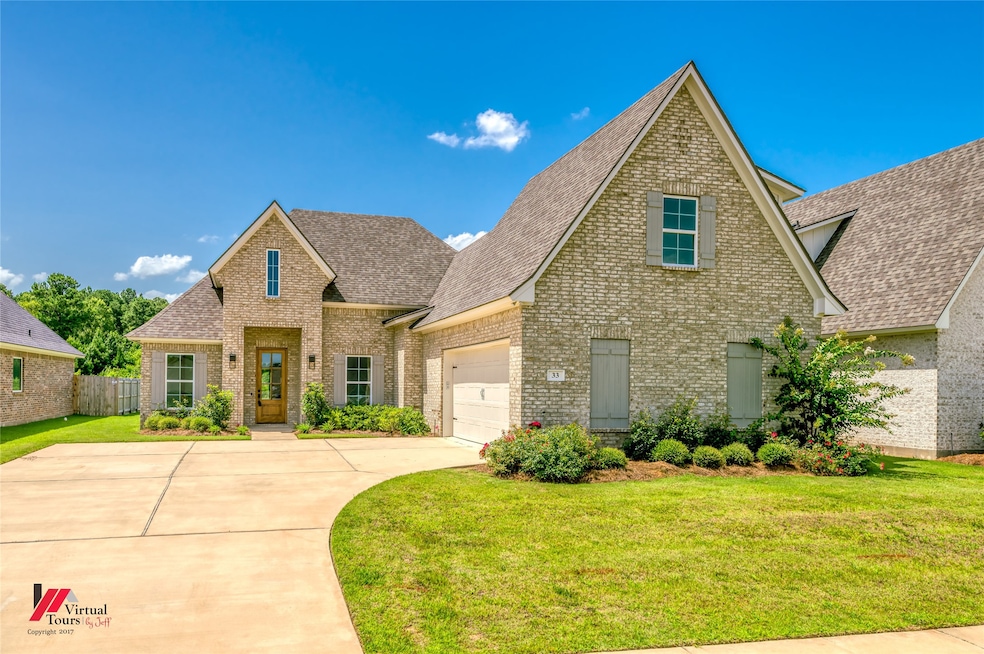33 Turtle Creek Dr Benton, LA 71006
Linton-Midway NeighborhoodEstimated payment $2,486/month
Highlights
- New Construction
- Open Floorplan
- Engineered Wood Flooring
- Benton Elementary School Rated A-
- Vaulted Ceiling
- Granite Countertops
About This Home
*OPEN HOUSE !!! THIS Weekend September 6th and 7th, 2-4PM!
Luxury New Construction in Gated Turtle Creek
Welcome to 33 Turtle Creek Drive, a stunning new home built by Greene Homes LLC and thoughtfully designed by local firm Kady Beth Designs. This 4-bedroom, 3-bathroom home offers 2,168 square feet of elegant living space in one of Benton’s most sought-after gated communities.
From the moment you step inside, you’ll notice the attention to detail: high-end finishes, a designer-curated color palette, and an open-concept layout perfect for entertaining. The home features custom lighting and premium flooring selections by River Cities Lighting, adding a layer of style and sophistication throughout.
The kitchen is a showstopper with beautiful finishes and a spacious island, while the primary suite serves as a luxurious retreat with a spa-like ensuite bath and generous closet space. Every inch of this home reflects quality, craftsmanship, and thoughtful design.
Don’t miss your chance to own this one-of-a-kind home! schedule your private showing today.
Listing Agent
Coldwell Banker Apex, REALTORS Brokerage Phone: 318-747-5411 License #0995711020 Listed on: 07/10/2025

Home Details
Home Type
- Single Family
Est. Annual Taxes
- $359
Year Built
- Built in 2024 | New Construction
HOA Fees
- $31 Monthly HOA Fees
Parking
- 2 Car Attached Garage
- Side Facing Garage
- Garage Door Opener
Home Design
- Brick Exterior Construction
- Slab Foundation
- Shingle Roof
- Asphalt Roof
Interior Spaces
- 2,168 Sq Ft Home
- 1-Story Property
- Open Floorplan
- Vaulted Ceiling
- Decorative Lighting
- Gas Log Fireplace
- Fire and Smoke Detector
- Laundry in Utility Room
Kitchen
- Gas Range
- Dishwasher
- Kitchen Island
- Granite Countertops
- Disposal
Flooring
- Engineered Wood
- Carpet
- Tile
Bedrooms and Bathrooms
- 4 Bedrooms
- Walk-In Closet
- 3 Full Bathrooms
- Double Vanity
Additional Features
- Covered Patio or Porch
- 9,104 Sq Ft Lot
- Central Heating and Cooling System
Community Details
- Association fees include management
- Turtle Creek HOA
- Turtle Creek Subdivision
Listing and Financial Details
- Tax Lot 143
- Assessor Parcel Number 205497
Map
Home Values in the Area
Average Home Value in this Area
Tax History
| Year | Tax Paid | Tax Assessment Tax Assessment Total Assessment is a certain percentage of the fair market value that is determined by local assessors to be the total taxable value of land and additions on the property. | Land | Improvement |
|---|---|---|---|---|
| 2024 | $359 | $3,000 | $3,000 | $0 |
| 2023 | $381 | $3,000 | $3,000 | $0 |
| 2022 | $379 | $20 | $20 | $0 |
Property History
| Date | Event | Price | Change | Sq Ft Price |
|---|---|---|---|---|
| 07/10/2025 07/10/25 | For Sale | $455,280 | -- | $210 / Sq Ft |
Source: North Texas Real Estate Information Systems (NTREIS)
MLS Number: 20996765
APN: 205497
- 35 Turtle Creek Dr
- 37 Turtle Creek Dr
- 39 Turtle Creek Dr
- 66 Turtle Creek Dr
- 45 Turtle Creek Dr
- 23 Turtle Creek Dr
- 24 Turtle Creek Dr
- 47 Turtle Creek Dr
- 50 Turtle Creek Dr
- 49 Turtle Creek Dr
- 76 Turtle Creek Dr
- 81 Turtle Creek Dr
- 19 Turtle Creek Dr
- 53 Turtle Creek Dr
- 285 Danielle Dr
- 102 Caiden St
- 107 Caiden Dr
- 520 Calvin Dr
- 5081 Westrilee Dr
- 1345 Linton Rd
- 24 Turtle Creek Dr
- 947 Judy Ln
- 3407 Grand Bayou Dr
- 2223 Shumark Trail
- 349 Angie Cir
- 765 Dumaine Dr
- 1000 Maize St
- 218 Apalachee Way
- 209 Hyperion St
- 1710 Wales Ln
- 207 Saint Edmunds Way
- 5075 Airline Dr
- 312 Caddo Ave
- 163 N Canal Dr
- 425 N Sibley St
- 3202 Hanover Ct
- 335 Crosscreek Dr
- 416 Maplewood Dr Unit 206
- 4855 Airline Dr
- 317 Montrose Place






