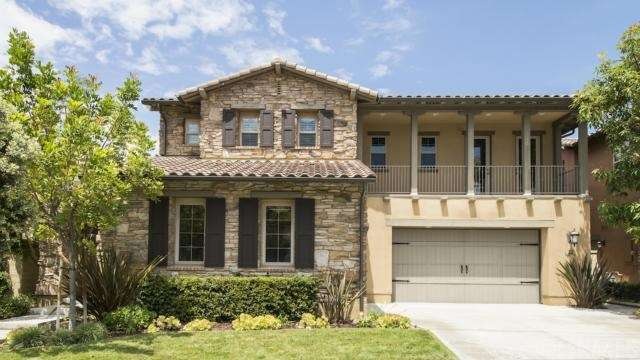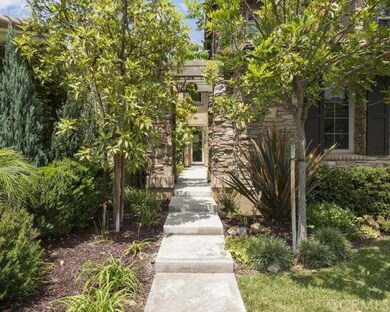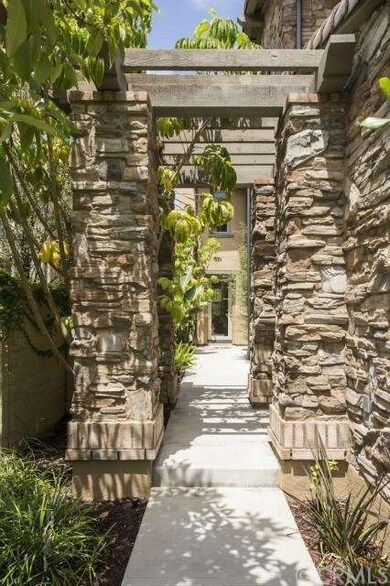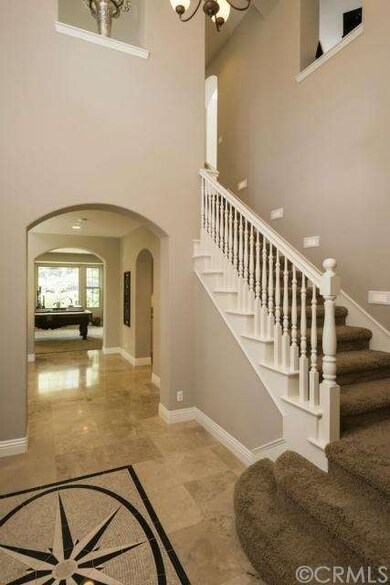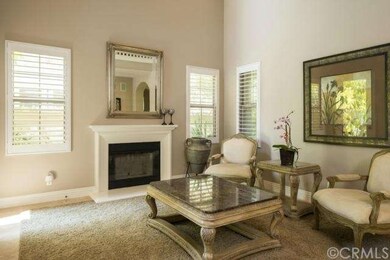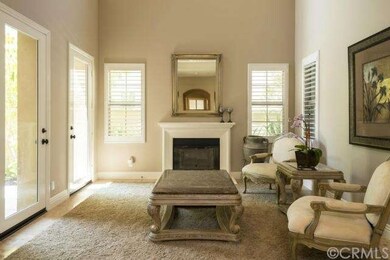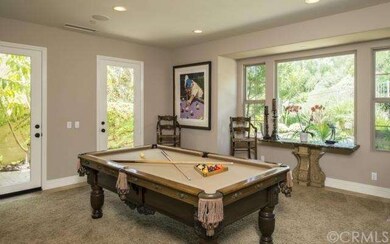
33 Via Nerisa San Clemente, CA 92673
Talega NeighborhoodHighlights
- Private Pool
- Main Floor Bedroom
- Walk-In Pantry
- Vista Del Mar Elementary School Rated A
- Loft
- Family Room Off Kitchen
About This Home
As of October 2021Tuscan inspired in the Talega hills, this beautiful, executive home, by builder John Laing, exudes casual elegance & gorgeous upgrades with its two-tone custom paints & italian travertine floors! Cook's kitchen is a marvel due to it's expansive & open feel, high-ceilings, over-sized center island, rich granite, chef's series - stainless steel appliances, designer backsplash, dual-ovens with warming drawer & built-in refrigerator. A great place for gathering, this grand kitchen leads to an-oversized family room which is an entertainer's dream with room for lots of seating & gaming. Offers a hard-to-find full-suite, downstairs bedroom with closet for guests. Upstairs houses 4 additional bedrooms to include the very privately located master suite with over-sized tub & dual-closets. Each room was configured in such a way to maximize privacy & sound reduction from other rooms. Upstairs enjoys a loft, work station with 2 desks & a convenient upstairs laundry room. Backyard is complete with inlaid brick patio, grass & firepit. Plumbed for pool & spa. 3 car attached garage is split, so one may be used for hobby space if not for 3rd car. Talega offers hiking trails, clubhouses, 4 community pools & tennis courts. Nearby restaurants, shopping & the sea!!
Last Agent to Sell the Property
Jane Lippman
RE/MAX Gold - Green Valley License #01343387 Listed on: 08/08/2014
Home Details
Home Type
- Single Family
Est. Annual Taxes
- $21,836
Year Built
- Built in 2007
HOA Fees
- $183 Monthly HOA Fees
Parking
- 3 Car Attached Garage
Interior Spaces
- 4,209 Sq Ft Home
- Family Room with Fireplace
- Family Room Off Kitchen
- Living Room with Fireplace
- Loft
Kitchen
- Eat-In Kitchen
- Breakfast Bar
- Walk-In Pantry
Flooring
- Carpet
- Stone
Bedrooms and Bathrooms
- 5 Bedrooms
- Main Floor Bedroom
- Walk-In Closet
Laundry
- Laundry Room
- Laundry on upper level
Utilities
- Two cooling system units
- Central Heating and Cooling System
Additional Features
- Private Pool
- 6,508 Sq Ft Lot
Listing and Financial Details
- Tax Lot 23
- Tax Tract Number 16570
- Assessor Parcel Number 70812425
Community Details
Recreation
- Community Pool
Ownership History
Purchase Details
Purchase Details
Home Financials for this Owner
Home Financials are based on the most recent Mortgage that was taken out on this home.Purchase Details
Home Financials for this Owner
Home Financials are based on the most recent Mortgage that was taken out on this home.Purchase Details
Home Financials for this Owner
Home Financials are based on the most recent Mortgage that was taken out on this home.Purchase Details
Home Financials for this Owner
Home Financials are based on the most recent Mortgage that was taken out on this home.Purchase Details
Home Financials for this Owner
Home Financials are based on the most recent Mortgage that was taken out on this home.Purchase Details
Home Financials for this Owner
Home Financials are based on the most recent Mortgage that was taken out on this home.Similar Homes in San Clemente, CA
Home Values in the Area
Average Home Value in this Area
Purchase History
| Date | Type | Sale Price | Title Company |
|---|---|---|---|
| Grant Deed | -- | None Listed On Document | |
| Interfamily Deed Transfer | -- | None Available | |
| Grant Deed | $1,854,000 | Ticor Title Orange County | |
| Interfamily Deed Transfer | -- | Pacific Coast Title Co | |
| Interfamily Deed Transfer | -- | None Available | |
| Grant Deed | $1,129,000 | Lawyers Title | |
| Grant Deed | $980,000 | First American Title Ins Co |
Mortgage History
| Date | Status | Loan Amount | Loan Type |
|---|---|---|---|
| Previous Owner | $700,000 | New Conventional | |
| Previous Owner | $1,232,950 | New Conventional | |
| Previous Owner | $1,000,000 | Adjustable Rate Mortgage/ARM | |
| Previous Owner | $164,500 | Credit Line Revolving | |
| Previous Owner | $1,156,000 | New Conventional | |
| Previous Owner | $1,080,000 | Adjustable Rate Mortgage/ARM | |
| Previous Owner | $248,000 | Credit Line Revolving | |
| Previous Owner | $708,000 | Adjustable Rate Mortgage/ARM | |
| Previous Owner | $636,446 | FHA | |
| Previous Owner | $98,086 | Credit Line Revolving | |
| Previous Owner | $685,818 | Purchase Money Mortgage |
Property History
| Date | Event | Price | Change | Sq Ft Price |
|---|---|---|---|---|
| 10/29/2021 10/29/21 | Sold | $1,854,000 | -7.3% | $440 / Sq Ft |
| 09/03/2021 09/03/21 | For Sale | $1,999,999 | +77.1% | $475 / Sq Ft |
| 11/10/2014 11/10/14 | Sold | $1,129,000 | -1.7% | $268 / Sq Ft |
| 11/03/2014 11/03/14 | Price Changed | $1,149,000 | -3.8% | $273 / Sq Ft |
| 10/05/2014 10/05/14 | Pending | -- | -- | -- |
| 08/17/2014 08/17/14 | Price Changed | $1,194,900 | -0.3% | $284 / Sq Ft |
| 08/12/2014 08/12/14 | Price Changed | $1,199,000 | -2.4% | $285 / Sq Ft |
| 08/08/2014 08/08/14 | For Sale | $1,229,000 | -- | $292 / Sq Ft |
Tax History Compared to Growth
Tax History
| Year | Tax Paid | Tax Assessment Tax Assessment Total Assessment is a certain percentage of the fair market value that is determined by local assessors to be the total taxable value of land and additions on the property. | Land | Improvement |
|---|---|---|---|---|
| 2024 | $21,836 | $1,483,999 | $527,363 | $956,636 |
| 2023 | $21,325 | $1,454,901 | $517,022 | $937,879 |
| 2022 | $25,524 | $1,854,000 | $934,510 | $919,490 |
| 2021 | $19,359 | $1,253,553 | $382,865 | $870,688 |
| 2020 | $19,085 | $1,240,700 | $378,939 | $861,761 |
| 2019 | $18,656 | $1,216,373 | $371,509 | $844,864 |
| 2018 | $18,301 | $1,192,523 | $364,224 | $828,299 |
| 2017 | $22,948 | $1,169,141 | $357,083 | $812,058 |
| 2016 | $23,324 | $1,146,217 | $350,081 | $796,136 |
| 2015 | $18,430 | $1,129,000 | $344,822 | $784,178 |
| 2014 | $17,462 | $1,049,946 | $146,075 | $903,871 |
Agents Affiliated with this Home
-

Seller's Agent in 2021
Debra Gietter
Luxre Realty, Inc.
(949) 275-6585
1 in this area
20 Total Sales
-

Seller Co-Listing Agent in 2021
Mikey Bente
Luxre Realty, Inc.
(714) 393-6486
1 in this area
10 Total Sales
-

Buyer's Agent in 2021
Faran Honardoost
Faran Honardoost
(925) 922-0822
1 in this area
7 Total Sales
-
J
Seller's Agent in 2014
Jane Lippman
RE/MAX Gold - Green Valley
-

Buyer's Agent in 2014
Mary Kontra
Surterre Properties Inc.
(949) 717-7100
6 Total Sales
Map
Source: California Regional Multiple Listing Service (CRMLS)
MLS Number: OC14170274
APN: 708-124-25
- 21 Via Nerisa
- 53 Calle Careyes
- 35 Calle Careyes
- 18 Via Canero
- 40 Calle Mattis
- 47 Via Alcamo
- 24 Via Carina
- 12 Via Alcamo
- 10 Via Zamora
- 29 Via Timon
- 21 Corte Lomas Verdes
- 33 Via Armilla
- 311 Via Promesa
- 36 Via Divertirse
- 26 Via Fontibre
- 18 Calle Verdadero
- 53 Via Armilla
- 21 Calle Vista Del Sol
- 27 Calle Canella
- 8 Calle Saltamontes
