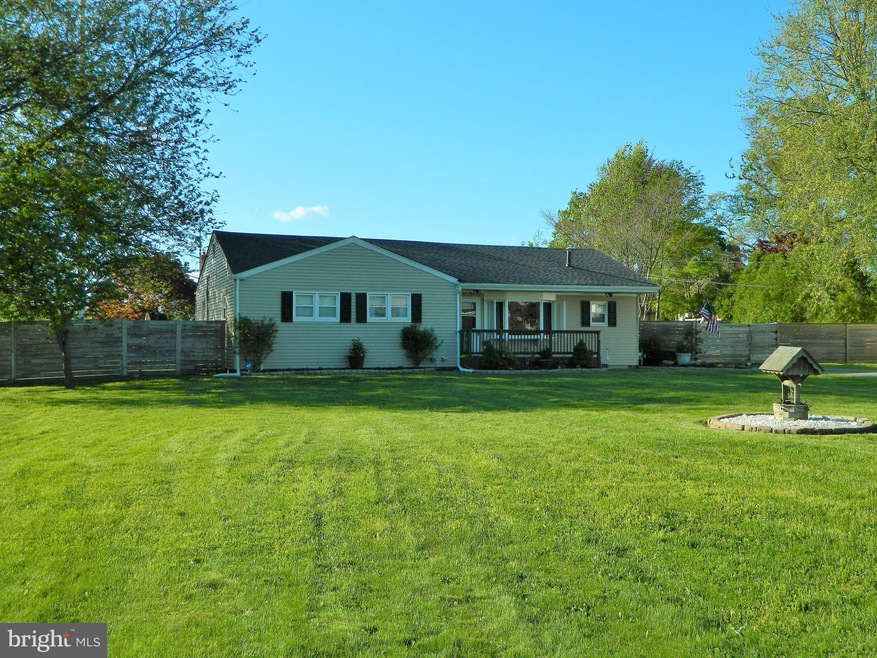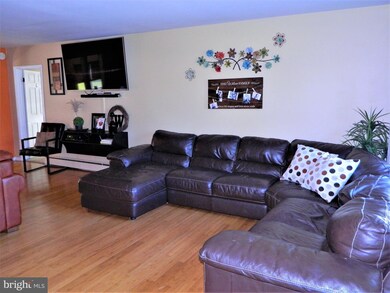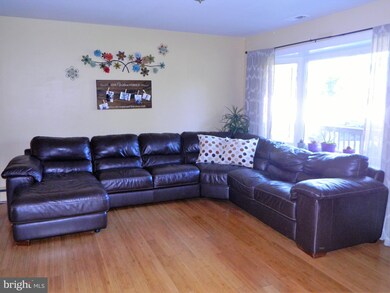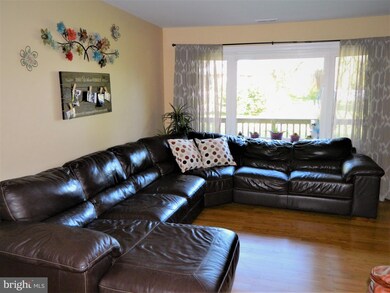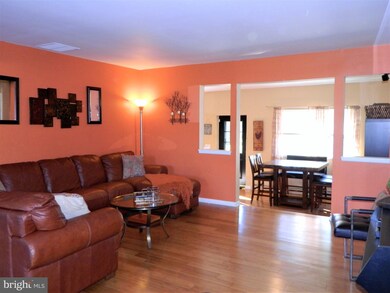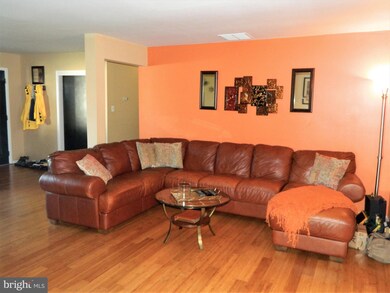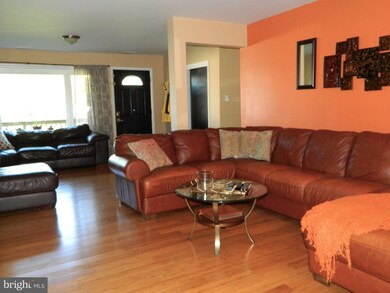
33 W 7th Ave Runnemede, NJ 08078
Highlights
- Rambler Architecture
- Attic
- Hobby Room
- Garden View
- No HOA
- Sitting Room
About This Home
As of June 2019LOOKING for privacy and seclusion? You will find it here. Situated on a quiet dead end road that leads to the newly blacktopped driveway and an acre of land with great views. Enter the recently remodeled ranch home to find bamboo flooring in the living room and sitting area. Huge, bright eat-in kitchen features cherry cabinets with crown molding, stainless steel appliances, granite counter tops, tile back splash, and dining area. Bedrooms have newly installed engineered flooring and are larger than most homes of its size. Fourth bedroom is located on opposite side of home and would be ideal for a teenager or guests. The Bonus Room has many possibilities such as home office, play room, gym or anything your imagination came come up with. First floor laundry room is so convenient. Easy access, well lit attic that will meet all your storage needs. Come outside to find rear yard with custom fence, huge shed for all landscaping equipment, patio area--plenty of space to play or entertain. All this at a great price. Located near most major highways for easy commutes. Awesome shopping and dining are also minutes away. What are you waiting for? Make you appointment today before it is gone.
Home Details
Home Type
- Single Family
Est. Annual Taxes
- $6,547
Year Built
- Built in 1960
Parking
- Driveway
Home Design
- Rambler Architecture
- Frame Construction
Interior Spaces
- 1,983 Sq Ft Home
- Property has 1.5 Levels
- Ceiling Fan
- Six Panel Doors
- Sitting Room
- Living Room
- Combination Kitchen and Dining Room
- Hobby Room
- Carpet
- Garden Views
- Partial Basement
- Attic
Kitchen
- Eat-In Kitchen
- Self-Cleaning Oven
- Built-In Microwave
- Dishwasher
- Stainless Steel Appliances
- Disposal
Bedrooms and Bathrooms
- 4 Main Level Bedrooms
- En-Suite Primary Bedroom
- 2 Full Bathrooms
Laundry
- Laundry Room
- Laundry on main level
- Dryer
- Washer
Schools
- Triton High School
Utilities
- Central Air
- Hot Water Baseboard Heater
- Water Heater
Additional Features
- Shed
- Lot Dimensions are 50.00 x 154.00
Community Details
- No Home Owners Association
Listing and Financial Details
- Tax Lot 00014
- Assessor Parcel Number 30-00039-00014
Ownership History
Purchase Details
Purchase Details
Home Financials for this Owner
Home Financials are based on the most recent Mortgage that was taken out on this home.Purchase Details
Home Financials for this Owner
Home Financials are based on the most recent Mortgage that was taken out on this home.Purchase Details
Similar Homes in Runnemede, NJ
Home Values in the Area
Average Home Value in this Area
Purchase History
| Date | Type | Sale Price | Title Company |
|---|---|---|---|
| Bargain Sale Deed | -- | None Listed On Document | |
| Deed | $191,000 | Foundation Title Llc | |
| Deed | $166,700 | Commitment For Title Ins | |
| Deed | $77,500 | Homestead Title Agency |
Mortgage History
| Date | Status | Loan Amount | Loan Type |
|---|---|---|---|
| Previous Owner | $181,450 | New Conventional | |
| Previous Owner | $152,655 | FHA |
Property History
| Date | Event | Price | Change | Sq Ft Price |
|---|---|---|---|---|
| 06/28/2019 06/28/19 | Sold | $191,000 | +0.6% | $96 / Sq Ft |
| 05/05/2019 05/05/19 | Pending | -- | -- | -- |
| 04/27/2019 04/27/19 | For Sale | $189,900 | +13.9% | $96 / Sq Ft |
| 08/30/2013 08/30/13 | Sold | $166,700 | -1.9% | -- |
| 08/28/2013 08/28/13 | Pending | -- | -- | -- |
| 08/21/2013 08/21/13 | For Sale | $169,899 | 0.0% | -- |
| 07/24/2013 07/24/13 | Pending | -- | -- | -- |
| 07/18/2013 07/18/13 | Price Changed | $169,899 | -1.1% | -- |
| 07/10/2013 07/10/13 | Price Changed | $171,800 | -0.9% | -- |
| 06/30/2013 06/30/13 | Price Changed | $173,300 | -0.9% | -- |
| 06/17/2013 06/17/13 | Price Changed | $174,800 | -1.1% | -- |
| 06/07/2013 06/07/13 | Price Changed | $176,800 | -0.8% | -- |
| 05/31/2013 05/31/13 | Price Changed | $178,250 | 0.0% | -- |
| 05/23/2013 05/23/13 | Price Changed | $178,300 | -0.8% | -- |
| 05/07/2013 05/07/13 | Price Changed | $179,800 | -2.0% | -- |
| 04/30/2013 04/30/13 | Price Changed | $183,400 | -0.8% | -- |
| 04/10/2013 04/10/13 | Price Changed | $184,900 | -1.1% | -- |
| 03/18/2013 03/18/13 | Price Changed | $186,900 | -0.8% | -- |
| 03/05/2013 03/05/13 | Price Changed | $188,400 | -0.8% | -- |
| 01/18/2013 01/18/13 | Price Changed | $189,900 | -2.1% | -- |
| 12/19/2012 12/19/12 | For Sale | $193,900 | -- | -- |
Tax History Compared to Growth
Tax History
| Year | Tax Paid | Tax Assessment Tax Assessment Total Assessment is a certain percentage of the fair market value that is determined by local assessors to be the total taxable value of land and additions on the property. | Land | Improvement |
|---|---|---|---|---|
| 2024 | $7,073 | $161,900 | $47,300 | $114,600 |
| 2023 | $7,073 | $161,900 | $47,300 | $114,600 |
| 2022 | $6,848 | $161,900 | $47,300 | $114,600 |
| 2021 | $6,868 | $166,300 | $51,700 | $114,600 |
| 2020 | $6,800 | $166,300 | $51,700 | $114,600 |
| 2019 | $6,675 | $166,300 | $51,700 | $114,600 |
| 2018 | $6,547 | $166,300 | $51,700 | $114,600 |
| 2017 | $6,379 | $166,300 | $51,700 | $114,600 |
| 2016 | $6,299 | $166,300 | $51,700 | $114,600 |
| 2015 | $6,318 | $166,300 | $51,700 | $114,600 |
| 2014 | $6,236 | $166,300 | $51,700 | $114,600 |
Agents Affiliated with this Home
-
NICK VENUTO
N
Seller's Agent in 2019
NICK VENUTO
Real Broker, LLC
(856) 981-7555
85 Total Sales
-
Aspen Thomas

Buyer's Agent in 2019
Aspen Thomas
KW Empower
(856) 397-1176
65 Total Sales
-
Patrick Bocchicchio

Seller's Agent in 2013
Patrick Bocchicchio
KingsGate Realty LLC
(856) 816-5613
1 in this area
15 Total Sales
-
Genevieve Haldeman

Buyer's Agent in 2013
Genevieve Haldeman
Keller Williams Realty - Medford
(609) 685-8423
2 in this area
241 Total Sales
Map
Source: Bright MLS
MLS Number: NJCD364002
APN: 30-00039-0000-00014
- 328 N Oakland Ave
- 832 N Oakland Ave
- 600 Central Ave
- 34 E 3rd Ave
- 221 Chestnut St
- 12 W 1st Ave
- 420 W 3rd Ave
- 39 E 2nd Ave
- 411 Hill Ave
- 407 W 1st Ave
- 23 Bowers Ave
- 429 W 1st Ave
- 21 S Oakland Ave
- 653 Dettmar Terrace
- 300 Saunders Ave
- 534 Blanchard Ave
- 205 Lindsey Ave
- 239 W Evesham Rd
- 148 Pine Ave
- 501 W Evesham Rd
