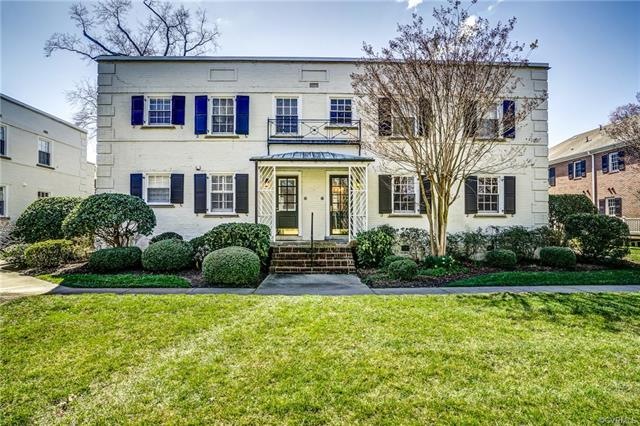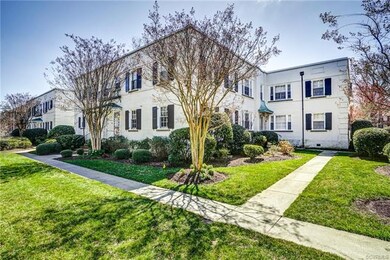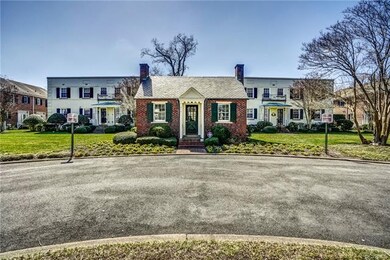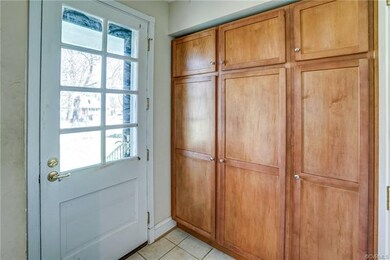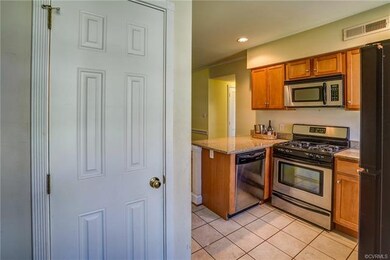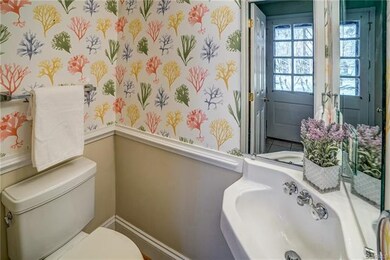
33 W Locke Ln Unit 4 Richmond, VA 23226
Mary Munford NeighborhoodEstimated Value: $321,805 - $446,000
Highlights
- In Ground Pool
- Rowhouse Architecture
- Main Floor Primary Bedroom
- Mary Munford Elementary School Rated A-
- Wood Flooring
- Granite Countertops
About This Home
As of April 2021Great First floor unit in sought after Lock Lane Condominiums. This condo faces Grove Ave and has a front porch with direct entrance into the unit! Nice kitchen with stainless steel appliances, granite countertop, ceramic tile floor and large front window. As well, there is a sitting room with large window and coat closet. Additionally, a short hall with decorative shelving leads to a bedroom with own full bath- vanity sink, good built-in storage space, and tiled shower. Hardwood floors throughout, coat closet, half bath, laundry closet, built-in cabinets that are ideal as a pantry or just extra storage. Wonderful location with easy access to Libbie Grove area, Mary Munford School, interstate and Carytown.
Last Agent to Sell the Property
Shaheen Ruth Martin & Fonville License #0225032435 Listed on: 03/18/2021

Townhouse Details
Home Type
- Townhome
Est. Annual Taxes
- $2,160
Year Built
- Built in 1930 | Remodeled
Lot Details
- 741 Sq Ft Lot
HOA Fees
- $237 Monthly HOA Fees
Home Design
- Rowhouse Architecture
- Brick Exterior Construction
Interior Spaces
- 752 Sq Ft Home
- 1-Story Property
- Stacked Washer and Dryer
Kitchen
- Gas Cooktop
- Microwave
- Dishwasher
- Granite Countertops
- Disposal
Flooring
- Wood
- Tile
Bedrooms and Bathrooms
- 1 Primary Bedroom on Main
Parking
- No Garage
- Off-Street Parking
Outdoor Features
- In Ground Pool
- Stoop
Schools
- Munford Elementary School
- Albert Hill Middle School
- Thomas Jefferson High School
Utilities
- Forced Air Heating and Cooling System
- Heating System Uses Natural Gas
- Water Heater
Listing and Financial Details
- Assessor Parcel Number W019-0306-027
Community Details
Overview
- Lock Lane Condominium Subdivision
Amenities
- Common Area
Recreation
- Community Playground
- Community Pool
- Park
Ownership History
Purchase Details
Home Financials for this Owner
Home Financials are based on the most recent Mortgage that was taken out on this home.Purchase Details
Home Financials for this Owner
Home Financials are based on the most recent Mortgage that was taken out on this home.Similar Homes in Richmond, VA
Home Values in the Area
Average Home Value in this Area
Purchase History
| Date | Buyer | Sale Price | Title Company |
|---|---|---|---|
| Beck Susan M | $245,150 | Attorney | |
| Heindi Patrice | $220,900 | -- |
Mortgage History
| Date | Status | Borrower | Loan Amount |
|---|---|---|---|
| Previous Owner | Heindl Patricia L | $321,000 | |
| Previous Owner | Heindal Patricia L | $50,000 |
Property History
| Date | Event | Price | Change | Sq Ft Price |
|---|---|---|---|---|
| 04/16/2021 04/16/21 | Sold | $245,150 | +9.0% | $326 / Sq Ft |
| 04/02/2021 04/02/21 | Pending | -- | -- | -- |
| 04/02/2021 04/02/21 | For Sale | $225,000 | -8.2% | $299 / Sq Ft |
| 04/01/2021 04/01/21 | Off Market | $245,150 | -- | -- |
| 03/26/2021 03/26/21 | Pending | -- | -- | -- |
| 03/18/2021 03/18/21 | For Sale | $225,000 | -- | $299 / Sq Ft |
Tax History Compared to Growth
Tax History
| Year | Tax Paid | Tax Assessment Tax Assessment Total Assessment is a certain percentage of the fair market value that is determined by local assessors to be the total taxable value of land and additions on the property. | Land | Improvement |
|---|---|---|---|---|
| 2025 | $3,264 | $272,000 | $55,000 | $217,000 |
| 2024 | $3,264 | $272,000 | $55,000 | $217,000 |
| 2023 | $2,964 | $247,000 | $55,000 | $192,000 |
| 2022 | $2,676 | $223,000 | $55,000 | $168,000 |
| 2021 | $2,544 | $223,000 | $55,000 | $168,000 |
| 2020 | $2,160 | $212,000 | $45,000 | $167,000 |
| 2019 | $1,848 | $202,000 | $45,000 | $157,000 |
| 2018 | $1,608 | $198,000 | $45,000 | $153,000 |
| 2017 | $2,304 | $192,000 | $45,000 | $147,000 |
| 2016 | $1,344 | $192,000 | $45,000 | $147,000 |
| 2015 | $1,416 | $192,000 | $45,000 | $147,000 |
| 2014 | $1,416 | $198,000 | $45,000 | $153,000 |
Agents Affiliated with this Home
-
Scott Shaheen

Seller's Agent in 2021
Scott Shaheen
Shaheen Ruth Martin & Fonville
(804) 837-8500
3 in this area
289 Total Sales
-
Scott Ruth

Seller Co-Listing Agent in 2021
Scott Ruth
Shaheen Ruth Martin & Fonville
(804) 337-3585
3 in this area
244 Total Sales
-
Lisa Caperton

Buyer's Agent in 2021
Lisa Caperton
The Steele Group
(804) 690-8863
5 in this area
114 Total Sales
Map
Source: Central Virginia Regional MLS
MLS Number: 2107284
APN: W019-0306-027
- 43 E Lock Ln
- 4708 Hanover Ave
- 4616 Hanover Ave
- 10 Willway Ave
- 4502 Cary Street Rd
- 313 Albemarle Ave
- 4508 1/2 Grove Ave
- 12 Albemarle Ave
- 4511 Colonial Place Alley
- 4506 1/2 Grove Ave
- 4508 Grove Ave
- 4506 Grove Ave
- 4509 Colonial Place Alley
- 4507 Colonial Place Alley
- 350 Lexington Rd
- 4613 Patterson Ave
- 4901 Park Ave
- 4318 Stuart Ave
- 4319 Kensington Ave
- 4801 Pocahontas Ave
- 33 W Locke Ln Unit U7
- 33 W Locke Ln Unit 8
- 33 W Locke Ln Unit 7
- 33 W Locke Ln Unit 6
- 33 W Locke Ln Unit 5
- 33 W Locke Ln Unit 4
- 33 W Locke Ln Unit 3
- 33 W Locke Ln Unit 2
- 33 W Locke Ln Unit 1
- 33 W Locke Ln Unit U2
- 33 W Lock Ln Unit 33-1
- 33 W Lock Ln
- 57 W Lock Ln Unit 2
- 31 W Locke Ln
- 31 W Locke Ln Unit 31
- 31 W Locke Ln
- 56 E Lock Ln Unit U5
- 56 E Lock Ln Unit U6
- 56 E Lock Ln Unit 8
- 56 E Lock Ln Unit 7
