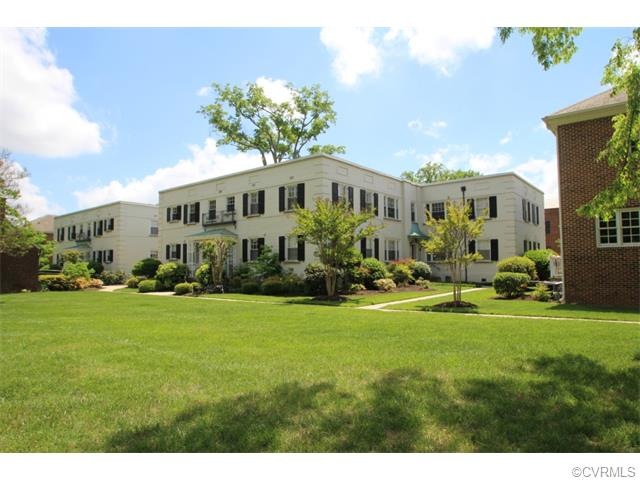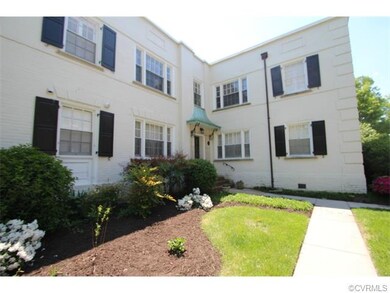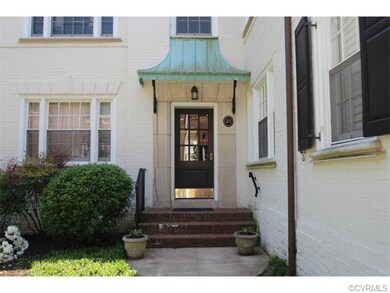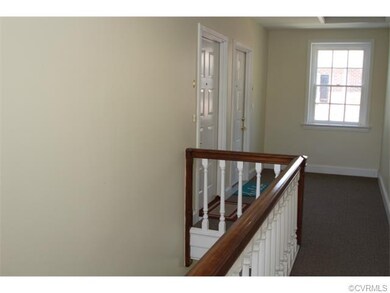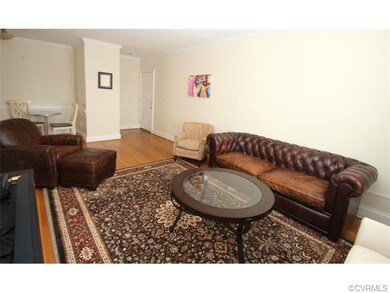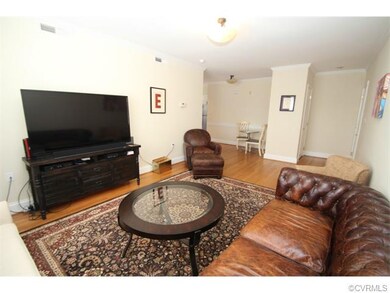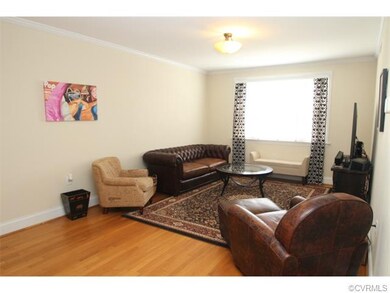
33 W Locke Ln Unit 6 Richmond, VA 23226
Mary Munford NeighborhoodHighlights
- Gunite Pool
- Wood Flooring
- En-Suite Primary Bedroom
- Mary Munford Elementary School Rated A-
- Built-In Features
- Central Air
About This Home
As of October 2022Motivated Seller!! Bright and Fresh! Corner Unit at desirable Lock Lane. Neutrally painted throughout and white cabinetry w/ granite and stainless in the kitchen await your personal touch. Buy now and enjoy the inviting pool + fitness room. Unlimited off-street parking. Conveniently located to Carytown, the shops at Libbie and Grove and the interstate. Condo fee includes water and sewer.
Last Agent to Sell the Property
The Steele Group License #0225075877 Listed on: 05/08/2015

Property Details
Home Type
- Condominium
Est. Annual Taxes
- $2,304
Year Built
- Built in 1930 | Remodeled
HOA Fees
- $200 Monthly HOA Fees
Parking
- Off-Street Parking
Home Design
- Brick Exterior Construction
- Composition Roof
Interior Spaces
- 758 Sq Ft Home
- 1-Story Property
- Built-In Features
- Bookcases
- Washer and Dryer Hookup
Flooring
- Wood
- Ceramic Tile
Bedrooms and Bathrooms
- 1 Bedroom
- En-Suite Primary Bedroom
Pool
- Gunite Pool
Schools
- Munford Elementary School
- Albert Hill Middle School
- Thomas Jefferson High School
Utilities
- Central Air
- Heating System Uses Natural Gas
- Water Heater
Community Details
- Lock Lane Condominium Subdivision
Listing and Financial Details
- Assessor Parcel Number W0190306029
Ownership History
Purchase Details
Home Financials for this Owner
Home Financials are based on the most recent Mortgage that was taken out on this home.Purchase Details
Home Financials for this Owner
Home Financials are based on the most recent Mortgage that was taken out on this home.Purchase Details
Home Financials for this Owner
Home Financials are based on the most recent Mortgage that was taken out on this home.Purchase Details
Home Financials for this Owner
Home Financials are based on the most recent Mortgage that was taken out on this home.Similar Homes in Richmond, VA
Home Values in the Area
Average Home Value in this Area
Purchase History
| Date | Type | Sale Price | Title Company |
|---|---|---|---|
| Deed | $285,000 | Chicago Title Insurance Compan | |
| Warranty Deed | $210,000 | Attorney | |
| Warranty Deed | $190,000 | Title Resources Guaranty Co | |
| Warranty Deed | $15,200 | -- |
Mortgage History
| Date | Status | Loan Amount | Loan Type |
|---|---|---|---|
| Open | $228,000 | New Conventional | |
| Previous Owner | $120,000 | New Conventional | |
| Previous Owner | $150,000 | New Conventional | |
| Previous Owner | $112,000 | New Conventional |
Property History
| Date | Event | Price | Change | Sq Ft Price |
|---|---|---|---|---|
| 10/28/2022 10/28/22 | Sold | $285,000 | +14.0% | $376 / Sq Ft |
| 09/24/2022 09/24/22 | Pending | -- | -- | -- |
| 09/21/2022 09/21/22 | For Sale | $249,950 | +19.0% | $330 / Sq Ft |
| 01/24/2020 01/24/20 | Sold | $210,000 | -2.3% | $277 / Sq Ft |
| 12/22/2019 12/22/19 | Pending | -- | -- | -- |
| 12/01/2019 12/01/19 | Price Changed | $215,000 | -2.3% | $284 / Sq Ft |
| 11/19/2019 11/19/19 | For Sale | $220,000 | +15.8% | $290 / Sq Ft |
| 12/15/2015 12/15/15 | Sold | $190,000 | -3.0% | $251 / Sq Ft |
| 10/14/2015 10/14/15 | Pending | -- | -- | -- |
| 05/08/2015 05/08/15 | For Sale | $195,900 | -- | $258 / Sq Ft |
Tax History Compared to Growth
Tax History
| Year | Tax Paid | Tax Assessment Tax Assessment Total Assessment is a certain percentage of the fair market value that is determined by local assessors to be the total taxable value of land and additions on the property. | Land | Improvement |
|---|---|---|---|---|
| 2025 | $3,264 | $272,000 | $55,000 | $217,000 |
| 2024 | $3,264 | $272,000 | $55,000 | $217,000 |
| 2023 | $2,964 | $247,000 | $55,000 | $192,000 |
| 2022 | $2,676 | $223,000 | $55,000 | $168,000 |
| 2021 | $2,544 | $223,000 | $55,000 | $168,000 |
| 2020 | $2,208 | $212,000 | $45,000 | $167,000 |
| 2019 | $1,920 | $202,000 | $45,000 | $157,000 |
| 2018 | $1,704 | $198,000 | $45,000 | $153,000 |
| 2017 | $2,304 | $192,000 | $45,000 | $147,000 |
| 2016 | $1,464 | $192,000 | $45,000 | $147,000 |
| 2015 | $1,536 | $192,000 | $45,000 | $147,000 |
| 2014 | $1,536 | $198,000 | $45,000 | $153,000 |
Agents Affiliated with this Home
-
Ernie Chamberlain

Seller's Agent in 2022
Ernie Chamberlain
Hometown Realty
(804) 921-4307
1 in this area
501 Total Sales
-
Matt Jarreau

Buyer's Agent in 2022
Matt Jarreau
Hometown Realty
(804) 306-9019
1 in this area
760 Total Sales
-
Patrick Gee

Seller's Agent in 2020
Patrick Gee
Long & Foster
(804) 822-3209
4 in this area
235 Total Sales
-
Angie Cooper

Buyer's Agent in 2020
Angie Cooper
River Fox Realty LLC
(804) 986-2133
1 in this area
251 Total Sales
-
Betsy Dotterer

Seller's Agent in 2015
Betsy Dotterer
The Steele Group
(804) 839-5907
4 in this area
115 Total Sales
Map
Source: Central Virginia Regional MLS
MLS Number: 1513329
APN: W019-0306-029
- 43 E Lock Ln
- 10 Willway Ave
- 4632 Hanover Ave
- 4616 Hanover Ave
- 4708 Hanover Ave
- 4502 Cary Street Rd
- 4508 1/2 Grove Ave
- 4506 1/2 Grove Ave
- 4508 Grove Ave
- 4511 Colonial Place Alley
- 4506 Grove Ave
- 4509 Colonial Place Alley
- 4507 Colonial Place Alley
- 12 Albemarle Ave
- 4405 Grove Ave
- 4613 Patterson Ave
- 350 Lexington Rd
- 4318 Stuart Ave
- 4319 Kensington Ave
- 4801 Pocahontas Ave
