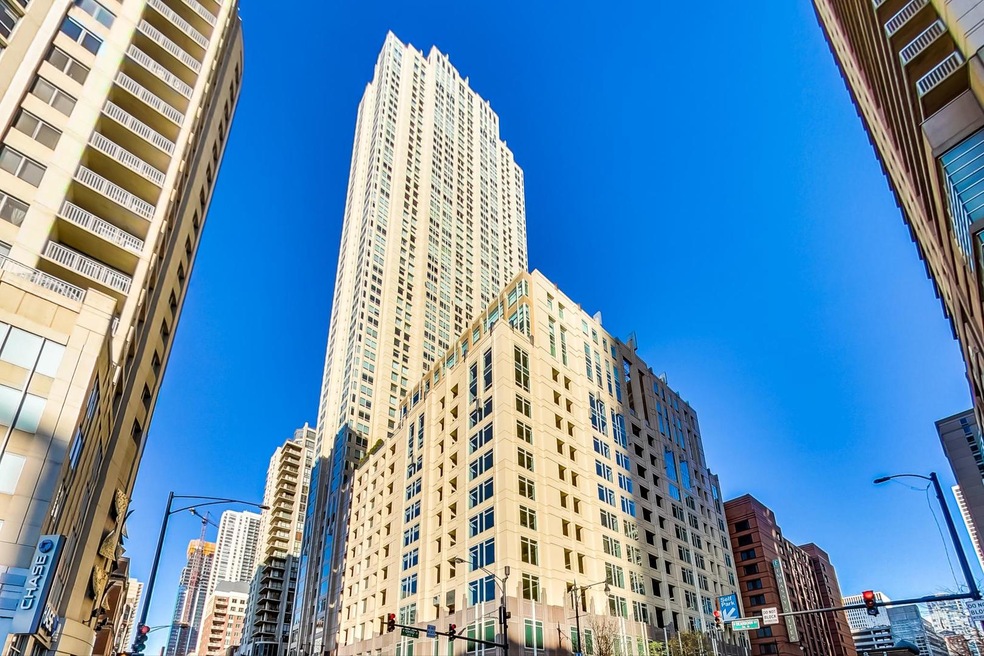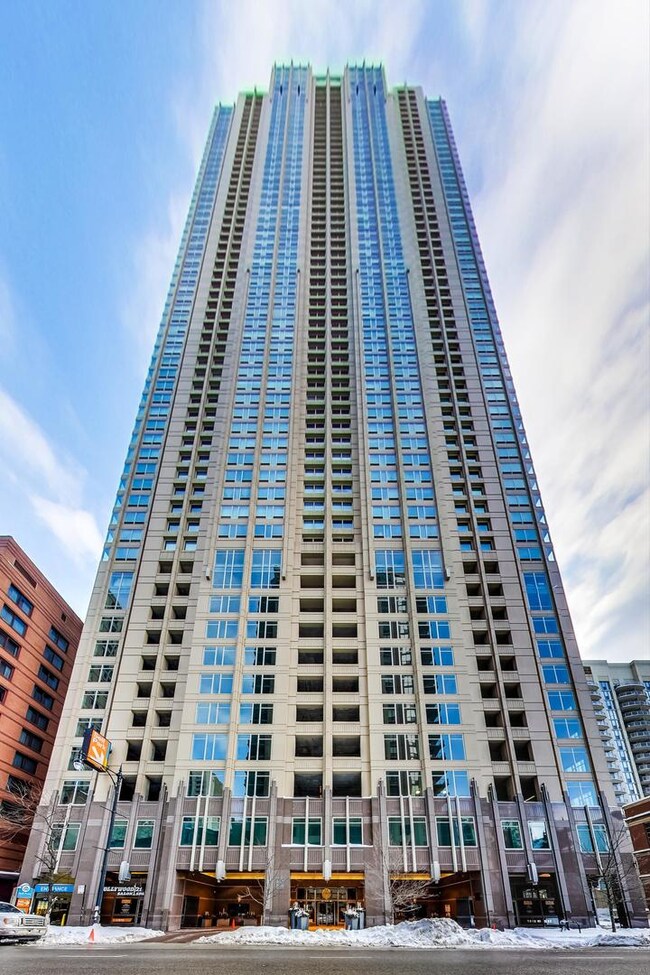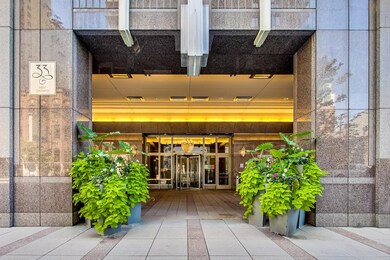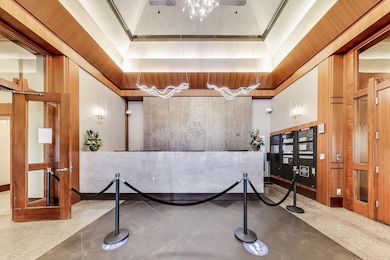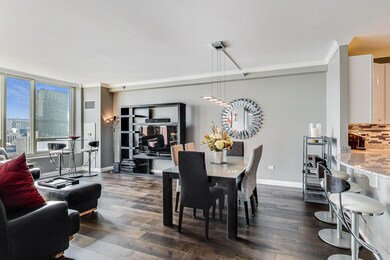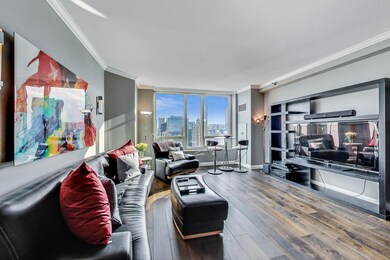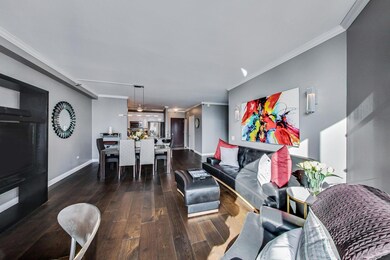
Millennium Centre 33 W Ontario St Unit 51D Chicago, IL 60654
River North NeighborhoodHighlights
- Doorman
- 3-minute walk to Grand Avenue Station (Red Line)
- Community Pool
- Fitness Center
- Wood Flooring
- Party Room
About This Home
As of July 2025Breathtaking views from this expansive South facing 51st floor unit. Wide open concept with a spacious floor plan and high ceilings. New hardwood floors, updated kitchen with new appliances, custom paint and crown molding throughout. Remote controlled shades and beautiful lighting pull this designer unit together. Full size washer / dryer in unit. Primary bedroom has an en suite bathroom and walk in closet. 2nd bedroom is huge with another generous size walk in closet! Full amenity building with a 24 hour doorman, pool, sundeck, fitness room and party room. In the absolute heart of River North. Building assessments include heat, AC, amenities, cable, internet and parking.
Last Agent to Sell the Property
@properties Christie's International Real Estate License #475163974 Listed on: 02/23/2021

Property Details
Home Type
- Condominium
Est. Annual Taxes
- $11,713
Year Built
- Built in 2003
Lot Details
- Additional Parcels
HOA Fees
- $1,122 Monthly HOA Fees
Parking
- 1 Car Attached Garage
- Handicap Parking
- Parking Included in Price
- Deeded Parking Sold Separately
Home Design
- Concrete Block And Stucco Construction
- Concrete Perimeter Foundation
Interior Spaces
- 1,350 Sq Ft Home
- Combination Dining and Living Room
- Wood Flooring
Kitchen
- Range<<rangeHoodToken>>
- <<microwave>>
- Freezer
- Dishwasher
- Disposal
Bedrooms and Bathrooms
- 2 Bedrooms
- 2 Potential Bedrooms
- Walk-In Closet
- 2 Full Bathrooms
- Soaking Tub
Laundry
- Laundry in unit
- Dryer
- Washer
Home Security
Accessible Home Design
- Halls are 36 inches wide or more
- Accessibility Features
- Doors swing in
- Doors with lever handles
- Doors are 32 inches wide or more
- No Interior Steps
- Entry Slope Less Than 1 Foot
Schools
- Ogden Elementary School
Utilities
- Forced Air Heating and Cooling System
- Individual Controls for Heating
- Lake Michigan Water
Community Details
Overview
- Association fees include heat, air conditioning, water, gas, insurance, doorman, tv/cable, exercise facilities, pool, exterior maintenance, scavenger, snow removal, internet
- 349 Units
- Chris Or Natalie Association, Phone Number (312) 337-0133
- High-Rise Condominium
- Property managed by ASSOCIA
- 60-Story Property
Amenities
- Doorman
- Valet Parking
- Sundeck
- Party Room
- Elevator
- Service Elevator
- Package Room
Recreation
- Bike Trail
Pet Policy
- Limit on the number of pets
- Dogs and Cats Allowed
Security
- Resident Manager or Management On Site
- Storm Screens
Ownership History
Purchase Details
Home Financials for this Owner
Home Financials are based on the most recent Mortgage that was taken out on this home.Similar Homes in Chicago, IL
Home Values in the Area
Average Home Value in this Area
Purchase History
| Date | Type | Sale Price | Title Company |
|---|---|---|---|
| Deed | $468,500 | Proper Title Llc |
Mortgage History
| Date | Status | Loan Amount | Loan Type |
|---|---|---|---|
| Previous Owner | $403,000 | New Conventional | |
| Previous Owner | $561,400 | Unknown | |
| Previous Owner | $70,100 | Credit Line Revolving |
Property History
| Date | Event | Price | Change | Sq Ft Price |
|---|---|---|---|---|
| 07/21/2025 07/21/25 | Sold | $445,000 | +2.3% | $327 / Sq Ft |
| 05/12/2025 05/12/25 | Pending | -- | -- | -- |
| 04/03/2025 04/03/25 | For Sale | $435,000 | -7.2% | $320 / Sq Ft |
| 07/09/2021 07/09/21 | Sold | $468,500 | +2.1% | $347 / Sq Ft |
| 05/11/2021 05/11/21 | Pending | -- | -- | -- |
| 05/11/2021 05/11/21 | For Sale | -- | -- | -- |
| 05/03/2021 05/03/21 | Price Changed | $459,000 | -3.4% | $340 / Sq Ft |
| 02/23/2021 02/23/21 | For Sale | $475,000 | -- | $352 / Sq Ft |
Tax History Compared to Growth
Tax History
| Year | Tax Paid | Tax Assessment Tax Assessment Total Assessment is a certain percentage of the fair market value that is determined by local assessors to be the total taxable value of land and additions on the property. | Land | Improvement |
|---|---|---|---|---|
| 2024 | $9,916 | $51,438 | $2,263 | $49,175 |
| 2023 | $9,667 | $47,000 | $1,825 | $45,175 |
| 2022 | $9,667 | $47,000 | $1,825 | $45,175 |
| 2021 | $9,451 | $46,999 | $1,824 | $45,175 |
| 2020 | $10,447 | $46,897 | $1,407 | $45,490 |
| 2019 | $10,230 | $50,916 | $1,407 | $49,509 |
| 2018 | $10,058 | $50,916 | $1,407 | $49,509 |
| 2017 | $8,437 | $42,569 | $1,199 | $41,370 |
| 2016 | $8,026 | $42,569 | $1,199 | $41,370 |
| 2015 | $7,320 | $42,569 | $1,199 | $41,370 |
| 2014 | $5,262 | $30,931 | $1,042 | $29,889 |
| 2013 | $5,640 | $33,638 | $1,042 | $32,596 |
Agents Affiliated with this Home
-
Amir Fouad

Seller's Agent in 2025
Amir Fouad
@ Properties
(727) 687-6921
117 in this area
148 Total Sales
-
Vincent Anzalone

Buyer's Agent in 2025
Vincent Anzalone
Baird & Warner
(312) 933-9447
20 in this area
260 Total Sales
-
Paul Mancini

Seller's Agent in 2021
Paul Mancini
@ Properties
(630) 267-1899
17 in this area
258 Total Sales
-
Eudice Fogel

Buyer's Agent in 2021
Eudice Fogel
Compass
(312) 576-1200
16 in this area
173 Total Sales
About Millennium Centre
Map
Source: Midwest Real Estate Data (MRED)
MLS Number: 11001777
APN: 17-09-234-043-1680
- 33 W Ontario St Unit 40D
- 33 W Ontario St Unit TH5
- 33 W Ontario St Unit P10-W02
- 33 W Ontario St Unit 25H
- 33 W Ontario St Unit 58E
- 33 W Ontario St Unit 38EN
- 33 W Ontario St Unit PHC
- 33 W Ontario St Unit 14B
- 33 W Ontario St Unit 47E
- 33 W Ontario St Unit 29D
- 33 W Ontario St Unit P12E23
- 33 W Ontario St Unit P9E16
- 635 N Dearborn St Unit 2506
- 635 N Dearborn St Unit 1206
- 600 N Dearborn St Unit 1307
- 600 N Dearborn St Unit 701
- 600 N Dearborn St Unit 703
- 600 N Dearborn St Unit P72
- 600 N Dearborn St Unit P41
- 630 N State St Unit 1406
