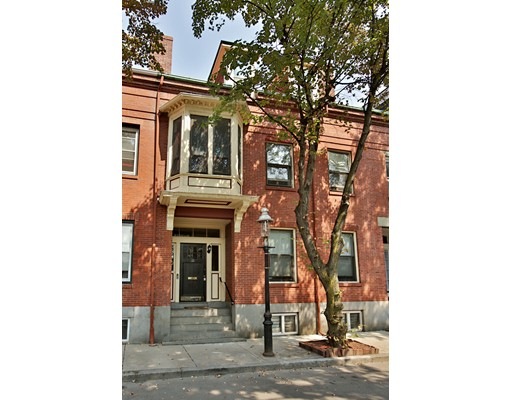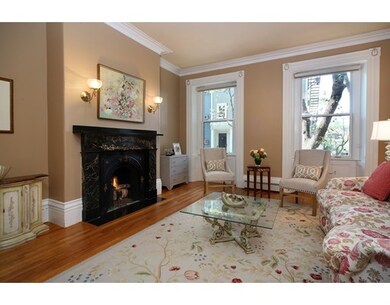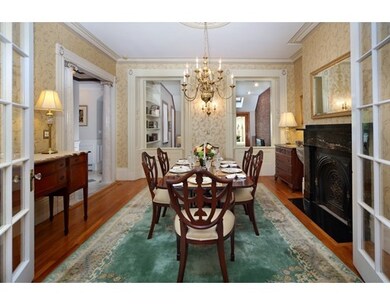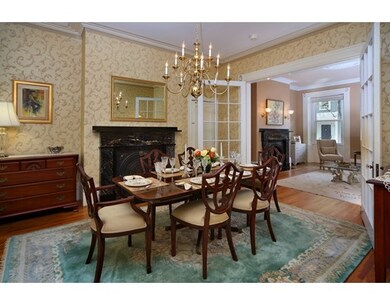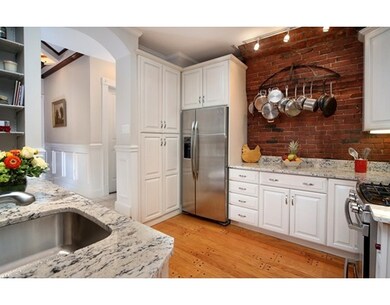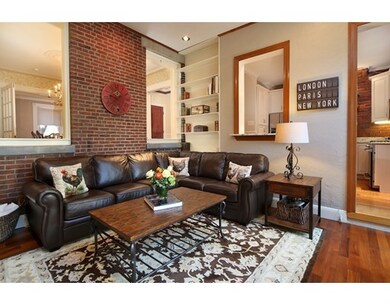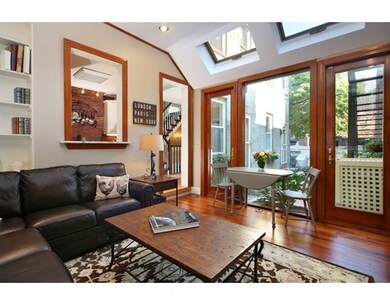
33 Washington St Unit 1 Charlestown, MA 02129
Thompson Square-Bunker Hill NeighborhoodAbout This Home
As of September 2019Stunning 2+BR/2BA home with 1700+ square feet of beautifully finished living space in the heart of the gas-light district. Elegant period detail throughout the double parlor living and dining rooms featuring marble mantels, a gas fireplace, soaring ceilings and gleaming hardwood floors. The chef's kitchen offers antique white cabinetry, gas range and Bianco Romano granite countertops. Tucked off the kitchen is a spacious family room with built-in bookshelf, exposed brick wall, garden views and access. An exceptional and rare private courtyard w/dining and grilling space is perfect for entertaining. Just beyond is a 1+ car private, gated parking area. A generous bedroom and a full bath complete the main level. The second floor master bedroom features double glass doors to a balcony, a custom closet and en suite full bath with frameless glass shower. The lower level offers flexible den/office space. Amenities include: basement storage, in-unit W/D, C/A and indoor/outdoor sound system.
Last Agent to Sell the Property
Gibson Sotheby's International Realty Listed on: 09/09/2015

Property Details
Home Type
Condominium
Est. Annual Taxes
$15,297
Year Built
1870
Lot Details
0
Listing Details
- Unit Level: 1
- Unit Placement: Street
- Other Agent: 2.50
- Special Features: None
- Property Sub Type: Condos
- Year Built: 1870
Interior Features
- Appliances: Range, Dishwasher, Disposal, Microwave, Refrigerator, Freezer, Washer, Dryer
- Fireplaces: 1
- Has Basement: Yes
- Fireplaces: 1
- Primary Bathroom: Yes
- Number of Rooms: 6
- Amenities: Public Transportation, Shopping, Swimming Pool, Tennis Court, Park, Walk/Jog Trails, Medical Facility, Laundromat, Highway Access, House of Worship, Marina, Private School, Public School, T-Station
- Flooring: Tile, Marble, Hardwood
- Interior Amenities: Security System, Cable Available
- Bedroom 2: First Floor, 11X11
- Bathroom #1: First Floor
- Bathroom #2: Second Floor
- Kitchen: First Floor, 10X10
- Laundry Room: Basement
- Living Room: First Floor, 15X15
- Master Bedroom: Second Floor, 12X11
- Master Bedroom Description: Bathroom - Full, Closet, Closet/Cabinets - Custom Built, Flooring - Hardwood, Balcony - Exterior, French Doors
- Dining Room: First Floor, 15X15
- Family Room: First Floor, 14X14
Exterior Features
- Roof: Asphalt/Fiberglass Shingles, Rubber
- Exterior: Brick
- Exterior Unit Features: Patio - Enclosed, Storage Shed, Decorative Lighting, Garden Area
Garage/Parking
- Parking: Off-Street, Improved Driveway, Exclusive Parking
- Parking Spaces: 1
Utilities
- Cooling: Central Air, Wall AC
- Heating: Hot Water Baseboard, Gas, Wall Unit
- Cooling Zones: 2
- Heat Zones: 3
- Utility Connections: for Gas Range
Condo/Co-op/Association
- Association Fee Includes: Water, Sewer, Master Insurance, Exterior Maintenance
- Association Pool: No
- Management: Owner Association
- Pets Allowed: Yes w/ Restrictions
- No Units: 3
- Unit Building: 1
Schools
- Elementary School: Warren Prescott
Lot Info
- Assessor Parcel Number: W:02 P:03878 S:002
Ownership History
Purchase Details
Home Financials for this Owner
Home Financials are based on the most recent Mortgage that was taken out on this home.Purchase Details
Home Financials for this Owner
Home Financials are based on the most recent Mortgage that was taken out on this home.Purchase Details
Home Financials for this Owner
Home Financials are based on the most recent Mortgage that was taken out on this home.Purchase Details
Home Financials for this Owner
Home Financials are based on the most recent Mortgage that was taken out on this home.Purchase Details
Home Financials for this Owner
Home Financials are based on the most recent Mortgage that was taken out on this home.Purchase Details
Home Financials for this Owner
Home Financials are based on the most recent Mortgage that was taken out on this home.Purchase Details
Purchase Details
Similar Homes in the area
Home Values in the Area
Average Home Value in this Area
Purchase History
| Date | Type | Sale Price | Title Company |
|---|---|---|---|
| Condominium Deed | $1,295,000 | -- | |
| Deed | $475,000 | -- | |
| Not Resolvable | $1,125,000 | -- | |
| Not Resolvable | $825,000 | -- | |
| Not Resolvable | $825,000 | -- | |
| Deed | $699,900 | -- | |
| Deed | $506,000 | -- | |
| Foreclosure Deed | $117,500 | -- | |
| Foreclosure Deed | $117,500 | -- |
Mortgage History
| Date | Status | Loan Amount | Loan Type |
|---|---|---|---|
| Open | $890,000 | Adjustable Rate Mortgage/ARM | |
| Closed | $906,500 | Purchase Money Mortgage | |
| Previous Owner | $445,000 | New Conventional | |
| Previous Owner | $900,000 | Adjustable Rate Mortgage/ARM | |
| Previous Owner | $375,000 | New Conventional | |
| Previous Owner | $523,750 | No Value Available | |
| Previous Owner | $129,975 | No Value Available | |
| Previous Owner | $417,000 | Purchase Money Mortgage | |
| Previous Owner | $455,400 | Purchase Money Mortgage |
Property History
| Date | Event | Price | Change | Sq Ft Price |
|---|---|---|---|---|
| 09/23/2019 09/23/19 | Sold | $1,295,000 | +0.8% | $749 / Sq Ft |
| 08/21/2019 08/21/19 | Pending | -- | -- | -- |
| 06/18/2019 06/18/19 | Price Changed | $1,285,000 | -4.7% | $743 / Sq Ft |
| 05/15/2019 05/15/19 | For Sale | $1,349,000 | +19.9% | $780 / Sq Ft |
| 11/10/2015 11/10/15 | Sold | $1,125,000 | 0.0% | $651 / Sq Ft |
| 09/17/2015 09/17/15 | Pending | -- | -- | -- |
| 09/14/2015 09/14/15 | Off Market | $1,125,000 | -- | -- |
| 09/09/2015 09/09/15 | For Sale | $1,125,000 | +36.4% | $651 / Sq Ft |
| 02/15/2013 02/15/13 | Sold | $825,000 | 0.0% | $477 / Sq Ft |
| 12/05/2012 12/05/12 | Pending | -- | -- | -- |
| 11/15/2012 11/15/12 | For Sale | $825,000 | -- | $477 / Sq Ft |
Tax History Compared to Growth
Tax History
| Year | Tax Paid | Tax Assessment Tax Assessment Total Assessment is a certain percentage of the fair market value that is determined by local assessors to be the total taxable value of land and additions on the property. | Land | Improvement |
|---|---|---|---|---|
| 2025 | $15,297 | $1,321,000 | $0 | $1,321,000 |
| 2024 | $13,841 | $1,269,800 | $0 | $1,269,800 |
| 2023 | $12,977 | $1,208,300 | $0 | $1,208,300 |
| 2022 | $12,638 | $1,161,600 | $0 | $1,161,600 |
| 2021 | $12,151 | $1,138,800 | $0 | $1,138,800 |
| 2020 | $11,453 | $1,084,600 | $0 | $1,084,600 |
| 2019 | $10,676 | $1,012,900 | $0 | $1,012,900 |
| 2018 | $10,111 | $964,800 | $0 | $964,800 |
| 2017 | $9,915 | $936,300 | $0 | $936,300 |
| 2016 | $9,809 | $891,700 | $0 | $891,700 |
| 2015 | $10,135 | $836,900 | $0 | $836,900 |
| 2014 | $9,375 | $745,200 | $0 | $745,200 |
Agents Affiliated with this Home
-
Margie Gundersheim

Seller's Agent in 2019
Margie Gundersheim
Commonwealth Standard Realty Advisors
(617) 645-4086
1 in this area
134 Total Sales
-
The Denman Group

Buyer's Agent in 2019
The Denman Group
Compass
(617) 518-4570
7 in this area
681 Total Sales
-
Nancy Roth

Seller's Agent in 2015
Nancy Roth
Gibson Sothebys International Realty
(617) 242-4222
156 in this area
234 Total Sales
-
Chris Remmes

Seller's Agent in 2013
Chris Remmes
Remmes & Co.
(617) 398-0015
5 in this area
35 Total Sales
Map
Source: MLS Property Information Network (MLS PIN)
MLS Number: 71901362
APN: CHAR-000000-000002-003878-000002
- 1 Washington Place
- 74 Rutherford Ave Unit 3
- 90 Washington St Unit A
- 52 Rutherford Ave
- 52 Harvard St
- 114 Main St Unit 1
- 47 Harvard St Unit PS 123
- 47 Harvard St Unit A311
- 92 Warren St Unit W1
- 11 Harvard St Unit 2
- 24 Cordis St Unit 2-2
- 17 Henley St Unit B
- 50-52 High St Unit 3
- 37 Soley St
- 30 Green St
- 10 Salem Street Ave Unit 2
- 6 Holden Row
- 43 Chestnut St
- 33 Chestnut St Unit 5
- 25 Monument Square Unit 1
