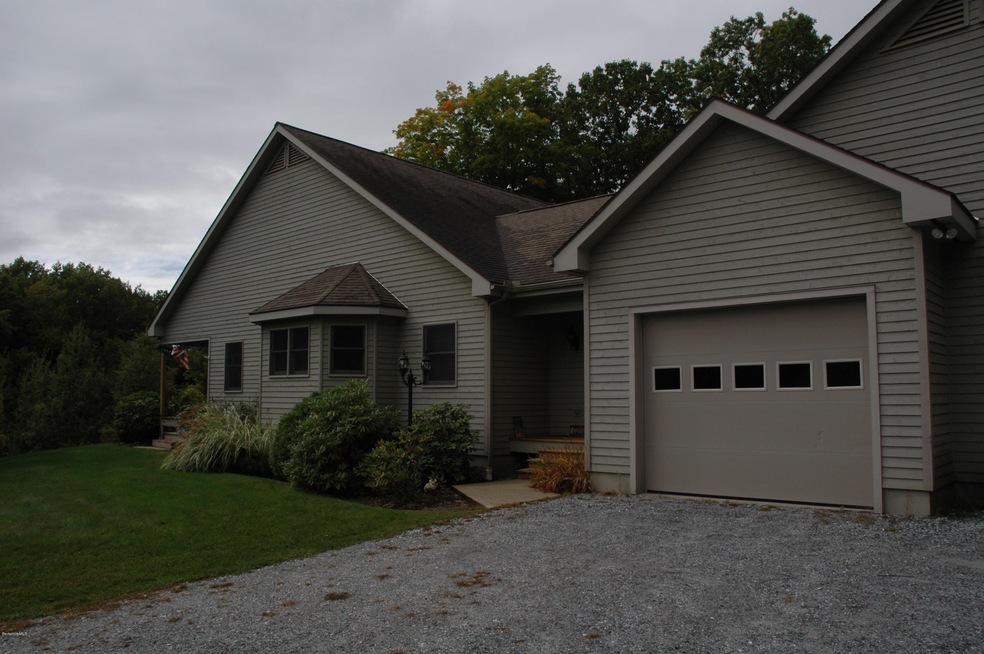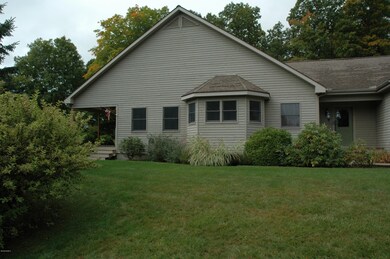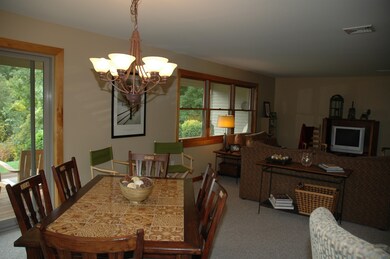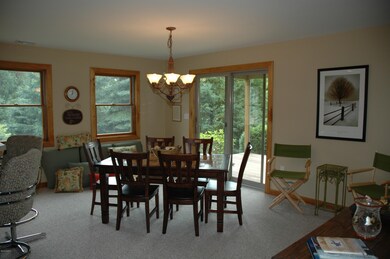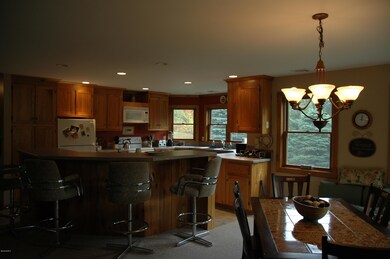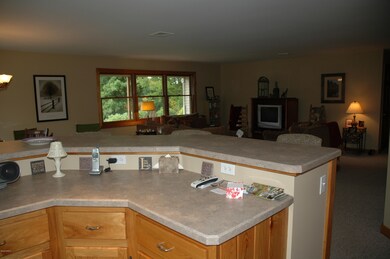
33 Woodbeck Ridge Rd Sheffield, MA 01257
Highlights
- Access To Pond
- Deck
- Wood Flooring
- View of Hills
- Contemporary Architecture
- Main Floor Bedroom
About This Home
As of December 2019The perfect single level contemporary home in like new condition adjacent to State owned land and just 4 miles from GuidosTotally private. Open plan living area with sliders to a covered porch and deck, master bedroom with glass doors to deck. Finished family room with a half bath in the lower level.Could be family compound with MLS # 208667
Last Agent to Sell the Property
BERKSHIRE HATHAWAY HOMESERVICES BARNBROOK REALTY

Home Details
Home Type
- Single Family
Est. Annual Taxes
- $8,009
Year Built
- 2002
Lot Details
- Landscaped
- Privacy
Parking
- 2 Car Attached Garage
Home Design
- Contemporary Architecture
- Wood Frame Construction
- Asphalt Shingled Roof
- Fiberglass Roof
- Wood Siding
Interior Spaces
- 2,670 Sq Ft Home
- Views of Hills
- Partially Finished Basement
- Interior Basement Entry
- Alarm System
Kitchen
- Range with Range Hood
- Dishwasher
Flooring
- Wood
- Carpet
- Linoleum
Bedrooms and Bathrooms
- 3 Bedrooms
- Main Floor Bedroom
- Walk-In Closet
- Bathroom on Main Level
Laundry
- Dryer
- Washer
Outdoor Features
- Access To Pond
- Deck
- Exterior Lighting
- Porch
Schools
- Undermountain Elementary School
- Mount Everett Middle School
- Mount Everett High School
Utilities
- Forced Air Heating and Cooling System
- Furnace
- Heating System Uses Natural Gas
- Private Water Source
- Propane Water Heater
- Private Sewer
- Cable TV Available
Community Details
- Property is near a preserve or public land
Ownership History
Purchase Details
Home Financials for this Owner
Home Financials are based on the most recent Mortgage that was taken out on this home.Purchase Details
Home Financials for this Owner
Home Financials are based on the most recent Mortgage that was taken out on this home.Purchase Details
Home Financials for this Owner
Home Financials are based on the most recent Mortgage that was taken out on this home.Purchase Details
Map
Similar Homes in Sheffield, MA
Home Values in the Area
Average Home Value in this Area
Purchase History
| Date | Type | Sale Price | Title Company |
|---|---|---|---|
| Not Resolvable | $450,000 | None Available | |
| Not Resolvable | $440,000 | -- | |
| Deed | $565,000 | -- | |
| Deed | $85,500 | -- |
Mortgage History
| Date | Status | Loan Amount | Loan Type |
|---|---|---|---|
| Open | $300,000 | New Conventional | |
| Previous Owner | $417,000 | Unknown | |
| Previous Owner | $333,000 | Purchase Money Mortgage | |
| Previous Owner | $190,000 | No Value Available | |
| Previous Owner | $200,000 | No Value Available | |
| Previous Owner | $80,000 | No Value Available | |
| Previous Owner | $30,000 | No Value Available | |
| Previous Owner | $100,000 | No Value Available |
Property History
| Date | Event | Price | Change | Sq Ft Price |
|---|---|---|---|---|
| 12/09/2019 12/09/19 | Sold | $450,000 | -3.2% | $215 / Sq Ft |
| 10/16/2019 10/16/19 | Pending | -- | -- | -- |
| 09/15/2019 09/15/19 | Price Changed | $465,000 | -4.1% | $222 / Sq Ft |
| 07/11/2019 07/11/19 | For Sale | $485,000 | +10.2% | $232 / Sq Ft |
| 04/15/2016 04/15/16 | Sold | $440,000 | -15.4% | $165 / Sq Ft |
| 02/10/2016 02/10/16 | Pending | -- | -- | -- |
| 10/03/2014 10/03/14 | For Sale | $520,000 | -- | $195 / Sq Ft |
Tax History
| Year | Tax Paid | Tax Assessment Tax Assessment Total Assessment is a certain percentage of the fair market value that is determined by local assessors to be the total taxable value of land and additions on the property. | Land | Improvement |
|---|---|---|---|---|
| 2025 | $7,715 | $637,100 | $69,900 | $567,200 |
| 2024 | $7,486 | $637,100 | $69,900 | $567,200 |
| 2023 | $6,805 | $637,100 | $69,900 | $567,200 |
| 2022 | $6,805 | $547,000 | $69,900 | $477,100 |
| 2021 | $6,697 | $482,500 | $66,700 | $415,800 |
| 2020 | $6,790 | $485,000 | $66,700 | $418,300 |
| 2019 | $6,893 | $444,700 | $57,700 | $387,000 |
| 2018 | $6,555 | $444,700 | $57,700 | $387,000 |
| 2017 | $6,528 | $444,700 | $57,700 | $387,000 |
| 2016 | $8,359 | $582,900 | $74,200 | $508,700 |
| 2015 | $8,446 | $582,900 | $74,200 | $508,700 |
Source: Berkshire County Board of REALTORS®
MLS Number: 208671
APN: SHEF-000340-000002-000071
- 127 Old Joe Rd
- 1105 Boardman St
- 454 Sheffield Plain
- 360 Brush Hill Rd
- 0 County Rd
- 254 Main St
- 1114 County Rd
- 246 County Rd
- 175 Main St
- 64 Hewins St
- 163 Main St
- 86 Main St
- 95 Main St
- 1373 Boardman St
- 119 S Main St
- 179 S Main St
- 381 Egremont Rd
- 0 Bunce Rd Unit 245787
- 371 Berkshire School Rd
- 0 S Main St
