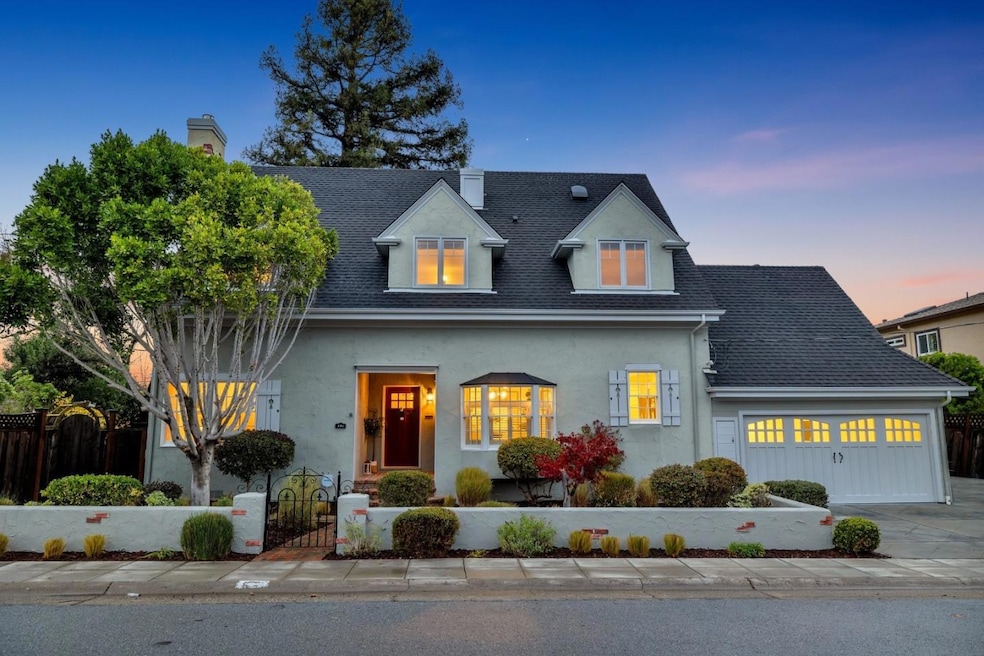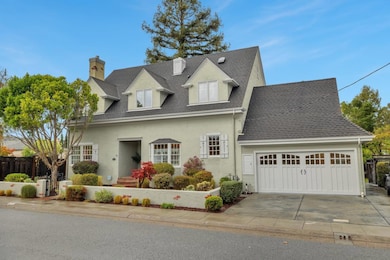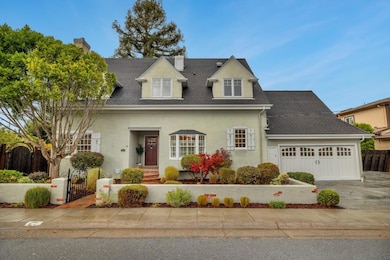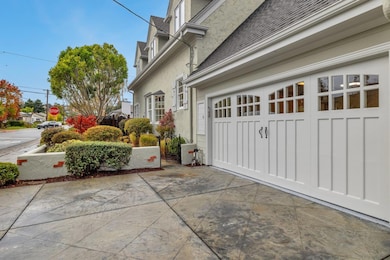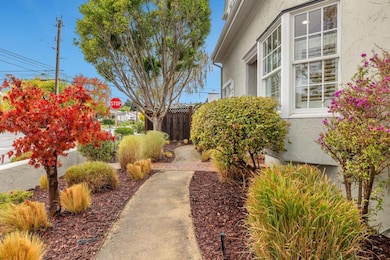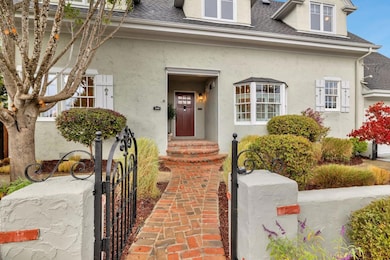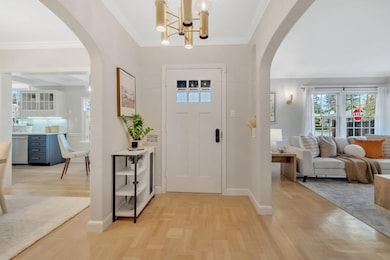330 30th Ave San Mateo, CA 94403
Beresford Park NeighborhoodEstimated payment $15,302/month
Highlights
- Very Popular Property
- Art Studio
- Wood Flooring
- Hillsdale High School Rated A+
- Primary Bedroom Suite
- 4-minute walk to West Hillsdale Park
About This Home
Experience timeless charm and modern comfort in this exquisite Tudor-style 4BD/4BA home, ideally located in the heart of San Mateo, desirable West Side Beresford Park neighborhood. Situated on a beautifully landscaped 5,610 sq. ft. corner lot, this 2,480 sq. ft. light-filled residence blends classic period details w/ modern updates. A welcoming formal entry leads into a spacious living room w/ fireplace adjacent to a formal dining room. The updated kitchen with abundance of cabinets, stone countertops, stainless steel appliances & a breakfast nook. Separate family room opens seamlessly to the backyard oasis, complete with two patios & garden area. A charming outbuilding offers flexible use as an artist studio, office, or guest suite. Four bedrooms, including one on the main level with a full updated bath. Upstairs, the luxurious primary suite has a fireplace and a spa-like bath, while the additional bedrooms each feature private en-suite bathrooms, including one with a charming sitting area. Features hardwood flooring, freshly painted interior, laundry area & an attached two car garage w/ generous storage space. Located on one of the most charming streets in West Side San Mateo just minutes to Hillsdale Mall, caltrain, schools, parks, trail, HWY 101/92/280 and all tech hubs.
Listing Agent
Lucy Goldenshteyn
Redfin License #01384836 Listed on: 11/14/2025

Home Details
Home Type
- Single Family
Est. Annual Taxes
- $25,638
Year Built
- Built in 1940
Lot Details
- 5,719 Sq Ft Lot
- Wood Fence
- Sprinklers on Timer
- Grass Covered Lot
- Zoning described as R10006
Parking
- 2 Car Attached Garage
Home Design
- Tudor Architecture
- Composition Roof
- Concrete Perimeter Foundation
Interior Spaces
- 2,480 Sq Ft Home
- 1-Story Property
- Beamed Ceilings
- High Ceiling
- Whole House Fan
- Ceiling Fan
- Separate Family Room
- Living Room with Fireplace
- Dining Area
- Den
- Art Studio
Kitchen
- Breakfast Area or Nook
- Eat-In Kitchen
- Gas Oven
- Dishwasher
- Stone Countertops
- Disposal
Flooring
- Wood
- Tile
Bedrooms and Bathrooms
- 4 Bedrooms
- Primary Bedroom Suite
- Walk-In Closet
- Remodeled Bathroom
- 4 Full Bathrooms
- Marble Bathroom Countertops
- Bathtub with Shower
- Bathtub Includes Tile Surround
- Walk-in Shower
Laundry
- Laundry Room
- Washer and Dryer
Outdoor Features
- Balcony
- Shed
Utilities
- Forced Air Zoned Heating System
Community Details
- Courtyard
Listing and Financial Details
- Assessor Parcel Number 039-317-030
Map
Home Values in the Area
Average Home Value in this Area
Tax History
| Year | Tax Paid | Tax Assessment Tax Assessment Total Assessment is a certain percentage of the fair market value that is determined by local assessors to be the total taxable value of land and additions on the property. | Land | Improvement |
|---|---|---|---|---|
| 2025 | $25,638 | $2,147,078 | $1,624,818 | $522,260 |
| 2023 | $25,638 | $2,063,706 | $1,561,725 | $501,981 |
| 2022 | $24,989 | $2,023,242 | $1,531,103 | $492,139 |
| 2021 | $24,275 | $1,983,572 | $1,501,082 | $482,490 |
| 2020 | $23,594 | $1,963,234 | $1,485,691 | $477,543 |
| 2019 | $22,835 | $1,924,740 | $1,456,560 | $468,180 |
| 2018 | $22,867 | $1,887,000 | $1,428,000 | $459,000 |
| 2017 | $22,232 | $1,850,000 | $1,400,000 | $450,000 |
| 2016 | $14,912 | $1,244,596 | $622,298 | $622,298 |
| 2015 | $14,550 | $1,225,902 | $612,951 | $612,951 |
| 2014 | $14,377 | $1,201,890 | $600,945 | $600,945 |
Property History
| Date | Event | Price | List to Sale | Price per Sq Ft |
|---|---|---|---|---|
| 11/14/2025 11/14/25 | For Sale | $2,498,000 | -- | $1,007 / Sq Ft |
Purchase History
| Date | Type | Sale Price | Title Company |
|---|---|---|---|
| Grant Deed | $1,850,000 | North American Title Co Inc | |
| Grant Deed | $1,150,000 | First American Title Company |
Mortgage History
| Date | Status | Loan Amount | Loan Type |
|---|---|---|---|
| Previous Owner | $230,000 | Future Advance Clause Open End Mortgage | |
| Previous Owner | $690,000 | New Conventional |
Source: MLSListings
MLS Number: ML82027651
APN: 039-317-030
- 225 28th Ave
- 430 27th Ave
- 417 36th Ave
- 3709 Kenwood Ave
- 3611 Kingridge Dr
- 467 22nd Ave
- 312 W 39th Ave
- 35 W 20th Ave Unit 113
- 632 W 39th Ave
- 18 Culver Ct
- 330 41st Ave Unit W
- 3915 Kingridge Dr
- 901 Laurelwood Dr
- 3605 Pacific Blvd
- 413 Franklin Pkwy
- 367 Derby Ave
- 2500 Sage St
- 2512 Sage St
- 2305 Red Oak Ct
- 217 W 40th Ave
- 2727 Edison St
- 3500 Edison St
- 46 22nd Ave
- 3633 Colegrove St
- 25 Mcaker Ct Unit 109
- 3088 Baze Rd Unit ID1280483P
- 3088 Baze Rd Unit ID1280473P
- 3088 Baze Rd Unit ID1045097P
- 3061 Neves Rd
- 1950 Ivy St
- 1950 Elkhorn Ct
- 3208 Countryside Dr
- 2021 S Delaware St
- 3700 Curtiss St
- 3135 Campus Dr
- 401 Bermuda Dr
- 3257 Glendora Dr Unit F
- 3214 Palos Verdes Ct
- 1025 Park Place Unit FL3-ID169
- 640-700 19th Ave
