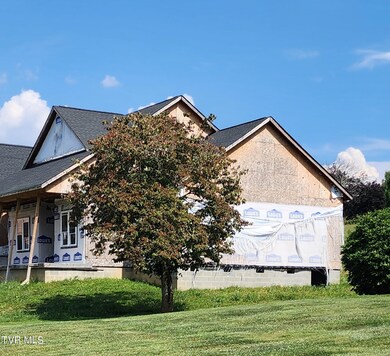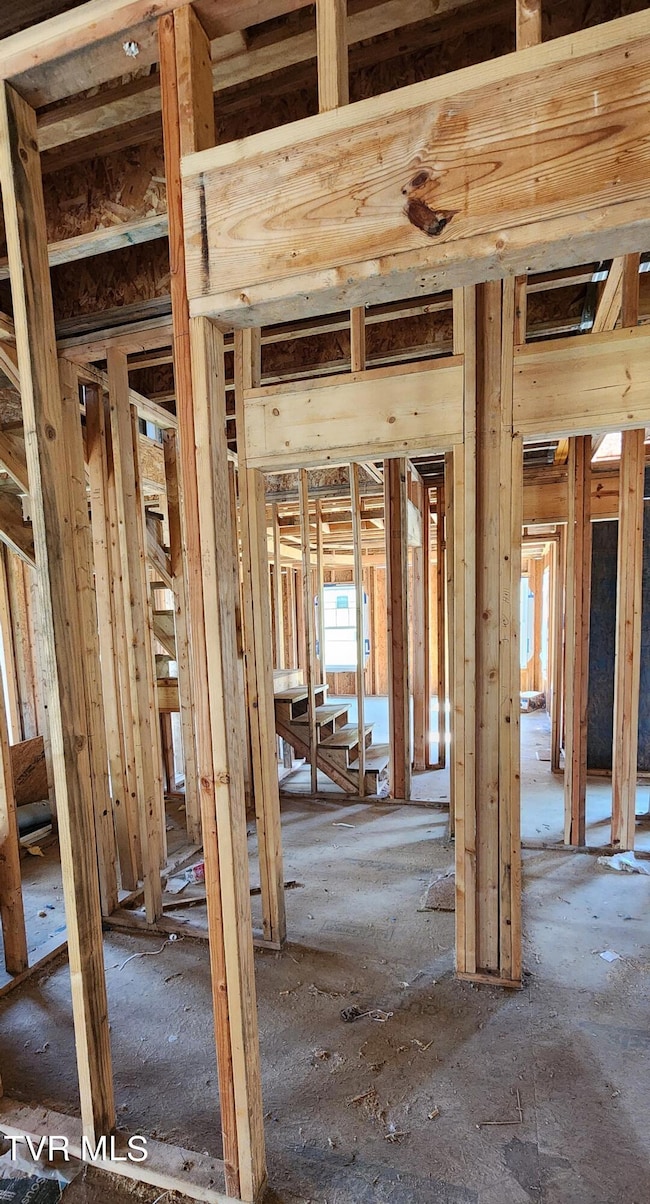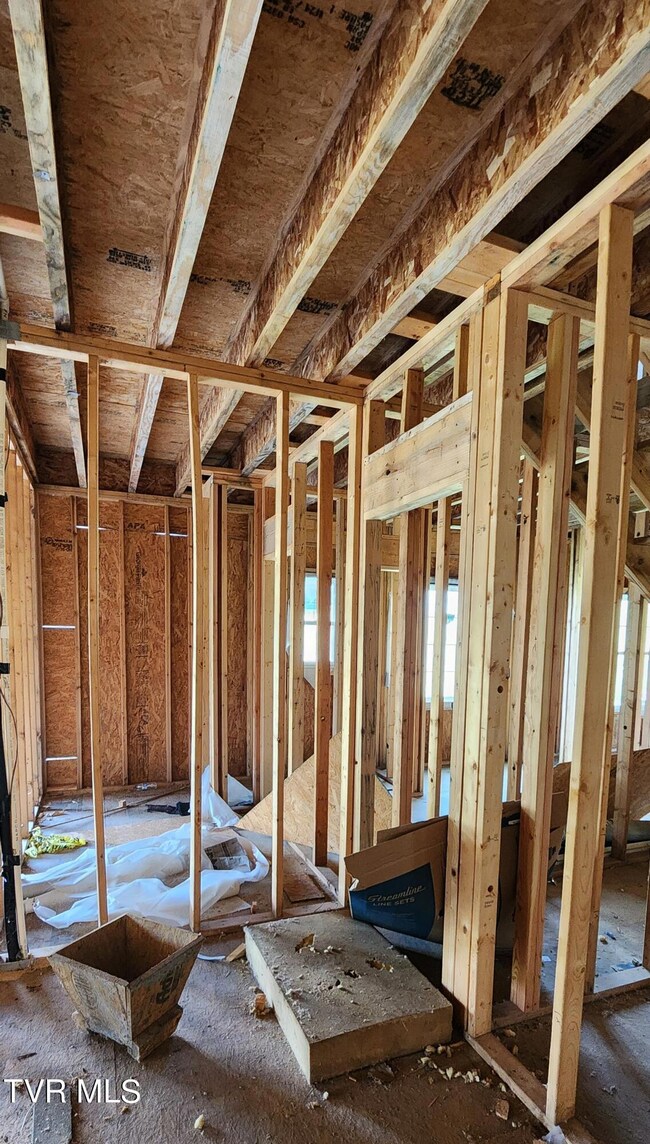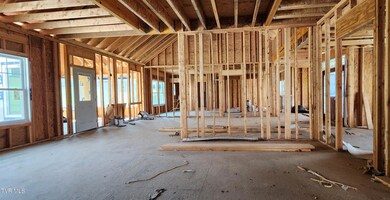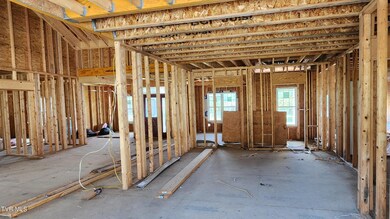
330 Bogey Dr Abingdon, VA 24211
Highlights
- New Construction
- Bonus Room
- No HOA
- Watauga Elementary School Rated A-
- Heated Sun or Florida Room
- Walk-In Closet
About This Home
As of July 2025NEW CONSTRUCTION!! Owner has not been able to finish this project and is looking for someone to take on the task of finishing this approximately 3,466 sq ft when finished under roof home. The Grey siding has been purchased and the new roof has a lifetime warranty, along with other items, With 4 total bedrooms and 4.5 baths 2 of which are designated primary suites, 1 up 1 down, and a family room with a vaulted ceiling. After finishing this project you will enjoy the 10' garage ceilings and 9' ceilings on the main level with 8' on the 2nd level. You will love the walk in pantry, library room and laundry, sunroom all on the main level. The owner has paid the tap fees for the Public Water & Sewer and temporary electrical service is currently on the property. Property is being ''Sold As IS'', buyer and buyers agent should verify any and all information prior to making an offer. Must have pre-qual ltr and/or Proof of Funds before making an offer.
Last Agent to Sell the Property
CENTURY 21 DIAMOND REAL ESTATE License #281043 Listed on: 09/06/2024

Last Buyer's Agent
CENTURY 21 DIAMOND REAL ESTATE License #281043 Listed on: 09/06/2024

Home Details
Home Type
- Single Family
Est. Annual Taxes
- $888
Year Built
- Built in 2020 | New Construction
Lot Details
- 0.6 Acre Lot
- Cleared Lot
- Property is zoned R1
Parking
- Driveway
Home Design
- Shingle Roof
Interior Spaces
- 3,466 Sq Ft Home
- 1-Story Property
- Insulated Windows
- Bonus Room
- Heated Sun or Florida Room
- Basement
- Block Basement Construction
- Laundry Room
Bedrooms and Bathrooms
- 4 Bedrooms
- Walk-In Closet
Schools
- Watauga Elementary School
- E. B. Stanley Middle School
- Abingdon High School
Utilities
- Cooling Available
- Heat Pump System
- Cable TV Available
Community Details
- No Home Owners Association
- Country Club Subdivision
Listing and Financial Details
- Assessor Parcel Number 105a 7 13
Ownership History
Purchase Details
Home Financials for this Owner
Home Financials are based on the most recent Mortgage that was taken out on this home.Purchase Details
Similar Homes in Abingdon, VA
Home Values in the Area
Average Home Value in this Area
Purchase History
| Date | Type | Sale Price | Title Company |
|---|---|---|---|
| Deed | $235,000 | Fidelity National Title | |
| Warranty Deed | $35,000 | Attorney |
Mortgage History
| Date | Status | Loan Amount | Loan Type |
|---|---|---|---|
| Open | $300,000 | Credit Line Revolving |
Property History
| Date | Event | Price | Change | Sq Ft Price |
|---|---|---|---|---|
| 07/11/2025 07/11/25 | Sold | $785,000 | -1.9% | $204 / Sq Ft |
| 06/02/2025 06/02/25 | Pending | -- | -- | -- |
| 04/22/2025 04/22/25 | For Sale | $799,979 | +240.4% | $207 / Sq Ft |
| 09/23/2024 09/23/24 | Sold | $235,000 | -6.0% | $68 / Sq Ft |
| 09/06/2024 09/06/24 | Pending | -- | -- | -- |
| 09/06/2024 09/06/24 | For Sale | $250,000 | -- | $72 / Sq Ft |
Tax History Compared to Growth
Tax History
| Year | Tax Paid | Tax Assessment Tax Assessment Total Assessment is a certain percentage of the fair market value that is determined by local assessors to be the total taxable value of land and additions on the property. | Land | Improvement |
|---|---|---|---|---|
| 2025 | $888 | $207,000 | $35,000 | $172,000 |
| 2024 | $888 | $148,000 | $35,000 | $113,000 |
| 2023 | $888 | $148,000 | $35,000 | $113,000 |
| 2022 | $888 | $148,000 | $35,000 | $113,000 |
| 2021 | $660 | $110,000 | $35,000 | $75,000 |
| 2019 | $221 | $35,000 | $35,000 | $0 |
| 2018 | $221 | $35,000 | $35,000 | $0 |
| 2017 | $221 | $35,000 | $35,000 | $0 |
| 2016 | $221 | $35,000 | $35,000 | $0 |
| 2015 | $221 | $35,000 | $35,000 | $0 |
| 2014 | $221 | $35,000 | $35,000 | $0 |
Agents Affiliated with this Home
-
PAIGE SCOTT
P
Seller's Agent in 2025
PAIGE SCOTT
KW Bristol
(423) 384-1243
107 Total Sales
-
Dave Prater

Buyer's Agent in 2025
Dave Prater
Highlands Realty Bristol
(276) 685-7418
103 Total Sales
-
Tammy Coleman
T
Seller's Agent in 2024
Tammy Coleman
CENTURY 21 DIAMOND REAL ESTATE
(276) 608-8017
64 Total Sales
Map
Source: Tennessee/Virginia Regional MLS
MLS Number: 9970902
APN: 105A-7-13
- 319 Bogey Dr
- 1036 Cummins
- 1036 Cummings St
- 1036 Cummings St Unit 2
- 160 Fairway Dr
- TBD Glenrochie Dr
- 144 Mountain View Dr SW
- 846 Glenview Dr
- TBD Green Spring Rd
- 454 Oakland St SW
- TBD Pinehurst Ct
- 431 Winterham Dr
- TBD Tbd - Twin Rivers Trail - Alvarado Rd
- 300 Grove Terrace Dr SW
- 208 Hallock Place
- 208 Hallock Dr
- 0 Front St SW
- 240 Hallock Dr
- 17031 Sedona Dr
- 262 Hallock Dr

