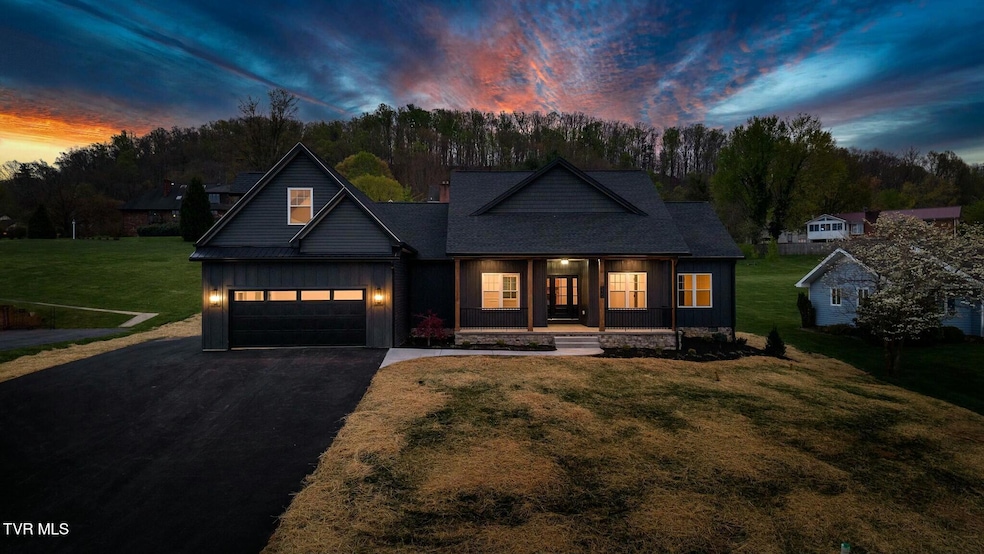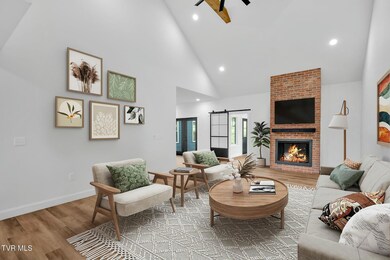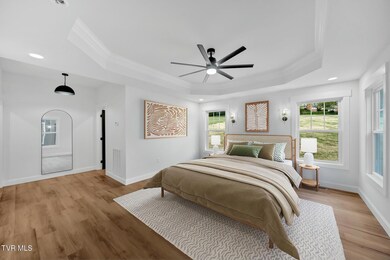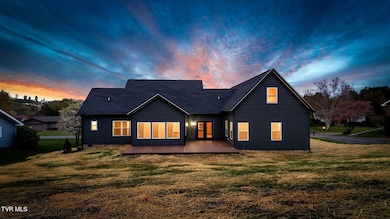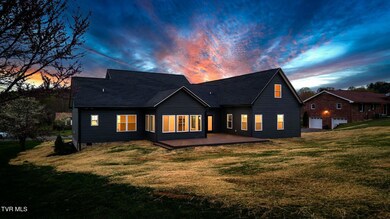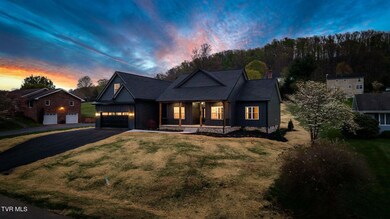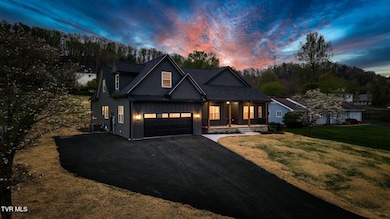
330 Bogey Dr Abingdon, VA 24211
Highlights
- New Construction
- 2-Story Property
- Front Porch
- Watauga Elementary School Rated A-
- No HOA
- Patio
About This Home
As of July 2025Please Note: A first right of refusal is currently in place due to a home sale contingency. Buyers and agents are strongly encouraged to continue showing and marketing the property. Offers are welcome and will be considered.
Welcome to 330 Bogey Drive, Abingdon, VA - located in the prestigious Country Club Estates!
This stunning brand-new construction offers luxury living at its finest, boasting 6 spacious bedrooms, 4.5 bathrooms, and over 800 sq/ft of storage space.
From the moment you step inside, you'll be impressed by the thoughtful craftsmanship and high-end finishes throughout. The heart of the home features a gourmet kitchen with leathered granite countertops, a hidden walk-in pantry with convenient Costco door access, and custom tile showers in all baths. The epoxied garage floor adds a clean, durable touch to the oversized garage. Enjoy year-round comfort with three separate HVAC systems powered with natural gas for heat, and a 100-gallon high-efficiency water heater ensures everyone has hot water when they need it. The home includes custom closets with a lifetime warranty, an insane master bathroom that feels like a private spa, and his & hers walk-in closets in the primary suite.
Other standout features include a lifetime shingled roof, abundant storage, and a location that puts you in one of Abingdon's most sought-after neighborhoods—just minutes from the Country Club.
Don't miss your opportunity to own this one-of-a-kind home! Buyer/Buyers Agent to verify information.
Home Details
Home Type
- Single Family
Est. Annual Taxes
- $888
Year Built
- Built in 2025 | New Construction
Lot Details
- 0.6 Acre Lot
- Landscaped
- Level Lot
- Property is zoned r1
Parking
- 2 Car Garage
- Driveway
Home Design
- 2-Story Property
- Traditional Architecture
- Block Foundation
- Shingle Roof
- Vinyl Siding
Interior Spaces
- 3,856 Sq Ft Home
- Great Room with Fireplace
- Laminate Flooring
- Crawl Space
Kitchen
- Gas Range
- <<microwave>>
- Dishwasher
Bedrooms and Bathrooms
- 6 Bedrooms
Attic
- Attic Floors
- Storage In Attic
Outdoor Features
- Patio
- Front Porch
Schools
- Watauga Elementary School
- E. B. Stanley Middle School
- Abingdon High School
Utilities
- Central Heating and Cooling System
- Heat Pump System
Community Details
- No Home Owners Association
- Country Club Estates Subdivision
- FHA/VA Approved Complex
Listing and Financial Details
- Assessor Parcel Number 105a 7 13
- Seller Considering Concessions
Ownership History
Purchase Details
Home Financials for this Owner
Home Financials are based on the most recent Mortgage that was taken out on this home.Purchase Details
Similar Homes in Abingdon, VA
Home Values in the Area
Average Home Value in this Area
Purchase History
| Date | Type | Sale Price | Title Company |
|---|---|---|---|
| Deed | $235,000 | Fidelity National Title | |
| Warranty Deed | $35,000 | Attorney |
Mortgage History
| Date | Status | Loan Amount | Loan Type |
|---|---|---|---|
| Open | $300,000 | Credit Line Revolving |
Property History
| Date | Event | Price | Change | Sq Ft Price |
|---|---|---|---|---|
| 07/11/2025 07/11/25 | Sold | $785,000 | -1.9% | $204 / Sq Ft |
| 06/02/2025 06/02/25 | Pending | -- | -- | -- |
| 04/22/2025 04/22/25 | For Sale | $799,979 | +240.4% | $207 / Sq Ft |
| 09/23/2024 09/23/24 | Sold | $235,000 | -6.0% | $68 / Sq Ft |
| 09/06/2024 09/06/24 | Pending | -- | -- | -- |
| 09/06/2024 09/06/24 | For Sale | $250,000 | -- | $72 / Sq Ft |
Tax History Compared to Growth
Tax History
| Year | Tax Paid | Tax Assessment Tax Assessment Total Assessment is a certain percentage of the fair market value that is determined by local assessors to be the total taxable value of land and additions on the property. | Land | Improvement |
|---|---|---|---|---|
| 2025 | $888 | $207,000 | $35,000 | $172,000 |
| 2024 | $888 | $148,000 | $35,000 | $113,000 |
| 2023 | $888 | $148,000 | $35,000 | $113,000 |
| 2022 | $888 | $148,000 | $35,000 | $113,000 |
| 2021 | $660 | $110,000 | $35,000 | $75,000 |
| 2019 | $221 | $35,000 | $35,000 | $0 |
| 2018 | $221 | $35,000 | $35,000 | $0 |
| 2017 | $221 | $35,000 | $35,000 | $0 |
| 2016 | $221 | $35,000 | $35,000 | $0 |
| 2015 | $221 | $35,000 | $35,000 | $0 |
| 2014 | $221 | $35,000 | $35,000 | $0 |
Agents Affiliated with this Home
-
PAIGE SCOTT
P
Seller's Agent in 2025
PAIGE SCOTT
KW Bristol
(423) 384-1243
107 Total Sales
-
Dave Prater

Buyer's Agent in 2025
Dave Prater
Highlands Realty Bristol
(276) 685-7418
104 Total Sales
-
Tammy Coleman
T
Seller's Agent in 2024
Tammy Coleman
CENTURY 21 DIAMOND REAL ESTATE
(276) 608-8017
64 Total Sales
Map
Source: Tennessee/Virginia Regional MLS
MLS Number: 9979112
APN: 105A-7-13
- 319 Bogey Dr
- 1036 Cummins
- 1036 Cummings St
- 1036 Cummings St Unit 2
- 160 Fairway Dr
- TBD Glenrochie Dr
- 144 Mountain View Dr SW
- 846 Glenview Dr
- TBD Green Spring Rd
- 454 Oakland St SW
- TBD Pinehurst Ct
- 431 Winterham Dr
- TBD Tbd - Twin Rivers Trail - Alvarado Rd
- 300 Grove Terrace Dr SW
- 208 Hallock Place
- 208 Hallock Dr
- 0 Front St SW
- 240 Hallock Dr
- 17031 Sedona Dr
- 262 Hallock Dr
