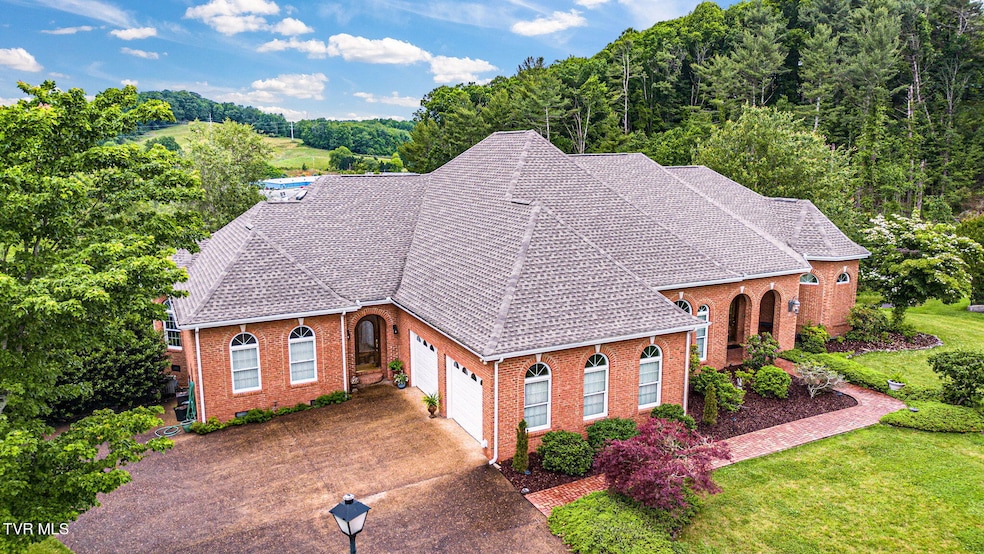
21390 Sheffield Ct Abingdon, VA 24210
Estimated payment $3,860/month
Highlights
- Hot Property
- Open Floorplan
- Traditional Architecture
- E.B. Stanley Middle School Rated A-
- Deck
- Wood Flooring
About This Home
Looking for an awesome place to call home? You've just found it! From the moment you walk in, you'll feel the spacious, airy vibe with soaring ceilings and an open layout that makes everything feel bright and welcoming. The primary suite is a total retreat, offering amazing views, dual walk-in closets, an oversized walk-in shower, a soaking tub, and stylish granite-topped vanities. If you love to cook (or just love a gorgeous kitchen), this one's a dream—granite counters & stainless-steel appliances, all flowing seamlessly into a cozy family room with a gas log fireplace. You'll find 3-bedroom suites, with one currently set up as an office—all conveniently on the main floor. A variety of maple hardwood & tile flooring add warmth and character throughout. The home has had plenty of upgrades too, from the inside to out. The covered back deck/patio area is the perfect spot, with a fresh, see-through railing that lets you soak in the peaceful surroundings & gorgeous landscaping. Storage shouldn't be any problem thanks to an exterior entrance leading to a large storage area, plus a pull-down attic. This place has style, comfort, and little details that make a house feel like home. Call today for your private showing.
Listing Agent
Berkshire HHS, Jones Property Group License #0225171442,256292 Listed on: 07/19/2025

Home Details
Home Type
- Single Family
Est. Annual Taxes
- $2,713
Year Built
- Built in 1999
Lot Details
- 1.24 Acre Lot
- Landscaped
- Level Lot
- Sprinkler System
- Cleared Lot
- Property is in good condition
- Property is zoned R2
HOA Fees
- $17 Monthly HOA Fees
Parking
- 25 Car Attached Garage
- Garage Door Opener
- Driveway
Home Design
- Traditional Architecture
- Brick Exterior Construction
- Block Foundation
- Shingle Roof
Interior Spaces
- 3,734 Sq Ft Home
- 1-Story Property
- Open Floorplan
- Central Vacuum
- Built-In Features
- Ceiling Fan
- 2 Fireplaces
- Self Contained Fireplace Unit Or Insert
- Gas Log Fireplace
- Brick Fireplace
- Insulated Windows
- Window Treatments
- Great Room
- Living Room
- Breakfast Room
- Dining Room
- Crawl Space
- Pull Down Stairs to Attic
- Fire and Smoke Detector
Kitchen
- Built-In Electric Oven
- Cooktop
- Microwave
- Dishwasher
- Granite Countertops
Flooring
- Wood
- Carpet
- Tile
Bedrooms and Bathrooms
- 4 Bedrooms
- Walk-In Closet
Laundry
- Laundry Room
- Washer and Electric Dryer Hookup
Outdoor Features
- Deck
- Covered patio or porch
Schools
- Abingdon Elementary School
- E. B. Stanley Middle School
- Abingdon High School
Utilities
- Zoned Cooling
- Heating System Uses Natural Gas
- Heat Pump System
- Cable TV Available
Community Details
- Worthington Subdivision
Listing and Financial Details
- Assessor Parcel Number 104 8 32
Map
Home Values in the Area
Average Home Value in this Area
Tax History
| Year | Tax Paid | Tax Assessment Tax Assessment Total Assessment is a certain percentage of the fair market value that is determined by local assessors to be the total taxable value of land and additions on the property. | Land | Improvement |
|---|---|---|---|---|
| 2025 | $2,713 | $624,500 | $98,600 | $525,900 |
| 2024 | $2,713 | $452,100 | $97,400 | $354,700 |
| 2023 | $2,713 | $452,100 | $97,400 | $354,700 |
| 2022 | $2,713 | $452,100 | $97,400 | $354,700 |
| 2021 | $2,713 | $452,100 | $97,400 | $354,700 |
| 2019 | $2,916 | $462,800 | $97,400 | $365,400 |
| 2018 | $2,916 | $462,800 | $97,400 | $365,400 |
| 2017 | $2,916 | $462,800 | $97,400 | $365,400 |
| 2016 | $2,814 | $446,700 | $66,400 | $380,300 |
| 2015 | $2,814 | $446,700 | $66,400 | $380,300 |
| 2014 | $2,814 | $446,700 | $66,400 | $380,300 |
Property History
| Date | Event | Price | Change | Sq Ft Price |
|---|---|---|---|---|
| 07/29/2025 07/29/25 | Price Changed | $654,900 | -2.2% | $175 / Sq Ft |
| 07/21/2025 07/21/25 | Price Changed | $669,500 | -4.2% | $179 / Sq Ft |
| 06/04/2025 06/04/25 | For Sale | $699,000 | -- | $187 / Sq Ft |
Mortgage History
| Date | Status | Loan Amount | Loan Type |
|---|---|---|---|
| Closed | $159,692 | Stand Alone Refi Refinance Of Original Loan |
Similar Homes in Abingdon, VA
Source: Tennessee/Virginia Regional MLS
MLS Number: 9981120
APN: 104-8-32
- 0 Porterfield Hwy
- 623 Wyndale Rd Unit 6
- 625 Wyndale Rd
- 945 Maiden St
- 15486 Hemingway Dr
- 641 Locust St NW
- 625 Locust St NW
- 956 Maiden St
- 19427 Mercedes Dr
- 16344 Southwood Dr
- 622 W Main St
- 16239 Mary St
- 19260 Mercedes Dr
- TBD Porterfield Hwy
- 16319 Mary St
- 16359 Old Timber Rd
- 1021 W Main St
- 19275 Wyndale Rd
- 19134 Mercedes Dr
- 15497 Porterfield Hwy
- 139 Stone Mill Rd SW
- 18525 Connie Sue Ct
- 817 Wayne Ave NE Unit 817 Wayne Ave NE
- 415 Baugh Ln NE Unit A
- 1175 Willow Run Dr
- 16240 Amanda Ln
- 13060 Lindell Rd Unit C
- 134 Salem Dr
- 201 Northwinds Dr
- 124 Oakcrest Cir
- 284 Knoll Dr Unit 200
- 1065 Carriage Cir Unit 201
- 125 Stonehenge Dr
- 276 Meadow Dr
- 115 Esther St
- 219 Hunter Hills Cir
- 45 Tulip Grove Cir
- 1416 E Cedar St
- 617 Taylor St
- 502 Lee St






