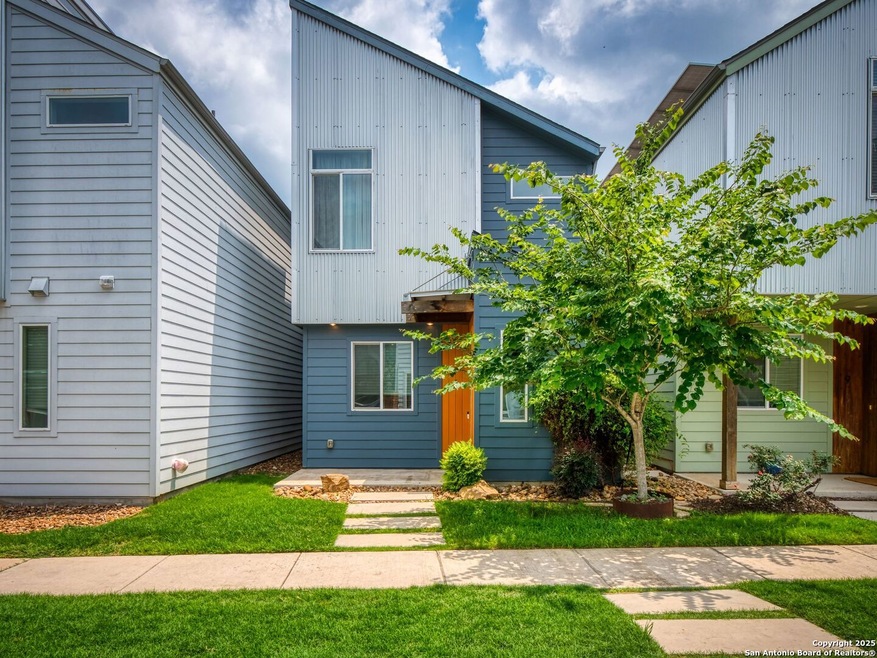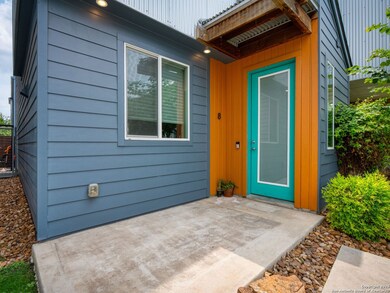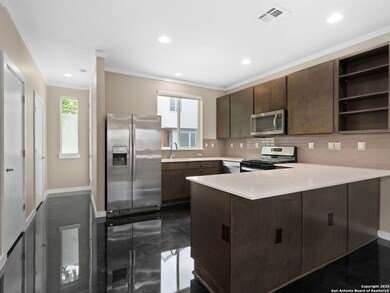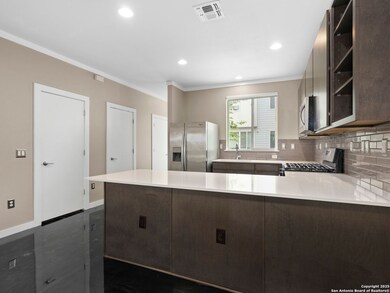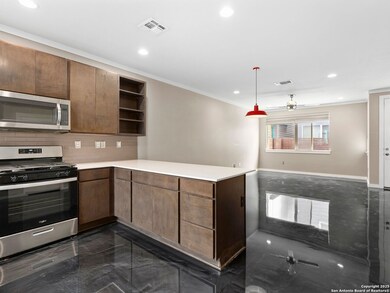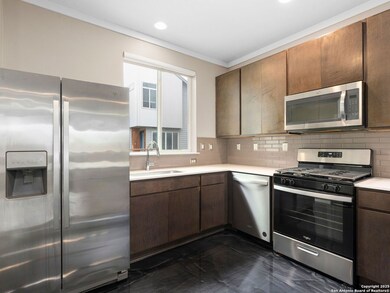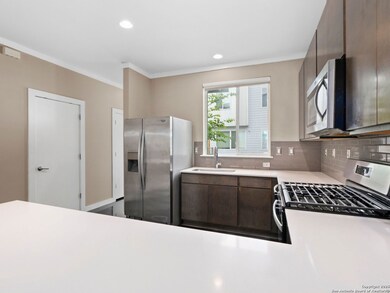330 Clay Unit 8 San Antonio, TX 78204
Lone Star NeighborhoodEstimated payment $2,652/month
Highlights
- Open Floorplan
- Island without Cooktop
- Tankless Water Heater
- High Ceiling
- Double Pane Windows
- Chandelier
About This Home
Embrace the energy of urban living in this stylish 2-story standalone condo located in the highly sought-after Lone Star District of downtown San Antonio. Set within a gated community, this home offers modern updates, a creative vibe, and unbeatable walkability-perfect for those who love to bike, explore, and soak in the vibrant lifestyle of Southtown and the Mission Reach. Step inside and enjoy the bright, open-concept living and dining space with a breakfast bar overlooking the kitchen. Culinary enthusiasts will love the newly installed gas stove and dishwasher, while new refinished flooring and fresh neutral paint downstairs (2025) create a crisp, move-in-ready feel. Upstairs, the primary suite features a beautifully designed California Closets system for elevated organization and style. The secondary bedroom takes things up a notch with a soaring cathedral ceiling and a unique loft-perfect for a cozy reading retreat, artistic studio, extra storage, or a fun flex space! A built-in office nook below makes work-from-home easy and efficient. Outdoor living includes a private backyard with a patio and privacy fence-ideal for chill weekends or entertaining friends-as well as a convenient bicycle locker for adventures on the go. Solar panels (paid off), molded trim accents downstairs, a water softener, and a covered parking space within the gated community add comfort and everyday ease. Experience a home that truly embodies modern downtown living-creative, connected, and completely yours.
Property Details
Home Type
- Condominium
Est. Annual Taxes
- $8,728
Year Built
- Built in 2016
HOA Fees
- $182 Monthly HOA Fees
Home Design
- Slab Foundation
- Steel Frame
- Roof Vent Fans
- Metal Roof
Interior Spaces
- 1,209 Sq Ft Home
- 2-Story Property
- Open Floorplan
- High Ceiling
- Ceiling Fan
- Chandelier
- Double Pane Windows
- Window Treatments
- Combination Dining and Living Room
- Concrete Flooring
Kitchen
- Stove
- Microwave
- Ice Maker
- Dishwasher
- Island without Cooktop
- Disposal
Bedrooms and Bathrooms
- 2 Bedrooms
Laundry
- Laundry on upper level
- Stacked Washer and Dryer
- Laundry Tub
Schools
- Briscoe Elementary School
- Harris Middle School
- Brackenrdg High School
Utilities
- Central Heating and Cooling System
- Tankless Water Heater
- Water Softener is Owned
- Cable TV Available
Community Details
- $250 HOA Transfer Fee
- Clay Street Community Condo Association
- Clay Street Subdivision
- Mandatory home owners association
Listing and Financial Details
- Assessor Parcel Number 000153000080
- Seller Concessions Not Offered
Map
Home Values in the Area
Average Home Value in this Area
Tax History
| Year | Tax Paid | Tax Assessment Tax Assessment Total Assessment is a certain percentage of the fair market value that is determined by local assessors to be the total taxable value of land and additions on the property. | Land | Improvement |
|---|---|---|---|---|
| 2025 | $5,832 | $354,460 | $53,210 | $301,250 |
| 2024 | $5,832 | $357,680 | $53,210 | $304,470 |
| 2023 | $5,832 | $360,870 | $53,210 | $307,660 |
| 2022 | $9,382 | $346,250 | $53,210 | $293,040 |
| 2021 | $9,241 | $330,750 | $53,210 | $277,540 |
| 2020 | $9,130 | $322,110 | $53,210 | $268,900 |
| 2019 | $8,992 | $313,740 | $53,210 | $260,530 |
| 2018 | $8,784 | $309,540 | $53,210 | $256,330 |
| 2017 | $4,028 | $142,710 | $62,600 | $80,110 |
Property History
| Date | Event | Price | List to Sale | Price per Sq Ft |
|---|---|---|---|---|
| 09/10/2025 09/10/25 | Price Changed | $330,000 | -5.7% | $273 / Sq Ft |
| 06/26/2025 06/26/25 | Price Changed | $350,000 | -5.4% | $289 / Sq Ft |
| 04/29/2025 04/29/25 | For Sale | $370,000 | 0.0% | $306 / Sq Ft |
| 04/11/2025 04/11/25 | Off Market | -- | -- | -- |
| 02/17/2025 02/17/25 | For Sale | $370,000 | -- | $306 / Sq Ft |
Purchase History
| Date | Type | Sale Price | Title Company |
|---|---|---|---|
| Special Warranty Deed | -- | None Listed On Document | |
| Vendors Lien | -- | None Available |
Mortgage History
| Date | Status | Loan Amount | Loan Type |
|---|---|---|---|
| Previous Owner | $221,250 | New Conventional |
Source: San Antonio Board of REALTORS®
MLS Number: 1842910
APN: 00015-300-0080
- 330 Clay
- 330 Clay Unit 16
- 330 Clay Unit 26
- 326 Clay St Unit 102
- 331 Simon Unit 101
- 430 Clay St
- 310 E Lachapelle
- 131 E Fest St
- 214 E Lachapelle
- 124 E Fest St
- 138 E Lachapelle
- 130 E Lachapelle
- 126 E Lachapelle
- 115 Dowdy St
- 139 Saint Francis Ave
- 1339 S Flores St Unit 106
- 1339 S Flores St Unit 203
- 1339 S Flores St Unit 105
- 1331 S Flores St Unit 211
- 1331 S Flores St Unit 213
- 330 Clay Unit 26
- 330 Clay Unit 15
- 310 Clay Unit BLDG 6
- 111 Probandt St
- 301 E Cevallos
- 236 E Cevallos Unit 101
- 215 E Cevallos
- 131 E Fest St
- 125 Blue Star
- 130 E Lachapelle
- 242 Lone Star Blvd
- 138 Lone Star Blvd
- 627 E Guenther St Unit 2201
- 312 Saint Francis Ave
- 1339 S Flores St Unit 107
- 1331 S Flores St Unit 211
- 203 Helena St
- 1231 S Alamo St
- 216 E Rische
- 1401 S Flores St Unit 202
