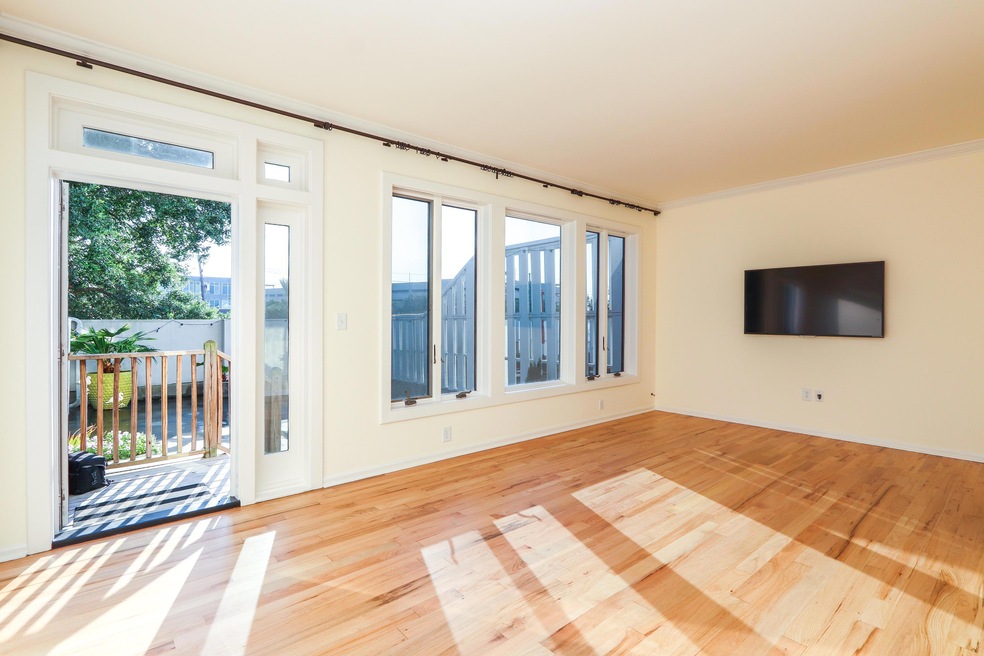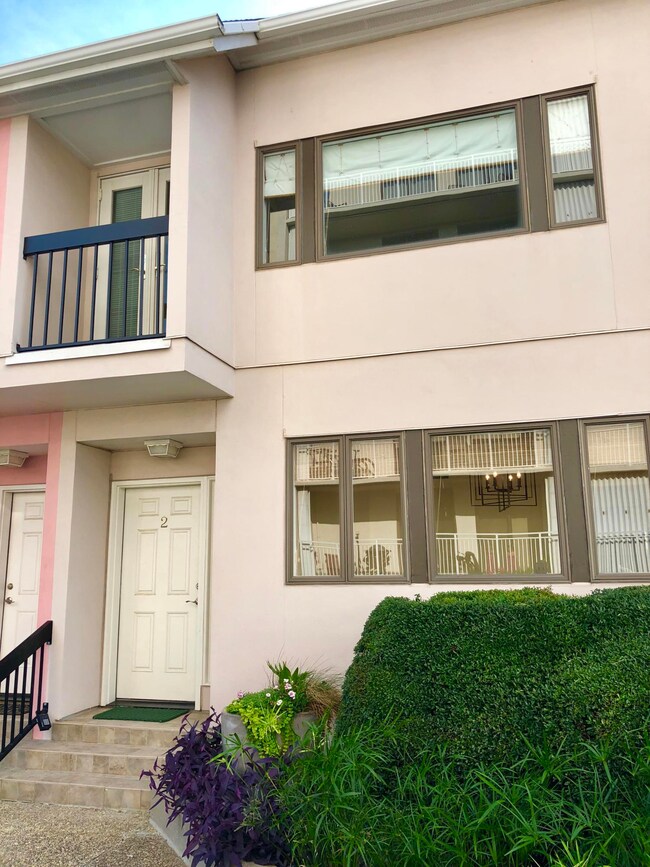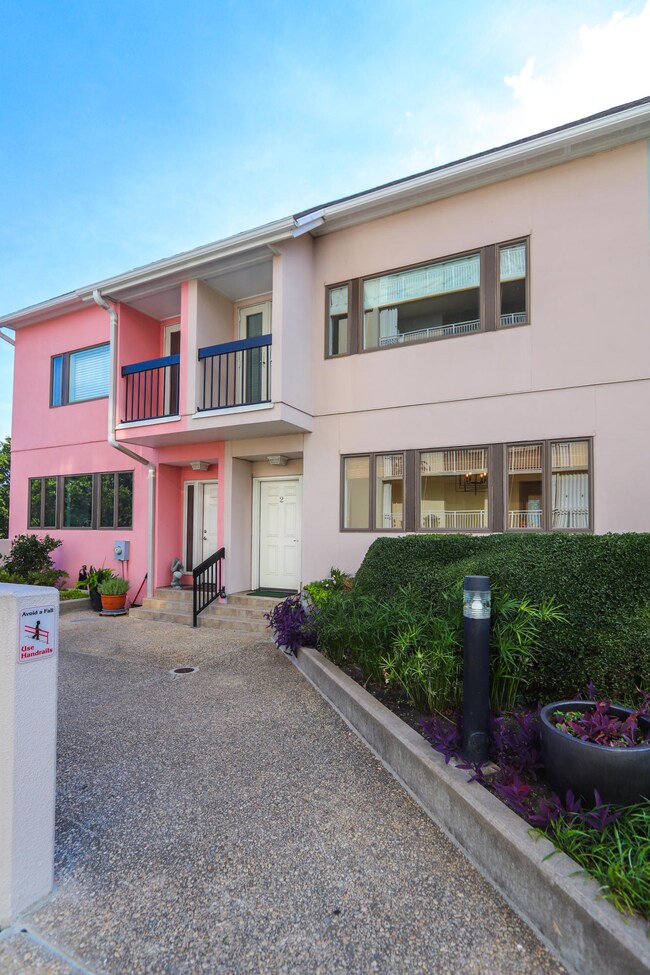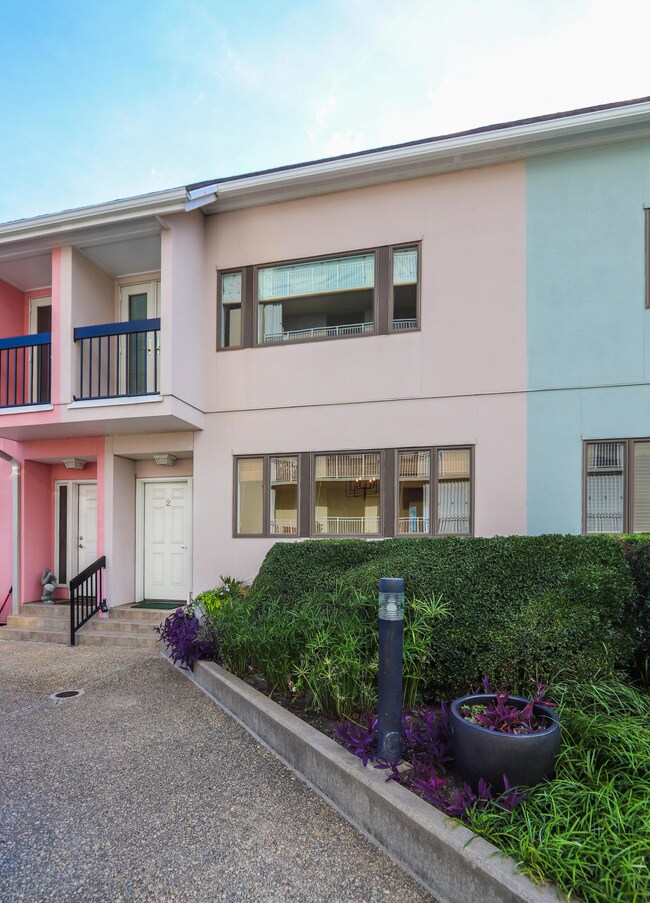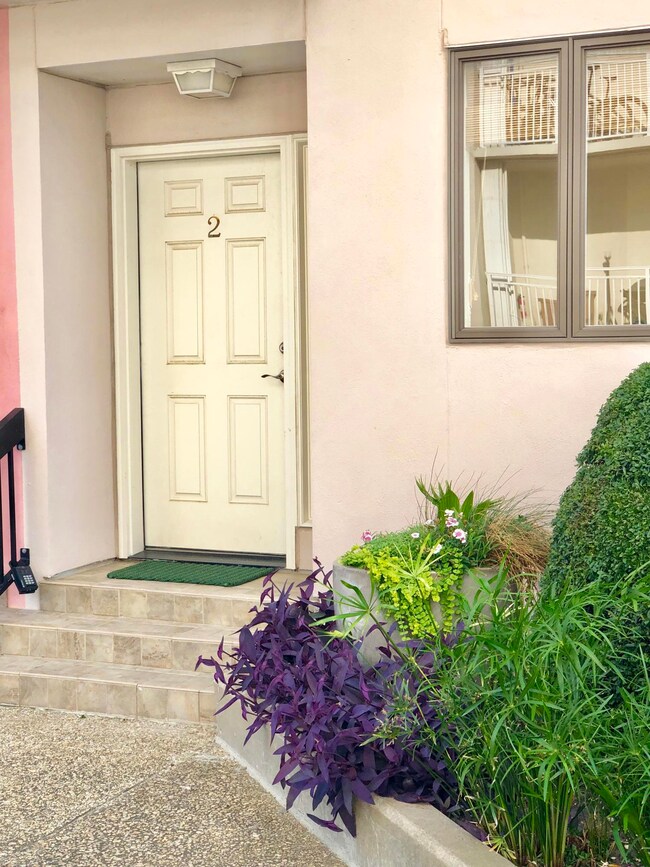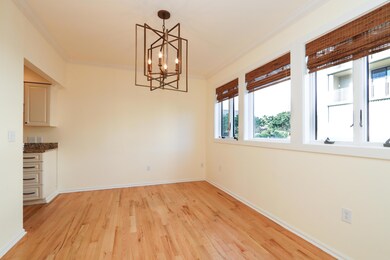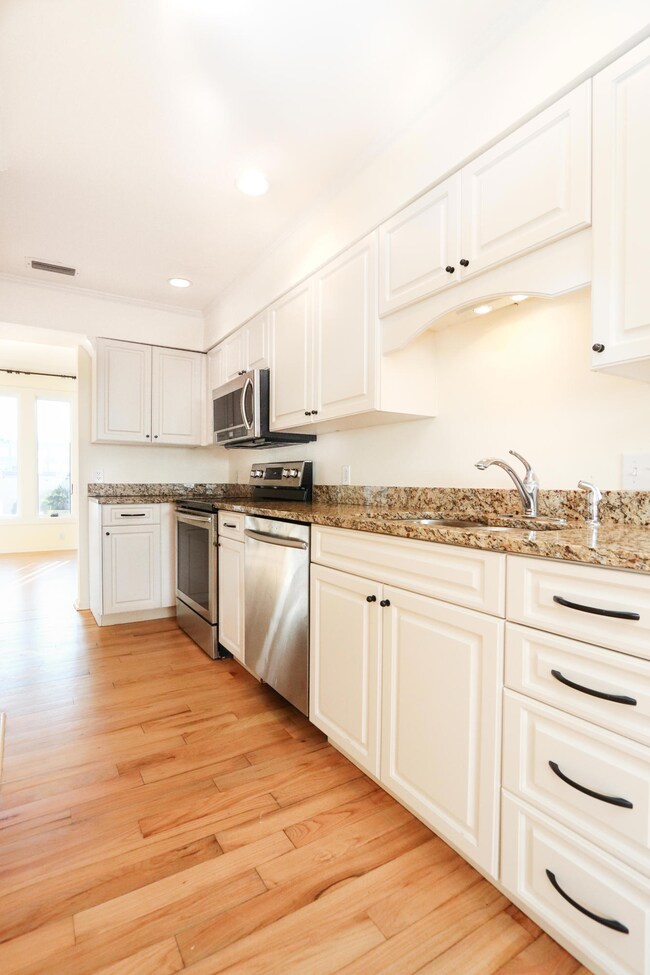
Dockside 330 Concord St Unit 2 Charleston, SC 29401
Charleston City Market NeighborhoodHighlights
- Boat Dock
- Two Primary Bedrooms
- Clubhouse
- Fitness Center
- Gated Community
- 3-minute walk to Liberty Square
About This Home
As of May 2023Chic and sunny townhome in Charleston's iconic Dockside community. Harbor breezes and lush landscaping surround the townhouse entrance plaza, creating a wonderful sense of arrival. Tastefully updated with light walls, refinished hardwood floors, high-end light fixtures and new appliances, this beautiful unit is turnkey and ready for move-in! The entrance hall with half bath, dining room, kitchen, and spacious living room make up the first floor, with a large private terrace off the living room. Ample space for a comfortable outdoor living and dining area. Dual master suites upstairs, one with a balcony overlooking the plaza toward the harbor. Private parking space in the covered garage directly under the unit with private stair. Carefree living in this well maintained community includesguarded entrance, pool, fitness room, locker rooms with sauna, club room, library/lounge, gated access to the waterfront promenade, and on-call maintenance. Dockside has substantially updated its common areas and facilities in recent years, and there are numerous neighborhood parks and amenities nearby. Live in the heart of downtown Charleston for under $500,000!
Last Agent to Sell the Property
William Means Real Estate, LLC License #41630 Listed on: 06/30/2018
Home Details
Home Type
- Single Family
Est. Annual Taxes
- $10,147
Year Built
- Built in 1981
Parking
- Off-Street Parking
Home Design
- Raised Foundation
- Architectural Shingle Roof
- Stucco
Interior Spaces
- 1,580 Sq Ft Home
- 2-Story Property
- Smooth Ceilings
- Ceiling Fan
- Separate Formal Living Room
- Formal Dining Room
- Wood Flooring
- Exterior Basement Entry
Bedrooms and Bathrooms
- 2 Bedrooms
- Double Master Bedroom
Outdoor Features
- Shared Dock
- Patio
Schools
- Memminger Elementary School
- Simmons Pinckney Middle School
- Burke High School
Additional Features
- Wood Fence
- Forced Air Heating and Cooling System
Community Details
Overview
- Dockside Subdivision
Amenities
- Sauna
- Elevator
Recreation
- Boat Dock
Security
- Security Service
- Gated Community
Ownership History
Purchase Details
Purchase Details
Home Financials for this Owner
Home Financials are based on the most recent Mortgage that was taken out on this home.Purchase Details
Home Financials for this Owner
Home Financials are based on the most recent Mortgage that was taken out on this home.Purchase Details
Purchase Details
Similar Homes in the area
Home Values in the Area
Average Home Value in this Area
Purchase History
| Date | Type | Sale Price | Title Company |
|---|---|---|---|
| Deed | -- | None Listed On Document | |
| Deed | -- | None Listed On Document | |
| Warranty Deed | $485,000 | None Available | |
| Deed | $399,000 | -- | |
| Deed | $462,000 | None Available | |
| Deed | $305,000 | -- |
Mortgage History
| Date | Status | Loan Amount | Loan Type |
|---|---|---|---|
| Previous Owner | $383,000 | New Conventional | |
| Previous Owner | $388,000 | New Conventional | |
| Previous Owner | $345,000 | New Conventional | |
| Previous Owner | $319,200 | New Conventional |
Property History
| Date | Event | Price | Change | Sq Ft Price |
|---|---|---|---|---|
| 05/31/2023 05/31/23 | Sold | $587,500 | -1.3% | $372 / Sq Ft |
| 05/01/2023 05/01/23 | Pending | -- | -- | -- |
| 04/05/2023 04/05/23 | Price Changed | $595,000 | -5.6% | $377 / Sq Ft |
| 03/06/2023 03/06/23 | For Sale | $630,000 | +29.9% | $399 / Sq Ft |
| 09/21/2018 09/21/18 | Sold | $485,000 | 0.0% | $307 / Sq Ft |
| 08/22/2018 08/22/18 | Pending | -- | -- | -- |
| 06/30/2018 06/30/18 | For Sale | $485,000 | +21.6% | $307 / Sq Ft |
| 04/14/2015 04/14/15 | Sold | $399,000 | 0.0% | $253 / Sq Ft |
| 03/15/2015 03/15/15 | Pending | -- | -- | -- |
| 02/14/2015 02/14/15 | For Sale | $399,000 | -- | $253 / Sq Ft |
Tax History Compared to Growth
Tax History
| Year | Tax Paid | Tax Assessment Tax Assessment Total Assessment is a certain percentage of the fair market value that is determined by local assessors to be the total taxable value of land and additions on the property. | Land | Improvement |
|---|---|---|---|---|
| 2023 | $10,147 | $19,400 | $0 | $0 |
| 2022 | $2,372 | $19,400 | $0 | $0 |
| 2021 | $2,488 | $19,400 | $0 | $0 |
| 2020 | $2,580 | $19,400 | $0 | $0 |
| 2019 | $2,624 | $19,400 | $0 | $0 |
| 2017 | $6,306 | $23,940 | $0 | $0 |
| 2016 | $2,013 | $15,960 | $0 | $0 |
| 2015 | $5,567 | $15,250 | $0 | $0 |
| 2014 | -- | $0 | $0 | $0 |
| 2011 | -- | $0 | $0 | $0 |
Agents Affiliated with this Home
-
Legrand Elebash

Seller's Agent in 2023
Legrand Elebash
William Means Real Estate, LLC
(843) 810-6450
3 in this area
98 Total Sales
-
Victoria Smith
V
Seller Co-Listing Agent in 2023
Victoria Smith
William Means Real Estate, LLC
1 in this area
12 Total Sales
-
Lindsey Moore

Buyer's Agent in 2023
Lindsey Moore
Wolfe & Taylor Inc
(803) 727-6504
1 in this area
208 Total Sales
-
Kristina O'dell
K
Buyer's Agent in 2018
Kristina O'dell
The Boulevard Company
20 Total Sales
-
Dan Lorentz

Seller's Agent in 2015
Dan Lorentz
The Boulevard Company
(843) 532-4653
3 in this area
202 Total Sales
-
Dede Warren

Buyer's Agent in 2015
Dede Warren
Carolina One Real Estate
(843) 416-3065
1 in this area
143 Total Sales
About Dockside
Map
Source: CHS Regional MLS
MLS Number: 18018611
APN: 459-00-00-014
- 330 Concord St Unit 12C
- 330 Concord St Unit 8E
- 330 Concord St Unit 2F
- 330 Concord St Unit 18F
- 330 Concord St Unit 4A
- 330 Concord St Unit 5d & 5e
- 330 Concord St Unit 12
- 330 Concord St Unit 11B
- 330 Concord St Unit 15B
- 330 Concord St Unit 6C
- 330 Concord St Unit 15C
- 330 Concord St Unit 21
- 330 Concord St Unit 14D
- 330 Concord St Unit 9
- 330 Concord St Unit 4B
- 330 Concord St Unit 9C
- 330 Concord St Unit 4C
- 330 Concord St Unit 5A
- 79 Alexander St
- 30 Society St
