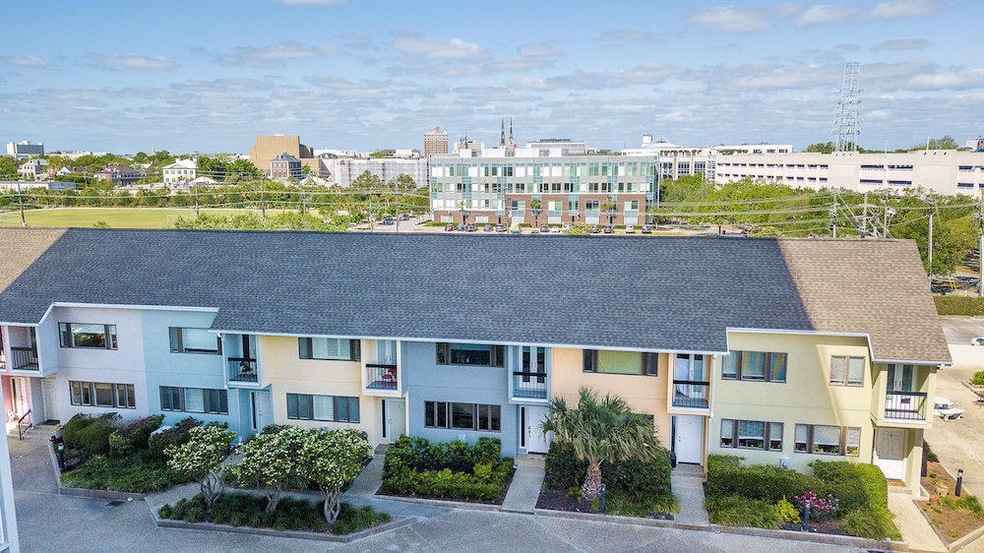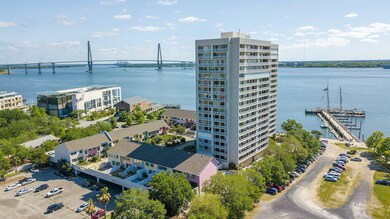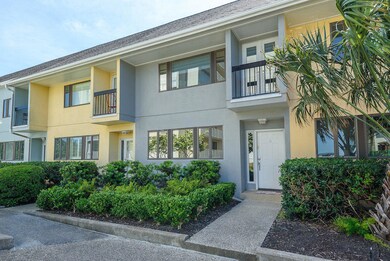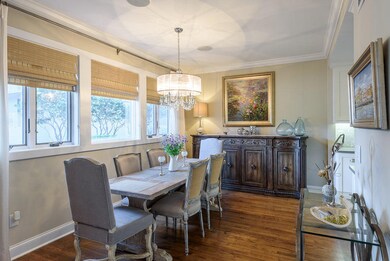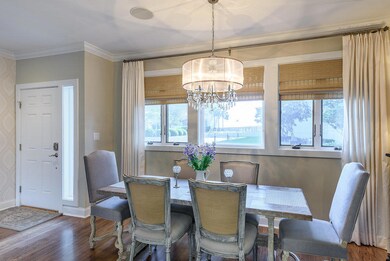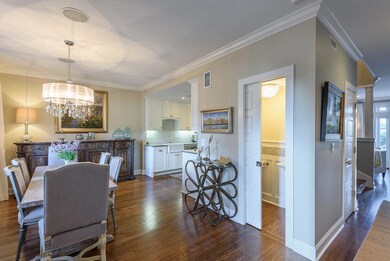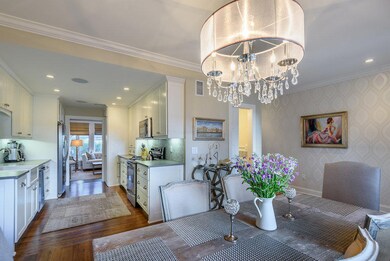
Dockside 330 Concord St Unit 5 Charleston, SC 29401
Charleston City Market NeighborhoodHighlights
- Boat Dock
- Gated Community
- Sauna
- Fitness Center
- Wood Flooring
- 3-minute walk to Liberty Square
About This Home
As of October 2023This townhome was beautifully renovated to the studs and is the perfect, turnkey downtown pied-a-terre. The main level features a dining area, comfortable family room and half bath. A sleek kitchen offers quartz countertops, marble backsplash, custom cabinetry and stainless-steel appliances including a wine fridge. Relax on the spacious patio, perfect for entertaining and alfresco dining. Two bedrooms are located upstairs, and each have updated en suite baths and closets. Wake up to gorgeous water views from the master bedroom. Enjoy all of the great amenities at Dockside including 24-hour security, fitness room, club room, library, indoor pool, dock and some of the best views in downtown Charleston. In addition, one covered parking space is located below the townhouse. Powder room mirror does NOT convey.
Last Agent to Sell the Property
William Means Real Estate, LLC License #56736 Listed on: 05/08/2018
Home Details
Home Type
- Single Family
Est. Annual Taxes
- $4,514
Year Built
- Built in 1981
Parking
- 1 Car Garage
Home Design
- Raised Foundation
- Stucco
Interior Spaces
- 1,580 Sq Ft Home
- 2-Story Property
- Smooth Ceilings
- Window Treatments
- Family Room
- Formal Dining Room
- Dishwasher
- Stacked Washer and Dryer
Flooring
- Wood
- Ceramic Tile
Bedrooms and Bathrooms
- 2 Bedrooms
- Dual Closets
Schools
- Memminger Elementary School
- Simmons Pinckney Middle School
- Burke High School
Utilities
- Cooling Available
- Heat Pump System
Additional Features
- Patio
- Wood Fence
Community Details
Overview
- Dockside Subdivision
Amenities
- Sauna
- Elevator
Recreation
- Boat Dock
Security
- Security Service
- Gated Community
Ownership History
Purchase Details
Home Financials for this Owner
Home Financials are based on the most recent Mortgage that was taken out on this home.Purchase Details
Home Financials for this Owner
Home Financials are based on the most recent Mortgage that was taken out on this home.Purchase Details
Purchase Details
Purchase Details
Similar Homes in the area
Home Values in the Area
Average Home Value in this Area
Purchase History
| Date | Type | Sale Price | Title Company |
|---|---|---|---|
| Deed | $634,000 | None Listed On Document | |
| Deed | $565,000 | None Available | |
| Deed | $285,000 | -- | |
| Deed | -- | None Available | |
| Deed | $390,000 | -- |
Mortgage History
| Date | Status | Loan Amount | Loan Type |
|---|---|---|---|
| Previous Owner | $451,000 | New Conventional | |
| Previous Owner | $510,400 | New Conventional | |
| Previous Owner | $84,750 | Non Purchase Money Mortgage | |
| Previous Owner | $423,750 | New Conventional |
Property History
| Date | Event | Price | Change | Sq Ft Price |
|---|---|---|---|---|
| 10/23/2023 10/23/23 | Sold | $634,000 | -0.8% | $401 / Sq Ft |
| 09/27/2023 09/27/23 | Pending | -- | -- | -- |
| 09/16/2023 09/16/23 | Price Changed | $639,000 | -0.8% | $404 / Sq Ft |
| 08/09/2023 08/09/23 | For Sale | $644,000 | +14.0% | $408 / Sq Ft |
| 09/19/2018 09/19/18 | Sold | $565,000 | 0.0% | $358 / Sq Ft |
| 08/20/2018 08/20/18 | Pending | -- | -- | -- |
| 05/08/2018 05/08/18 | For Sale | $565,000 | -- | $358 / Sq Ft |
Tax History Compared to Growth
Tax History
| Year | Tax Paid | Tax Assessment Tax Assessment Total Assessment is a certain percentage of the fair market value that is determined by local assessors to be the total taxable value of land and additions on the property. | Land | Improvement |
|---|---|---|---|---|
| 2023 | $10,938 | $24,600 | $0 | $0 |
| 2022 | $2,981 | $24,600 | $0 | $0 |
| 2021 | $3,128 | $24,600 | $0 | $0 |
| 2020 | $8,873 | $33,900 | $0 | $0 |
| 2019 | $9,306 | $33,900 | $0 | $0 |
| 2017 | $4,514 | $17,030 | $0 | $0 |
| 2016 | $4,368 | $17,030 | $0 | $0 |
| 2015 | $4,171 | $17,030 | $0 | $0 |
| 2014 | $4,929 | $0 | $0 | $0 |
| 2011 | -- | $0 | $0 | $0 |
Agents Affiliated with this Home
-
Natasha Viswanathan
N
Seller's Agent in 2023
Natasha Viswanathan
The Pulse Charleston
(843) 817-8963
5 in this area
125 Total Sales
-
Michael Tawes
M
Buyer's Agent in 2023
Michael Tawes
Atlantic Real Estate Services, LLC
(843) 568-2401
1 in this area
5 Total Sales
-
Sarah Vineyard
S
Seller's Agent in 2018
Sarah Vineyard
William Means Real Estate, LLC
(843) 577-6651
1 in this area
10 Total Sales
-
Lisa Patterson

Buyer's Agent in 2018
Lisa Patterson
Daniel Ravenel Sotheby's International Realty
(843) 991-6809
8 in this area
77 Total Sales
About Dockside
Map
Source: CHS Regional MLS
MLS Number: 18013011
APN: 459-00-00-017
- 330 Concord St Unit 12C
- 330 Concord St Unit 8E
- 330 Concord St Unit 2F
- 330 Concord St Unit 18F
- 330 Concord St Unit 4A
- 330 Concord St Unit 5d & 5e
- 330 Concord St Unit 12
- 330 Concord St Unit 11B
- 330 Concord St Unit 15B
- 330 Concord St Unit 6C
- 330 Concord St Unit 15C
- 330 Concord St Unit 21
- 330 Concord St Unit 14D
- 330 Concord St Unit 9
- 330 Concord St Unit 4B
- 330 Concord St Unit 9C
- 330 Concord St Unit 4C
- 330 Concord St Unit 5A
- 79 Alexander St
- 30 Society St
