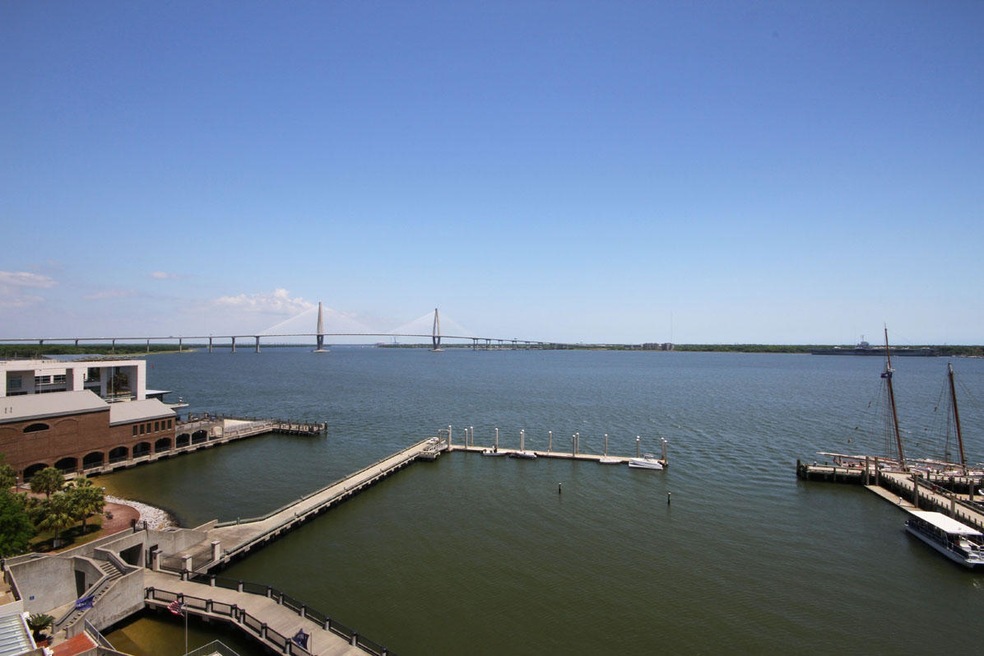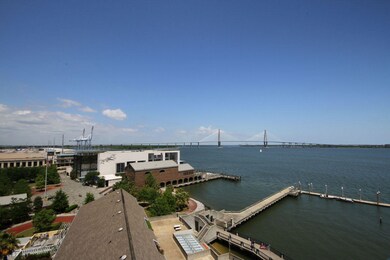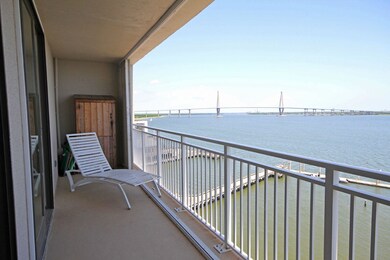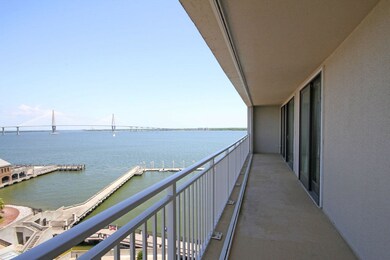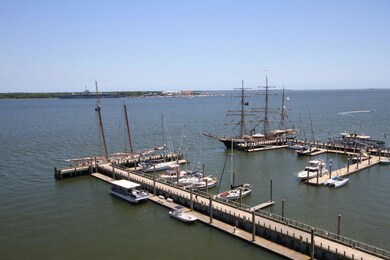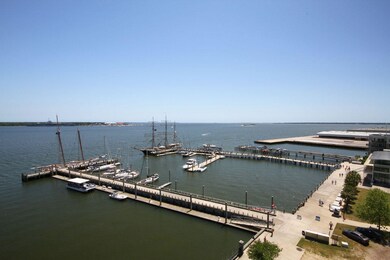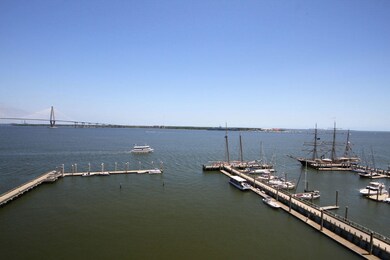
Dockside 330 Concord St Unit 9F Charleston, SC 29401
Charleston City Market NeighborhoodHighlights
- Boat Dock
- Waterfront
- Wood Flooring
- Fitness Center
- Clubhouse
- 3-minute walk to Liberty Square
About This Home
As of December 20162 Bedroom 2 Bath condo directly on the water side with two balconies! Great views of the Ravenel Bridge and out to Fort Sumter. Dockside is located on the Cooper River waterfront of the Charleston Harbor and offers its residents countless amenities; including 24-hour security, an exquisite lobby area with a club room and a cozy library, as well as deep water boat docks, a heated pool, a fitness facility, and an abundant amount of storage space. The Waterfront Walk connects Dockside to some of Charleston's most popular attractions, including the South Carolina Aquarium and the Fort Sumter boat tours as well as unending shopping and dining venues just blocks away.
Last Agent to Sell the Property
Disher Hamrick & Myers Res Inc License #2996 Listed on: 05/04/2016
Last Buyer's Agent
Disher Hamrick & Myers Res Inc License #2996 Listed on: 05/04/2016
Home Details
Home Type
- Single Family
Est. Annual Taxes
- $6,201
Year Built
- Built in 1977
Lot Details
- Level Lot
Parking
- 1 Car Garage
Home Design
- Pillar, Post or Pier Foundation
- Built-Up Roof
- Stucco
Interior Spaces
- 1,150 Sq Ft Home
- 1-Story Property
- Window Treatments
- Combination Dining and Living Room
- Wood Flooring
- Dishwasher
- Stacked Washer and Dryer
Bedrooms and Bathrooms
- 2 Bedrooms
- Dual Closets
- 2 Full Bathrooms
Location
- Property is near a bus stop
Schools
- Memminger Elementary School
- Courtenay Middle School
- Burke High School
Utilities
- Cooling Available
- Heating Available
Community Details
Overview
- Dockside Subdivision
Amenities
- Sauna
- Elevator
Recreation
- Boat Dock
Ownership History
Purchase Details
Home Financials for this Owner
Home Financials are based on the most recent Mortgage that was taken out on this home.Purchase Details
Home Financials for this Owner
Home Financials are based on the most recent Mortgage that was taken out on this home.Purchase Details
Home Financials for this Owner
Home Financials are based on the most recent Mortgage that was taken out on this home.Purchase Details
Similar Homes in the area
Home Values in the Area
Average Home Value in this Area
Purchase History
| Date | Type | Sale Price | Title Company |
|---|---|---|---|
| Deed | $827,500 | None Listed On Document | |
| Warranty Deed | -- | None Listed On Document | |
| Deed | $675,000 | None Available | |
| Deed | $565,000 | -- | |
| Deed | $375,000 | -- |
Mortgage History
| Date | Status | Loan Amount | Loan Type |
|---|---|---|---|
| Previous Owner | $662,000 | New Conventional | |
| Previous Owner | $375,000 | Purchase Money Mortgage | |
| Previous Owner | $151,936 | New Conventional |
Property History
| Date | Event | Price | Change | Sq Ft Price |
|---|---|---|---|---|
| 12/22/2016 12/22/16 | Sold | $675,000 | 0.0% | $587 / Sq Ft |
| 11/30/2016 11/30/16 | For Sale | $675,000 | +19.5% | $587 / Sq Ft |
| 07/07/2016 07/07/16 | Sold | $565,000 | 0.0% | $491 / Sq Ft |
| 06/07/2016 06/07/16 | Pending | -- | -- | -- |
| 05/04/2016 05/04/16 | For Sale | $565,000 | -- | $491 / Sq Ft |
Tax History Compared to Growth
Tax History
| Year | Tax Paid | Tax Assessment Tax Assessment Total Assessment is a certain percentage of the fair market value that is determined by local assessors to be the total taxable value of land and additions on the property. | Land | Improvement |
|---|---|---|---|---|
| 2023 | $3,482 | $25,000 | $0 | $0 |
| 2022 | $3,028 | $25,000 | $0 | $0 |
| 2021 | $3,178 | $25,000 | $0 | $0 |
| 2020 | $2,990 | $22,600 | $0 | $0 |
| 2019 | $3,613 | $27,000 | $0 | $0 |
| 2017 | $3,485 | $27,000 | $0 | $0 |
| 2016 | $6,497 | $25,520 | $0 | $0 |
| 2015 | $6,201 | $25,520 | $0 | $0 |
| 2014 | $5,997 | $0 | $0 | $0 |
| 2011 | -- | $0 | $0 | $0 |
Agents Affiliated with this Home
-
John Dunnan
J
Seller's Agent in 2016
John Dunnan
Handsome Properties, Inc.
(843) 364-2822
2 in this area
26 Total Sales
-
Doug Berlinsky
D
Seller's Agent in 2016
Doug Berlinsky
Disher Hamrick & Myers Res Inc
(843) 224-4708
18 in this area
54 Total Sales
-
Patty Byrne
P
Buyer's Agent in 2016
Patty Byrne
The Cassina Group
(843) 628-0008
9 in this area
44 Total Sales
About Dockside
Map
Source: CHS Regional MLS
MLS Number: 16011860
APN: 459-00-00-095
- 330 Concord St Unit 12C
- 330 Concord St Unit 8E
- 330 Concord St Unit 2F
- 330 Concord St Unit 18F
- 330 Concord St Unit 4A
- 330 Concord St Unit 5d & 5e
- 330 Concord St Unit 12
- 330 Concord St Unit 11B
- 330 Concord St Unit 15B
- 330 Concord St Unit 6C
- 330 Concord St Unit 15C
- 330 Concord St Unit 21
- 330 Concord St Unit 14D
- 330 Concord St Unit 9
- 330 Concord St Unit 4B
- 330 Concord St Unit 9C
- 330 Concord St Unit 4C
- 330 Concord St Unit 5A
- 79 Alexander St
- 30 Society St
