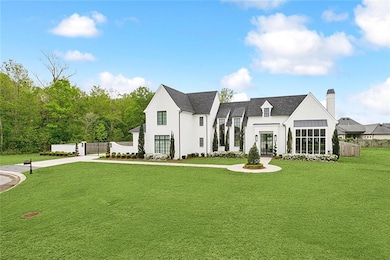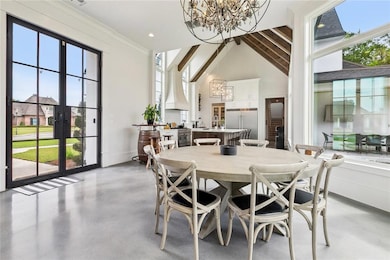330 Cypress Crossing Dr Belle Chasse, LA 70037
Estimated payment $5,201/month
Highlights
- Contemporary Architecture
- Freestanding Bathtub
- Granite Countertops
- Belle Chasse Middle School Rated A-
- Cathedral Ceiling
- Mud Room
About This Home
WOW is the only Description for this Custom Built Open Concept 4 Bedroom 3 1/2 Bath Home located in the Very Desirable Upscale Parks of Plaquemines Gated Subdivision. Sellers are Transferring and Hate to Sell this Beauty! Great Curb Appeal, Attractive Landscaping, Extra Large Lot with Green space at the end of Cul de Sac that will never be Built on. Walk into a Beautiful Open Entry/Dining Area with Bay Style Windows & Beautiful Fixtures overlooking Backyard, Open to Den/Family Room with Gas Fireplace, Built in Shelving and Cabinetry. Massive Windows in this Room bring in Lots of Light. No Carpet in this home! Soothing Stained Concrete Throughout Lower Floor. Living Area has 12 Ft Ceilings. The Kitchen with a Cathedral Ceiling is any Chef's Delight! Has Oversized Island, Granite Counters, Backsplash almost to the Ceiling along one wall, 6 Burner Commercial Grade Gas Range with Griddle, Wine Rack to Ceiling along with Wine Refrigerator and Sub Zero Refrigerator to Stay! Bonus Butler's Pantry with Sliding Privacy Door, Floor to Ceiling Cabinets, a Built In Microwave, a separate Food Pantry with Shelving from Ceiling to Floor.. both with 10 Ft. Ceilings! Step out onto a 17 x 11 Tiled Rear Covered Porch off of Kitchen...great for a 2nd Outside Dining Area. There are Water and Gas lines for a Future Outdoor Kitchen! A large Primary Bedroom with Extra Large Walk-in Closet has 2 Entrances. Primary Bath has Double Vanities along with Free Standing Tub and Spacious Walk In Shower. Upstairs walk into an Large Common Area with Built in Window Seat and Storage, can be used as a Media Room, Second Den, Office or Playroom! Enjoy 2 more Bedrooms along with Full Bath with Double Vanity off of Common Area. A MudRoom downstairs as you enter from Garage, Large Laundry Room with Cabinets and Full Size Sink. Attached 2 Car Garage has 2 Platform Storage Lifts on Ceiling that will Stay. Large Fenced in Back Yard. Swing Set can Stay. Installed Gas and Generator Switch for Future Generator.
Home Details
Home Type
- Single Family
Est. Annual Taxes
- $4,958
Year Built
- Built in 2021
Lot Details
- Fenced
- Oversized Lot
- Property is in excellent condition
HOA Fees
- $71 Monthly HOA Fees
Home Design
- Contemporary Architecture
- Brick Exterior Construction
- Slab Foundation
- Shingle Roof
- Asphalt Shingled Roof
Interior Spaces
- 3,430 Sq Ft Home
- Property has 2 Levels
- Cathedral Ceiling
- Ceiling Fan
- Gas Fireplace
- Mud Room
- Carbon Monoxide Detectors
- Laundry Room
Kitchen
- Butlers Pantry
- Granite Countertops
Bedrooms and Bathrooms
- 4 Bedrooms
- Freestanding Bathtub
Parking
- 2 Car Attached Garage
- Garage Door Opener
Schools
- Belle Chasse Elementary And Middle School
- Belle Chasse High School
Utilities
- Two cooling system units
- Central Heating and Cooling System
- Multiple Heating Units
- High-Efficiency Water Heater
Additional Features
- Energy-Efficient Windows
- Covered Patio or Porch
- City Lot
Community Details
- The Parks Subdivision
Listing and Financial Details
- Tax Lot 124
- Assessor Parcel Number 1397764
Map
Home Values in the Area
Average Home Value in this Area
Tax History
| Year | Tax Paid | Tax Assessment Tax Assessment Total Assessment is a certain percentage of the fair market value that is determined by local assessors to be the total taxable value of land and additions on the property. | Land | Improvement |
|---|---|---|---|---|
| 2024 | $4,958 | $69,646 | $13,051 | $56,595 |
| 2023 | $4,297 | $60,780 | $13,051 | $47,729 |
| 2022 | $4,283 | $60,780 | $13,051 | $47,729 |
| 2021 | $4,314 | $60,780 | $13,051 | $47,729 |
| 2020 | $915 | $13,051 | $13,051 | $0 |
| 2019 | $965 | $14,055 | $14,055 | $0 |
| 2018 | $927 | $14,055 | $14,055 | $0 |
Property History
| Date | Event | Price | List to Sale | Price per Sq Ft |
|---|---|---|---|---|
| 11/08/2025 11/08/25 | Pending | -- | -- | -- |
| 10/04/2025 10/04/25 | Off Market | -- | -- | -- |
| 09/30/2025 09/30/25 | For Sale | $895,000 | 0.0% | $261 / Sq Ft |
| 09/16/2025 09/16/25 | Price Changed | $895,000 | -0.4% | $261 / Sq Ft |
| 06/16/2025 06/16/25 | Price Changed | $899,000 | -3.3% | $262 / Sq Ft |
| 05/02/2025 05/02/25 | Price Changed | $930,000 | -1.1% | $271 / Sq Ft |
| 03/30/2025 03/30/25 | For Sale | $940,000 | -- | $274 / Sq Ft |
Purchase History
| Date | Type | Sale Price | Title Company |
|---|---|---|---|
| Cash Sale Deed | $141,800 | None Available |
Source: ROAM MLS
MLS Number: 2494104
APN: 1397764
- 107 Cypress Bend
- 111 Pintail Point
- 317 Cypress Crossing Dr
- 106 Cypress Crossing Dr
- 205 Cypress Crossing Dr
- 108 Cypress Crossing Dr
- 321 Cypress Crossing Dr
- 0 Cypress Crossing Dr
- 219 Cypress Crossing Dr
- 207 Cypress Crossing Dr
- 114 Deer Field Dr
- 124 Deer Field Dr
- 140 Wood Duck Dr
- 151 Wood Duck Dr
- 149 Wood Duck Dr
- 109 Wood Duck Dr







