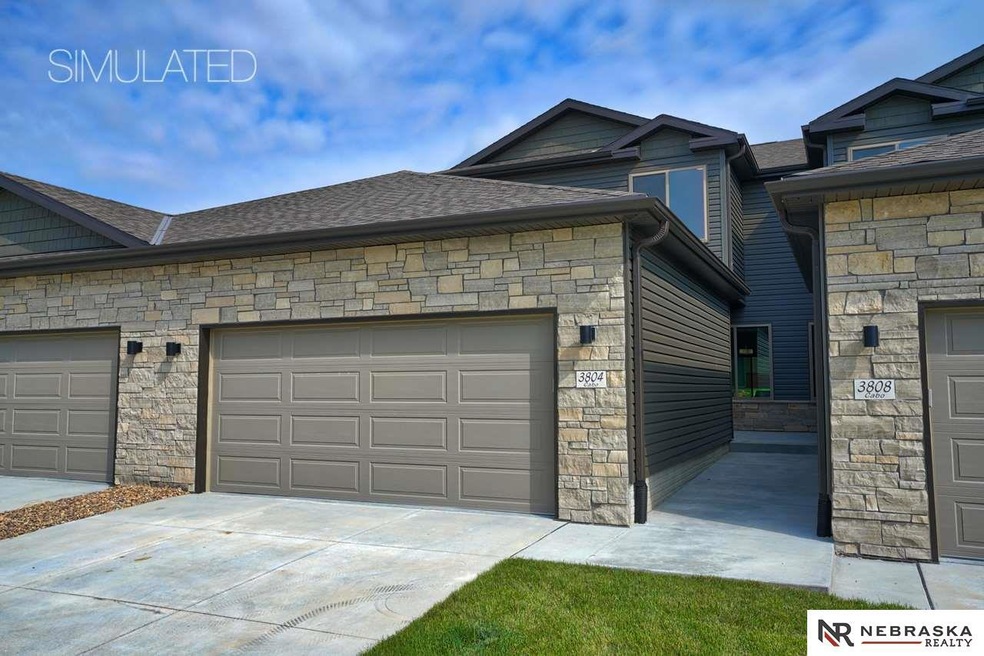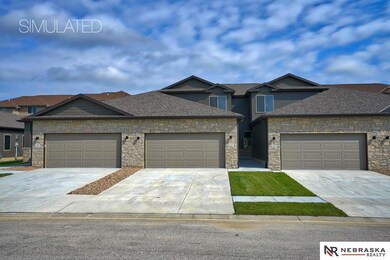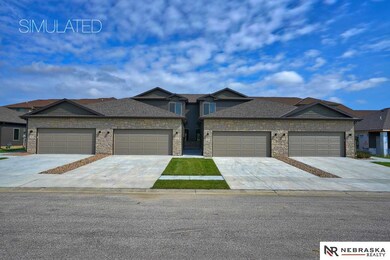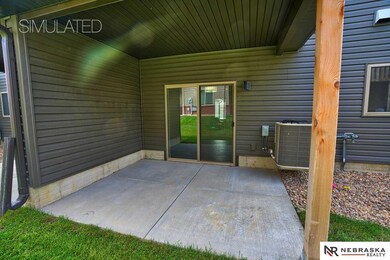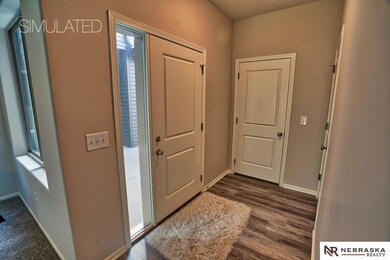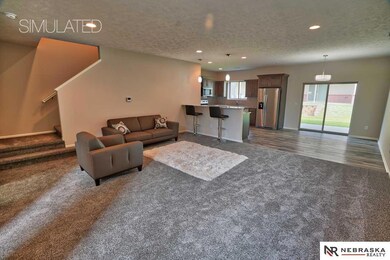
330 Half Moon Dr Lincoln, NE 68527
Highlights
- Under Construction
- 2 Car Attached Garage
- Patio
- Lincoln East High School Rated A
- Covered Deck
- Central Air
About This Home
As of June 2021Smetter Homes presents its newest townhome development - Waterford Estates! This 3-bedroom 3 bath 2-story floor plan features a spacious primary suite, large pantry, nice covered deck, and the laundry is located by the bedrooms. Superior products are used inside and out, such as a maintenance-free natural stone and vinyl exterior, additional sound-proofing between the units and an energy efficient all-electric heat pump. Inside you'll find gorgeous granite countertops throughout, recessed lighting, white cabinetry, subway tile kitchen backsplash and stainless steel Whirplool appliances (refrigerator included). Bonus: the lake is within walking distance! Give us a call for a private tour.
Last Agent to Sell the Property
Nebraska Realty Brokerage Phone: 402-770-6624 License #20090339 Listed on: 09/18/2020

Townhouse Details
Home Type
- Townhome
Est. Annual Taxes
- $1,000
Year Built
- Built in 2020 | Under Construction
Lot Details
- Lot Dimensions are 24 x 110
- Sprinkler System
HOA Fees
- $110 Monthly HOA Fees
Parking
- 2 Car Attached Garage
- Garage Door Opener
Home Design
- Slab Foundation
- Composition Roof
- Vinyl Siding
- Stone
Interior Spaces
- 1,836 Sq Ft Home
- 2-Story Property
Kitchen
- <<OvenToken>>
- <<microwave>>
- Dishwasher
- Disposal
Flooring
- Carpet
- Vinyl
Bedrooms and Bathrooms
- 3 Bedrooms
Outdoor Features
- Covered Deck
- Patio
Schools
- Meadow Lane Elementary School
- Culler Middle School
- Lincoln East High School
Utilities
- Central Air
- Heat Pump System
- Fiber Optics Available
- Phone Available
- Cable TV Available
Community Details
- Association fees include ground maintenance, snow removal, common area maintenance, trash
- Waterford Townhomes Subdivision
Listing and Financial Details
- Assessor Parcel Number 172432500200
Ownership History
Purchase Details
Home Financials for this Owner
Home Financials are based on the most recent Mortgage that was taken out on this home.Similar Homes in Lincoln, NE
Home Values in the Area
Average Home Value in this Area
Purchase History
| Date | Type | Sale Price | Title Company |
|---|---|---|---|
| Warranty Deed | $260,000 | Aksarben Title & Escrow |
Mortgage History
| Date | Status | Loan Amount | Loan Type |
|---|---|---|---|
| Open | $207,999 | New Conventional |
Property History
| Date | Event | Price | Change | Sq Ft Price |
|---|---|---|---|---|
| 07/15/2025 07/15/25 | For Sale | $314,900 | +21.1% | $176 / Sq Ft |
| 06/02/2021 06/02/21 | Sold | $259,999 | 0.0% | $142 / Sq Ft |
| 03/18/2021 03/18/21 | Pending | -- | -- | -- |
| 03/10/2021 03/10/21 | Price Changed | $259,999 | +2.0% | $142 / Sq Ft |
| 02/23/2021 02/23/21 | Price Changed | $254,999 | +2.0% | $139 / Sq Ft |
| 09/18/2020 09/18/20 | For Sale | $249,999 | -- | $136 / Sq Ft |
Tax History Compared to Growth
Tax History
| Year | Tax Paid | Tax Assessment Tax Assessment Total Assessment is a certain percentage of the fair market value that is determined by local assessors to be the total taxable value of land and additions on the property. | Land | Improvement |
|---|---|---|---|---|
| 2024 | $3,729 | $272,300 | $44,000 | $228,300 |
| 2023 | $4,532 | $272,300 | $44,000 | $228,300 |
| 2022 | $4,596 | $245,300 | $39,600 | $205,700 |
| 2021 | $1,280 | $68,200 | $49,500 | $18,700 |
| 2020 | $131 | $6,900 | $6,900 | $0 |
Agents Affiliated with this Home
-
Susan Luxford
S
Seller's Agent in 2025
Susan Luxford
HOME Real Estate
(402) 525-7367
102 Total Sales
-
Jeni Meyer

Seller's Agent in 2021
Jeni Meyer
Nebraska Realty
(402) 770-6624
487 Total Sales
Map
Source: Great Plains Regional MLS
MLS Number: 22023403
APN: 17-24-325-002-000
- 401 Half Moon Dr
- 419 Deep Water Dr
- 433 Half Moon Dr
- 427 Deep Water Dr
- 10520 Freedom Ln
- 10333 Wayborough Ln
- 10341 Wayborough Ln
- 401 N 104th St
- 10345 Wayborough Ln
- 449 Half Moon Dr
- 443 Deep Water Dr
- 358 N 104th St
- 10379 Wayborough Ln
- 465 Half Moon Dr
- 303 N 105th St
- 309 N 105th St
- 325 N 105th St
- 245 N 105th St
- 235 N 105th St
- 10631 Shore Front Dr
