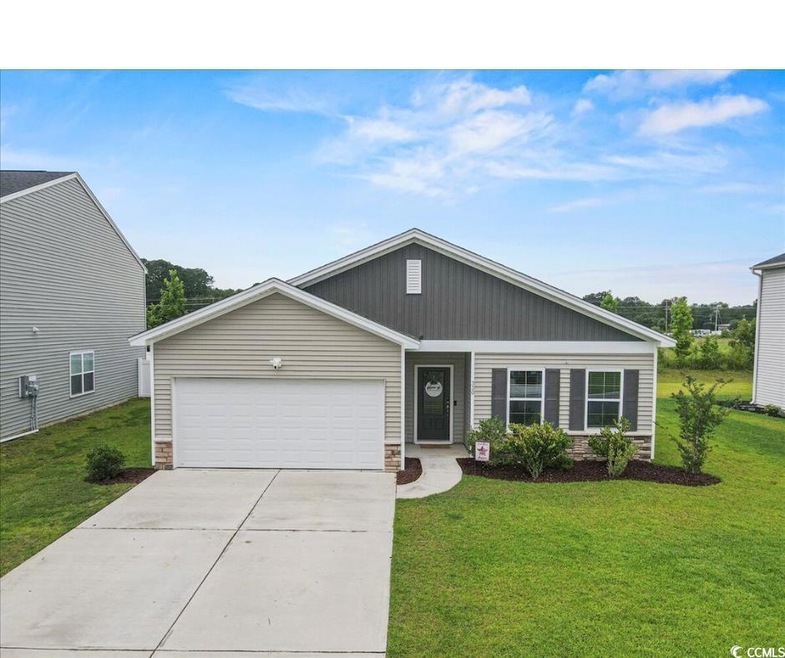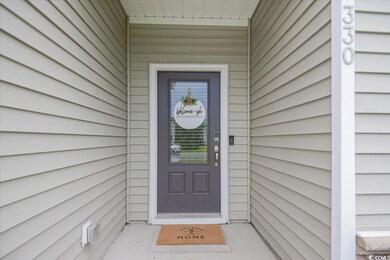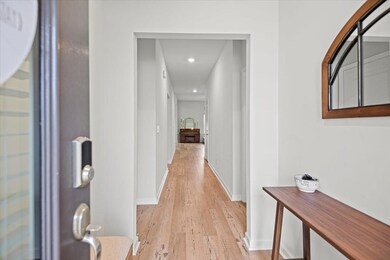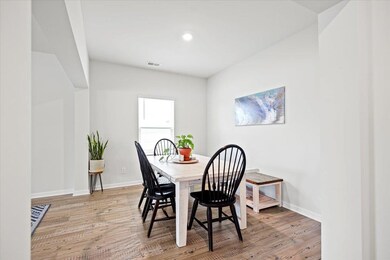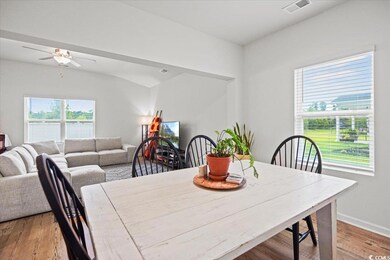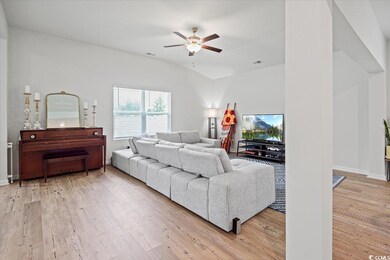
330 High Falls Dr Conway, SC 29526
Highlights
- Ranch Style House
- Solid Surface Countertops
- Formal Dining Room
- Waccamaw Elementary School Rated A-
- Community Pool
- Stainless Steel Appliances
About This Home
As of July 2024Welcome to your dream home in the sought-after Sugarloaf community! This beautiful ranch-style residence is nestled just off Hwy 90 near Hwy 22. With 3 bedrooms and 2 bathrooms, this home features a split bedroom floor plan. The heart of the home lies in its main living area, with the living room seamlessly flowing into the kitchen area and the formal dining room. The kitchen is complete with granite countertops, a central island, stainless steel appliances, a pantry, and a cozy dining area. The luxurious primary suite offers a spacious bedroom, a walk-in closet, a stand-up shower, and double vanity sinks. Other features of this home include a 2-car garage, a laundry room, 9ft ceilings throughout, a covered rear patio, and a fully fenced-in yard! Additionally, the community has a pool, perfect for cooling off on hot summer days. Don't miss your chance to call this exquisite property home. Sugarloaf is conveniently located just ½ a mile from Hwy 22, making this location ideal for getting to any part of the Grand Strand. Also, within minutes, you can reach all the shops, restaurants, and grocery stores you need. Schedule your showing today and start living the life you've always dreamed of in the Sugarloaf community!
Home Details
Home Type
- Single Family
Year Built
- Built in 2020
Lot Details
- 7,405 Sq Ft Lot
- Rectangular Lot
- Property is zoned MRD2
HOA Fees
- $78 Monthly HOA Fees
Parking
- 2 Car Attached Garage
- Garage Door Opener
Home Design
- Ranch Style House
- Slab Foundation
- Masonry Siding
- Vinyl Siding
- Tile
Interior Spaces
- 1,706 Sq Ft Home
- Ceiling Fan
- Window Treatments
- Insulated Doors
- Formal Dining Room
- Fire and Smoke Detector
Kitchen
- Range
- Microwave
- Dishwasher
- Stainless Steel Appliances
- Kitchen Island
- Solid Surface Countertops
- Disposal
Flooring
- Carpet
- Luxury Vinyl Tile
Bedrooms and Bathrooms
- 3 Bedrooms
- Split Bedroom Floorplan
- Walk-In Closet
- Bathroom on Main Level
- 2 Full Bathrooms
- Single Vanity
- Dual Vanity Sinks in Primary Bathroom
- Shower Only
Laundry
- Laundry Room
- Washer and Dryer Hookup
Outdoor Features
- Patio
Schools
- Waccamaw Elementary School
- Black Water Middle School
- Carolina Forest High School
Utilities
- Central Heating and Cooling System
- Underground Utilities
- Water Heater
- Cable TV Available
Community Details
Overview
- Association fees include electric common, trash pickup, pool service, manager, common maint/repair, legal and accounting
Recreation
- Community Pool
Map
Similar Homes in Conway, SC
Home Values in the Area
Average Home Value in this Area
Property History
| Date | Event | Price | Change | Sq Ft Price |
|---|---|---|---|---|
| 07/29/2024 07/29/24 | Sold | $297,500 | -0.8% | $174 / Sq Ft |
| 06/11/2024 06/11/24 | For Sale | $299,900 | -- | $176 / Sq Ft |
Source: Coastal Carolinas Association of REALTORS®
MLS Number: 2414074
- 326 High Falls Dr
- 325 High Falls Dr
- 352 High Falls Dr
- 408 Stevia Ct
- 6423 S Carolina 90
- 6480 Highway 90
- 0 Highway 90 Unit 2425049
- 5801 Highway 90
- 2358 Chestnut Rd
- 140 Joyce Dr
- 132 Joyce Dr
- 148 Joyce Dr
- 156 Joyce Dr
- 124 TBD Joyce Dr
- 123 TBD Joyce Dr
- 126 TBD Joyce Dr
- 125 TBD Joyce Dr
- 251 Letha Dr
- 155 Joyce Dr
- 143 Joyce Dr
