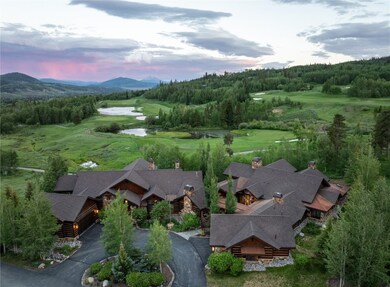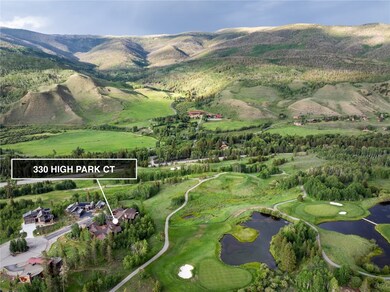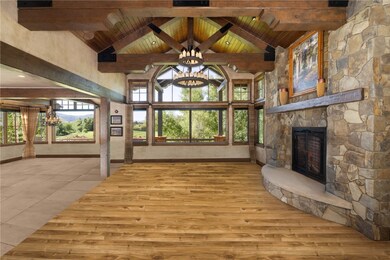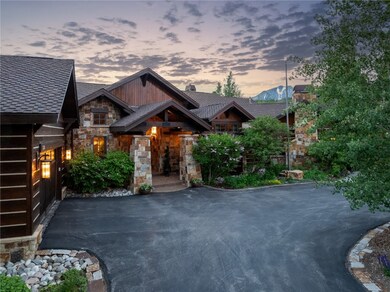330 High Park Ct Silverthorne, CO 80498
Estimated payment $51,340/month
Highlights
- On Golf Course
- Sauna
- River View
- Wine Cellar
- Primary Bedroom Suite
- 1.54 Acre Lot
About This Home
Award-winning mountain home, nestled on 1.54 acres off the 14th hole at the Raven Golf Course in Silverthorne, CO, unparalleled luxury and breathtaking views. With 9 bedrooms and 10 baths, accommodates over 22 people. Main floor living includes ensuite bathrooms to all but one bedroom. Most bathrooms have curbless shower entry, an oversized steam shower in the west wing, and deck access from several bedrooms.
The home boasts 10 fireplaces, including two outdoors, five in ensuites, and a striking 10-foot stone mason fireplace in the great room. A 300-bottle wine room, multiple wine coolers in the kitchens, and an entertainment level with three TVs and a surround sound system. The design includes exposed structural beams, hand-hewn logs, and a steel and stone exterior finish. Its architectural design ensures that every primary room, offers expansive mountain views.
Crafted with custom built-in cabinets, wide plank alder flooring on the main floor, heated stone and wood inlay flooring on the lower level, and floor-to-ceiling tile, clay, and facet paint features, this home is a masterpiece. Mechanical and HVAC systems include in-floor radiant heat with 19 zones, three high-efficiency boilers, an XL water heater with an on-demand reserve, and fire suppression system. Outdoor amenities are equally impressive, of landscaped grounds featuring a private stone courtyard, cozy rocking chairs around a steel fire pit, weeping wall, and stone-built hot tub area.
Wrap-around decking provides views of the Williams Fork and Gore Mountain Ranges. The outdoor cooking area is equipped with a high-end grill and cooktop. The property includes a four-bay garage, epoxied floor and custom storage cabinets. It’s a smart home with a comprehensive audio-visual package, whole-home sound system and Lutron lighting. Fully furnished with high-quality pieces, move-in-ready home offers a luxurious retreat in one of Colorado’s most sought-after mountain locations.
Listing Agent
Westward Advisors eXpRealty, LLC License #IA100006542 Listed on: 09/02/2024

Home Details
Home Type
- Single Family
Est. Annual Taxes
- $21,002
Year Built
- Built in 2009
Lot Details
- 1.54 Acre Lot
- On Golf Course
- Cul-De-Sac
- Southern Exposure
HOA Fees
- $17 Monthly HOA Fees
Property Views
- River
- Golf Course
- Woods
- Creek or Stream
- Mountain
- Valley
Home Design
- Traditional Architecture
- Split Level Home
- Concrete Foundation
- Wood Frame Construction
- Asphalt Roof
- Wood Siding
- Stone
Interior Spaces
- 9,342 Sq Ft Home
- 2-Story Property
- Open Floorplan
- Furniture Can Be Negotiated
- Sound System
- Built-In Features
- Bar Fridge
- High Ceiling
- Ceiling Fan
- 10 Fireplaces
- Wood Burning Fireplace
- Gas Fireplace
- Entrance Foyer
- Wine Cellar
- Sauna
- Smart Thermostat
Kitchen
- Breakfast Area or Nook
- Eat-In Kitchen
- Built-In Double Oven
- Gas Cooktop
- Range Hood
- Warming Drawer
- Microwave
- Dishwasher
- Wine Cooler
- Kitchen Island
- Granite Countertops
- Butcher Block Countertops
- Disposal
Flooring
- Wood
- Carpet
- Radiant Floor
- Stone
- Tile
Bedrooms and Bathrooms
- 9 Bedrooms
- Primary Bedroom Suite
- Jack-and-Jill Bathroom
- In-Law or Guest Suite
Laundry
- Laundry in unit
- Washer and Dryer
Basement
- Heated Basement
- Walk-Out Basement
Parking
- 3 Car Attached Garage
- Handicap Parking
- Parking Storage or Cabinetry
- Heated Garage
- Circular Driveway
Schools
- Silverthorne Elementary School
- Summit High School
Utilities
- Central Heating
- Radiant Heating System
- Hot Water Heating System
- High Speed Internet
- Phone Available
- Satellite Dish
- Cable TV Available
Listing and Financial Details
- Exclusions: Yes,personal art and belongings
- Assessor Parcel Number 6514598
Community Details
Overview
- Camp David Community
- Eagles Nest Golf Course Sub Subdivision
Amenities
- Clubhouse
- Private Restrooms
Recreation
- Golf Course Community
- Trails
Map
Home Values in the Area
Average Home Value in this Area
Tax History
| Year | Tax Paid | Tax Assessment Tax Assessment Total Assessment is a certain percentage of the fair market value that is determined by local assessors to be the total taxable value of land and additions on the property. | Land | Improvement |
|---|---|---|---|---|
| 2024 | $21,002 | $392,433 | -- | -- |
| 2023 | $21,002 | $388,747 | $0 | $0 |
| 2022 | $19,855 | $347,500 | $0 | $0 |
| 2021 | $20,029 | $357,500 | $0 | $0 |
| 2020 | $15,596 | $297,397 | $0 | $0 |
| 2019 | $15,382 | $297,397 | $0 | $0 |
| 2018 | $13,751 | $240,684 | $0 | $0 |
| 2017 | $15,373 | $240,684 | $0 | $0 |
| 2016 | $15,369 | $237,960 | $0 | $0 |
| 2015 | $14,994 | $237,960 | $0 | $0 |
| 2014 | $14,778 | $232,158 | $0 | $0 |
| 2013 | -- | $232,158 | $0 | $0 |
Property History
| Date | Event | Price | Change | Sq Ft Price |
|---|---|---|---|---|
| 04/15/2025 04/15/25 | Price Changed | $8,950,000 | +5.3% | $958 / Sq Ft |
| 09/12/2024 09/12/24 | For Sale | $8,500,000 | -- | $910 / Sq Ft |
Purchase History
| Date | Type | Sale Price | Title Company |
|---|---|---|---|
| Warranty Deed | $5,000,000 | None Available | |
| Warranty Deed | $2,450,000 | Stewart Title | |
| Warranty Deed | $460,000 | Land Title Guarantee Company | |
| Warranty Deed | $400,000 | Land Title Guarantee Company |
Mortgage History
| Date | Status | Loan Amount | Loan Type |
|---|---|---|---|
| Previous Owner | $1,447,200 | Construction | |
| Previous Owner | $150,000 | Future Advance Clause Open End Mortgage |
Source: Summit MLS
MLS Number: S1053138
APN: 6514598
- 210 Game Trail Rd
- 149 Game Trail Rd
- 2655 Hunter's Knob Rd
- 43 Maverick Way
- 44 Maverick Way
- 22 Vernon Way
- 53 Hargrove Way
- 18 Lena Way
- 486 Sage Creek Canyon Dr
- 170 Arnica Ln
- 329 Raven Golf Ln
- 2800 Honors Ct
- 328 Raven Golf Ln
- 313 Raven Golf Ln
- 14 E Baron Way
- 77 Hart Trail
- 2911 Ninth Green Ct
- 304 Raven Golf Ln
- 291 Kestrel Ln
- 291 Kestrel Ln
- 101 Blue Grouse Ln Unit 101 Blue Grouse Lane #G
- 1030 Blue River Pkwy Unit BRF Condo
- 16 Arrowhead Ct Unit 3 Bedroom Up-Stairs
- 91 Alpine Rd Unit apartment
- 7223 Ryan Gulch Rd
- 1033 Straight Creek Dr Unit N 106
- 30 Spyglass Ln
- 10000 Ryan Gulch Rd Unit G-315
- 1253 Straight Creek Dr Unit 303
- 240 E La Bonte St Unit 36
- 906 Meadow Creek Dr Unit 307
- 73 Cooper Dr
- 80 Mule Deer Ct Unit A
- 80 Mule Deer Ct
- 22804 Us Highway 6 Unit 205
- 50 Drift Rd
- 3971 Big Horn Rd Unit 14J
- 119 Boulder Cir






