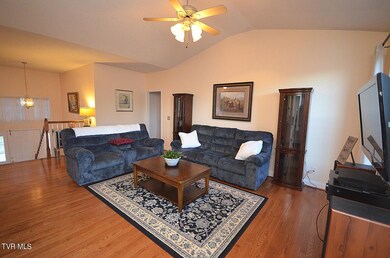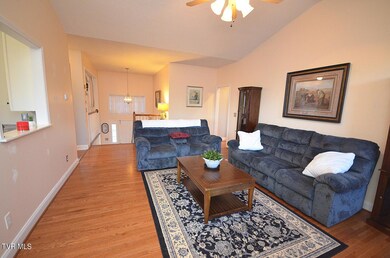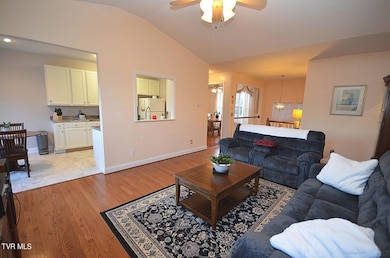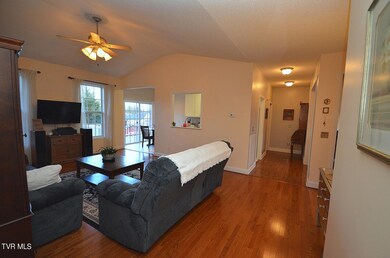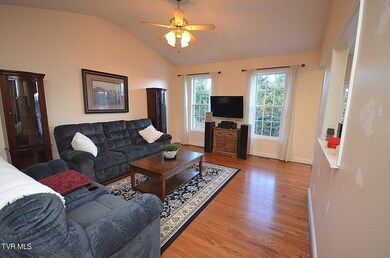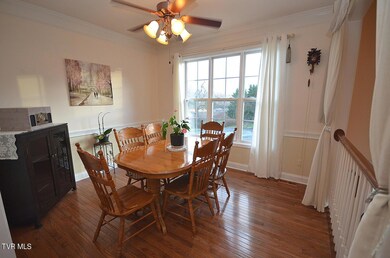
330 Katie Ct Jonesborough, TN 37659
Estimated Value: $424,000 - $452,000
Highlights
- Deck
- No HOA
- 2 Car Attached Garage
- Wood Flooring
- Covered patio or porch
- Eat-In Kitchen
About This Home
As of February 2024Check out this spacious 4 bedroom, 3 bath home situated on a large, cul-de-sac lot. This beautiful home offers many updates including an updated eat-in Kitchen with new cabinets, counters, flooring, sink and faucet. Upstairs you will also find a formal Dining Room, Living Room, Primary Suite with a jetted tub, shower, double vanity and walk-in closet. There are 2 additional bedrooms and a full bath on the main level. Downstairs offers a 4th bedroom/office, a large den with a fireplace and access to a covered patio, laundry room, full bath, utility room and garage. This home offers lots of storage space and an outbuilding that remains. The roof, heat pump, back deck, and stair treads have all been replaced. Extensive landscaping has been done to the back and side yards to include French drains to direct water away from the house. The washer and dryer convey. Current owners moved the dryer to the utility room. There are still hook ups in the laundry room. All information is deemed reliable. Buyer to verify.
Home Details
Home Type
- Single Family
Est. Annual Taxes
- $1,360
Year Built
- Built in 2005
Lot Details
- 0.32 Acre Lot
- Level Lot
- Property is in good condition
Parking
- 2 Car Attached Garage
- Garage Door Opener
- Driveway
Home Design
- Split Foyer
- Brick Exterior Construction
- Shingle Roof
- Vinyl Siding
Interior Spaces
- Multi-Level Property
- Insulated Windows
- Entrance Foyer
- Utility Room
Kitchen
- Eat-In Kitchen
- Electric Range
- Microwave
- Dishwasher
- Laminate Countertops
Flooring
- Wood
- Ceramic Tile
Bedrooms and Bathrooms
- 4 Bedrooms
- Walk-In Closet
- 3 Full Bathrooms
- Soaking Tub
Laundry
- Laundry Room
- Dryer
- Washer
Partially Finished Basement
- Interior and Exterior Basement Entry
- Garage Access
- Fireplace in Basement
Outdoor Features
- Deck
- Covered patio or porch
- Outbuilding
Schools
- Grandview Elementary And Middle School
- David Crockett High School
Utilities
- Cooling Available
- Heat Pump System
Community Details
- No Home Owners Association
- Eagles Nest Subdivision
- FHA/VA Approved Complex
Listing and Financial Details
- Assessor Parcel Number 059g A 022.00
Ownership History
Purchase Details
Home Financials for this Owner
Home Financials are based on the most recent Mortgage that was taken out on this home.Purchase Details
Home Financials for this Owner
Home Financials are based on the most recent Mortgage that was taken out on this home.Purchase Details
Home Financials for this Owner
Home Financials are based on the most recent Mortgage that was taken out on this home.Purchase Details
Home Financials for this Owner
Home Financials are based on the most recent Mortgage that was taken out on this home.Purchase Details
Purchase Details
Home Financials for this Owner
Home Financials are based on the most recent Mortgage that was taken out on this home.Purchase Details
Purchase Details
Purchase Details
Purchase Details
Similar Homes in Jonesborough, TN
Home Values in the Area
Average Home Value in this Area
Purchase History
| Date | Buyer | Sale Price | Title Company |
|---|---|---|---|
| Glidden Matthew P | $405,500 | Williams Title & Closing Servi | |
| Smith Randy C | $250,000 | Foundation T&E Johnson City | |
| Steffan Stephen M | $167,000 | -- | |
| Phillips Henrietta | -- | -- | |
| Phillips Henrietta | -- | -- | |
| Phillips Henrietta | $161,900 | -- | |
| Bailey Daniel C & Dba Eagle Dev | $112,000 | -- | |
| Bailey Daniel C | -- | -- | |
| Bailey Daniel C | -- | -- | |
| Bailey Wayman | $210,000 | -- |
Mortgage History
| Date | Status | Borrower | Loan Amount |
|---|---|---|---|
| Open | Glidden Matthew P | $255,500 | |
| Previous Owner | Smith Randy C | $250,000 | |
| Previous Owner | Steffan Stephen M | $133,600 | |
| Previous Owner | Bailey Wayman | $268,500 | |
| Previous Owner | Bailey Wayman | $95,000 |
Property History
| Date | Event | Price | Change | Sq Ft Price |
|---|---|---|---|---|
| 02/08/2024 02/08/24 | Sold | $405,500 | +1.4% | $168 / Sq Ft |
| 01/02/2024 01/02/24 | For Sale | $400,000 | +60.0% | $166 / Sq Ft |
| 05/03/2021 05/03/21 | Sold | $250,000 | 0.0% | $106 / Sq Ft |
| 03/07/2021 03/07/21 | Pending | -- | -- | -- |
| 03/03/2021 03/03/21 | For Sale | $249,999 | +49.7% | $106 / Sq Ft |
| 02/07/2014 02/07/14 | Sold | $167,000 | -1.7% | $71 / Sq Ft |
| 01/10/2014 01/10/14 | Pending | -- | -- | -- |
| 01/09/2014 01/09/14 | For Sale | $169,900 | -- | $72 / Sq Ft |
Tax History Compared to Growth
Tax History
| Year | Tax Paid | Tax Assessment Tax Assessment Total Assessment is a certain percentage of the fair market value that is determined by local assessors to be the total taxable value of land and additions on the property. | Land | Improvement |
|---|---|---|---|---|
| 2024 | $1,360 | $79,525 | $6,275 | $73,250 |
| 2022 | $1,012 | $47,050 | $8,250 | $38,800 |
| 2021 | $1,012 | $47,050 | $8,250 | $38,800 |
| 2020 | $1,012 | $47,050 | $8,250 | $38,800 |
| 2019 | $1,053 | $47,050 | $8,250 | $38,800 |
| 2018 | $1,053 | $44,250 | $5,900 | $38,350 |
| 2017 | $1,053 | $44,250 | $5,900 | $38,350 |
| 2016 | $1,053 | $44,250 | $5,900 | $38,350 |
| 2015 | $876 | $44,250 | $5,900 | $38,350 |
| 2014 | $876 | $44,250 | $5,900 | $38,350 |
Agents Affiliated with this Home
-
CC MILHORN
C
Seller's Agent in 2024
CC MILHORN
Conservus Homes
(423) 791-0095
29 Total Sales
-
Andy Lowe

Buyer's Agent in 2024
Andy Lowe
Realty ONE Group Home Team
(423) 408-0189
80 Total Sales
-
LINCOLN WALTERS
L
Seller's Agent in 2021
LINCOLN WALTERS
True North Real Estate
(423) 612-1743
112 Total Sales
-
GRAHAM WITHERSPOON

Seller Co-Listing Agent in 2021
GRAHAM WITHERSPOON
True North Real Estate
(423) 967-3188
102 Total Sales
-
Mark Trent
M
Buyer's Agent in 2021
Mark Trent
Century 21 Legacy Col Hgts
(423) 440-2201
158 Total Sales
-
R
Buyer's Agent in 2021
Rohit Jaggia
Keller Williams Realty
Map
Source: Tennessee/Virginia Regional MLS
MLS Number: 9960617
APN: 059G-A-022.00
- 301 Katie Ct
- 100 Hilbert Cir
- 58 Sagewood Ct Unit 58
- 131 New Hope Rd
- Tbd Sand Valley Rd
- 97 Mountain Creek Ct
- 240 Mountain Creek Ct
- 1901 Ida Sue Dr
- 101 Lorena Ln
- Tbd Highway 11e
- 119 Lorena Ln
- 643 Birds Eye View
- Tbd Meadow Creek Ln
- 157 Lorena Ln
- 173 Lorena Ln
- 1063 Pampas Dr
- 1297 Meadow Creek Ln
- 35 Addie Marie Dr
- 368 New Hope Rd
- 752 Birds Eye View

