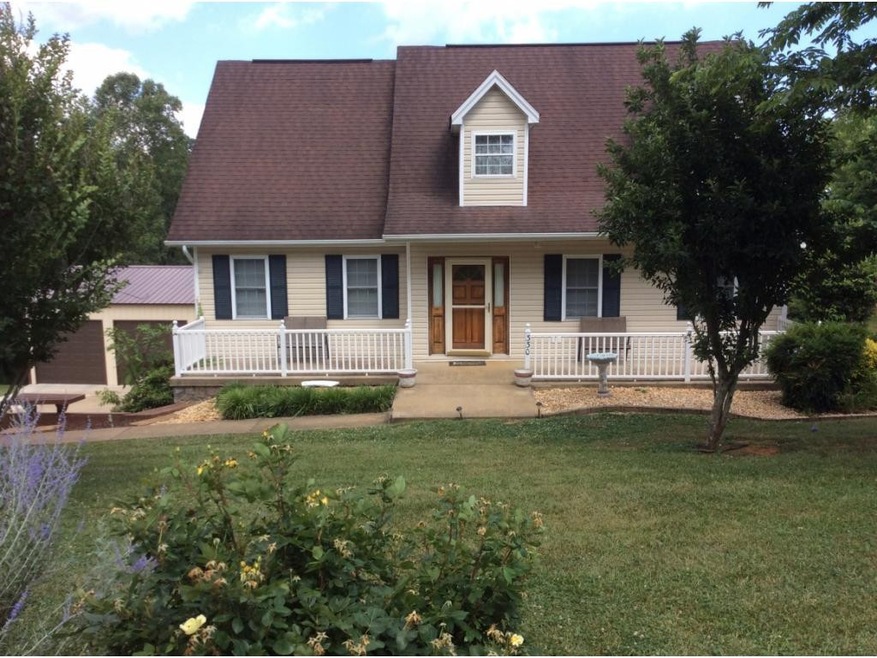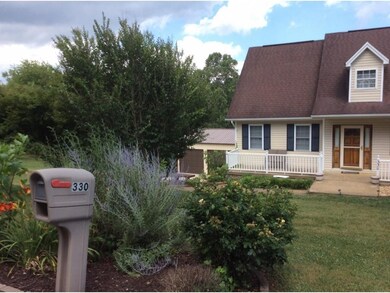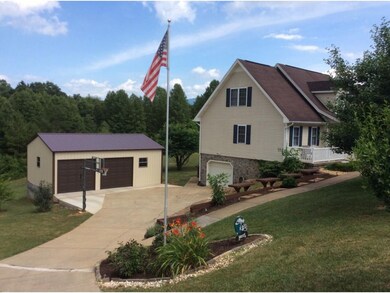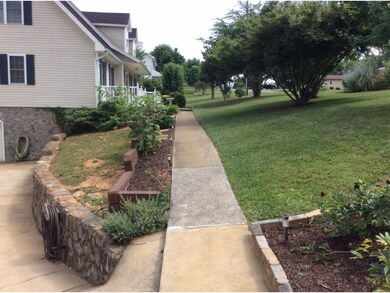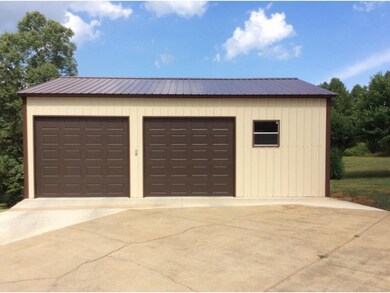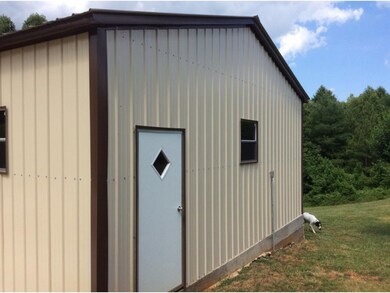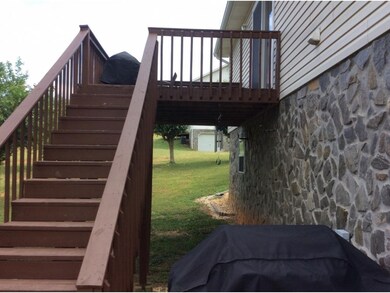
330 Lori Cir Chuckey, TN 37641
Highlights
- Cape Cod Architecture
- Deck
- Workshop
- Chuckey Doak Middle School Rated 9+
- Partially Wooded Lot
- 3 Car Garage
About This Home
As of August 2016Beautifully maintained home on 1.5 acres. Partially wooded with trails leading to a quiet open area with a fire pit. Master suite is on main with 2 bedrooms and a bath upstairs. New 2 car detached garage along with drive under garage in basement with a workshop. Extra circuits, utility sink, cabinets and shelving included. Lots of storage throughout home. Deck for grilling and relaxing with a beautiful view of the mountains. Central vacuum and security system. Flag pole does not stay with property. Info taken from tax records. Buyer to verify.
Last Agent to Sell the Property
LISTINGS TRANSFERRED
CRYE-LEIKE REALTORS OF GREENE CO
Last Buyer's Agent
BECKY WADDELL
NON-MEMBER License #310817
Home Details
Home Type
- Single Family
Est. Annual Taxes
- $1,077
Year Built
- Built in 1997
Lot Details
- 1.51 Acre Lot
- Lot Dimensions are 150 x 449
- Landscaped
- Sloped Lot
- Cleared Lot
- Partially Wooded Lot
- Property is in good condition
Parking
- 3 Car Garage
Home Design
- Cape Cod Architecture
- Shingle Roof
- Vinyl Siding
- Stucco
Interior Spaces
- 1,852 Sq Ft Home
- 2-Story Property
- Central Vacuum
- Insulated Windows
- Great Room with Fireplace
- Unfinished Basement
- Workshop
- Home Security System
Kitchen
- Eat-In Kitchen
- Range
- Microwave
- Dishwasher
- Kitchen Island
- Laminate Countertops
Flooring
- Carpet
- Laminate
Bedrooms and Bathrooms
- 3 Bedrooms
- 2 Full Bathrooms
- Garden Bath
Outdoor Features
- Deck
- Patio
- Front Porch
Schools
- Chuckey Elementary School
- Chuckey Doak Middle School
- Chuckey Doak High School
Utilities
- Central Air
- Heat Pump System
- Septic Tank
Community Details
- Property has a Home Owners Association
- FHA/VA Approved Complex
Listing and Financial Details
- Assessor Parcel Number 010.00
Ownership History
Purchase Details
Home Financials for this Owner
Home Financials are based on the most recent Mortgage that was taken out on this home.Purchase Details
Home Financials for this Owner
Home Financials are based on the most recent Mortgage that was taken out on this home.Purchase Details
Purchase Details
Purchase Details
Home Financials for this Owner
Home Financials are based on the most recent Mortgage that was taken out on this home.Purchase Details
Map
Similar Homes in Chuckey, TN
Home Values in the Area
Average Home Value in this Area
Purchase History
| Date | Type | Sale Price | Title Company |
|---|---|---|---|
| Warranty Deed | $173,500 | -- | |
| Warranty Deed | $155,000 | -- | |
| Deed | $116,750 | -- | |
| Deed | $112,000 | -- | |
| Deed | $110,000 | -- | |
| Deed | $9,000 | -- |
Mortgage History
| Date | Status | Loan Amount | Loan Type |
|---|---|---|---|
| Previous Owner | $14,691 | New Conventional | |
| Previous Owner | $105,000 | New Conventional | |
| Previous Owner | $25,000 | No Value Available | |
| Previous Owner | $107,643 | No Value Available | |
| Previous Owner | $104,500 | No Value Available |
Property History
| Date | Event | Price | Change | Sq Ft Price |
|---|---|---|---|---|
| 08/08/2016 08/08/16 | Sold | $173,500 | -3.6% | $94 / Sq Ft |
| 07/06/2016 07/06/16 | Pending | -- | -- | -- |
| 06/24/2016 06/24/16 | For Sale | $179,900 | +16.1% | $97 / Sq Ft |
| 07/07/2015 07/07/15 | Sold | $155,000 | -3.1% | $67 / Sq Ft |
| 05/19/2015 05/19/15 | Pending | -- | -- | -- |
| 04/07/2015 04/07/15 | For Sale | $159,900 | -- | $70 / Sq Ft |
Tax History
| Year | Tax Paid | Tax Assessment Tax Assessment Total Assessment is a certain percentage of the fair market value that is determined by local assessors to be the total taxable value of land and additions on the property. | Land | Improvement |
|---|---|---|---|---|
| 2024 | $1,077 | $65,300 | $6,275 | $59,025 |
| 2023 | $1,077 | $65,300 | $0 | $0 |
| 2022 | $76,100 | $37,800 | $4,250 | $33,550 |
| 2021 | $761 | $37,800 | $4,250 | $33,550 |
| 2020 | $761 | $37,800 | $4,250 | $33,550 |
| 2019 | $761 | $37,800 | $4,250 | $33,550 |
| 2018 | $761 | $37,800 | $4,250 | $33,550 |
| 2017 | $672 | $34,075 | $4,475 | $29,600 |
| 2016 | $638 | $34,075 | $4,475 | $29,600 |
| 2015 | $638 | $34,075 | $4,475 | $29,600 |
| 2014 | $638 | $34,075 | $4,475 | $29,600 |
Source: Tennessee/Virginia Regional MLS
MLS Number: 379290
APN: 101N-C-010.00
- 745 Keller Rd
- 450 Keller Rd
- 105 Ottinger Ln
- 5505 Chuckey Pike
- 400 Union Chapel Rd
- 350 107 Cutoff
- 215 Fox Rd
- 3155 Erwin Hwy
- 625 Seaton Rd
- 305 Greenwood Rd
- 265 Greenwood Rd
- 255 Greenwood Rd
- 275 Greenwood Rd
- 365 Greenwood Rd
- 245 Greenwood Rd
- 22.2 Acres Greenwood Rd
- Lot 21 Greenwood Rd
- Lot 20 Greenwood Rd
- Lot 19 Greenwood Rd
- 1151 John Bird Rd
