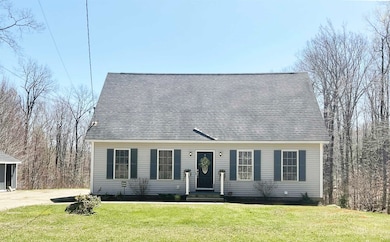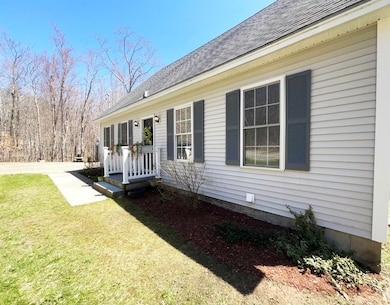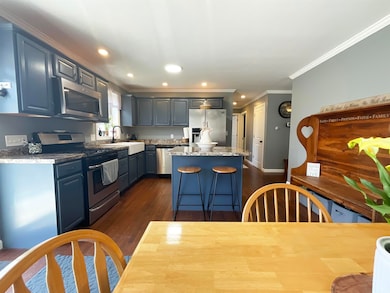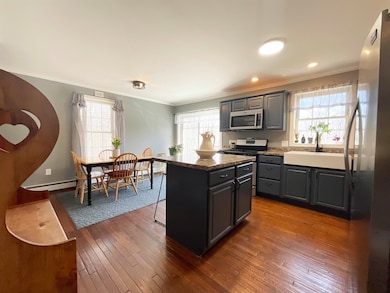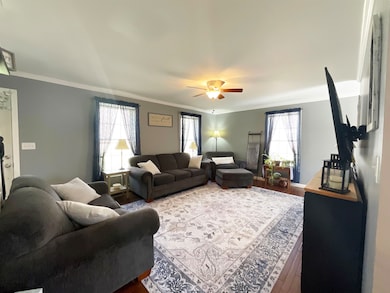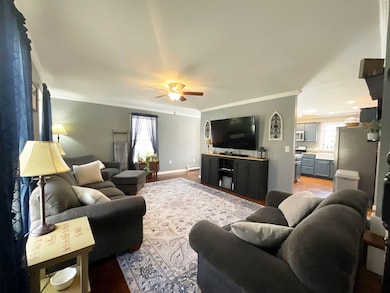
330 N Hidden Lake Rd Stoddard, NH 03464
Estimated payment $2,447/month
Highlights
- Beach Access
- Access to a Dock
- Lake View
- Community Boat Launch
- Solar Power System
- Cape Cod Architecture
About This Home
Like-new 3-bedroom, 1-bath Cape in the sought-after Hidden Lake Association—ideal as a year-round home, vacation retreat, or income-generating VRBO/Airbnb rental! Enjoy exclusive water rights with access to a private beach, boat launch, lodge, docks, tennis courts, swimming pool, and recreation building.This well-maintained home features beautiful wood flooring, fresh paint throughout, and numerous updates, including a partially finished basement and solar panels for enhanced energy efficiency. The second floor is ready for expansion, with plumbing already in place for an additional bathroom, offering excellent potential for added living space.With some clearing, you can enjoy year-round views of Hidden Lake right from your own property.Take advantage of Stoddard’s low taxes and embrace country living, all while benefiting from a convenient commute to Keene or Concord.Don’t miss this rare opportunity to own a home in this peaceful, amenity-rich community!Open House on Saturday May 10th from 10:00 am - 12:00 pm
Home Details
Home Type
- Single Family
Est. Annual Taxes
- $3,618
Year Built
- Built in 2007
Lot Details
- 1.1 Acre Lot
- Level Lot
- Wooded Lot
- Property is zoned R2
Parking
- Gravel Driveway
Home Design
- Cape Cod Architecture
- Concrete Foundation
- Wood Frame Construction
- Architectural Shingle Roof
- Vinyl Siding
Interior Spaces
- Property has 1 Level
- Combination Kitchen and Dining Room
- Lake Views
- Fire and Smoke Detector
Kitchen
- Gas Range
- Microwave
- Dishwasher
- Kitchen Island
Flooring
- Wood
- Tile
Bedrooms and Bathrooms
- 3 Bedrooms
- 1 Full Bathroom
Laundry
- Dryer
- Washer
Basement
- Walk-Out Basement
- Laundry in Basement
Outdoor Features
- Beach Access
- Access To Lake
- Shared Private Water Access
- Access to a Dock
- Lake, Pond or Stream
- Deck
- Shed
Schools
- James Faulkner Elementary School
- Keene Middle School
- Keene High School
Utilities
- Baseboard Heating
- Gas Available
- Drilled Well
- Septic Tank
- High Speed Internet
- Phone Available
Additional Features
- Accessible Full Bathroom
- Solar Power System
Community Details
- Community Boat Launch
- Community Pool
- Trails
Listing and Financial Details
- Tax Lot 26
- Assessor Parcel Number 108
Map
Home Values in the Area
Average Home Value in this Area
Tax History
| Year | Tax Paid | Tax Assessment Tax Assessment Total Assessment is a certain percentage of the fair market value that is determined by local assessors to be the total taxable value of land and additions on the property. | Land | Improvement |
|---|---|---|---|---|
| 2024 | $3,589 | $305,220 | $85,200 | $220,020 |
| 2023 | $3,618 | $213,090 | $50,120 | $162,970 |
| 2022 | $3,480 | $213,090 | $50,120 | $162,970 |
| 2021 | $3,531 | $213,090 | $50,120 | $162,970 |
| 2020 | $3,497 | $213,090 | $50,120 | $162,970 |
| 2019 | $3,218 | $213,090 | $50,120 | $162,970 |
| 2018 | $2,857 | $167,340 | $40,200 | $127,140 |
| 2016 | $2,508 | $167,340 | $40,200 | $127,140 |
| 2014 | $845 | $53,140 | $20,200 | $32,940 |
| 2013 | $1,941 | $123,320 | $50,200 | $73,120 |
Property History
| Date | Event | Price | Change | Sq Ft Price |
|---|---|---|---|---|
| 05/12/2025 05/12/25 | Pending | -- | -- | -- |
| 04/30/2025 04/30/25 | For Sale | $385,000 | +45.3% | $196 / Sq Ft |
| 09/23/2022 09/23/22 | Sold | $265,000 | +12.8% | $237 / Sq Ft |
| 08/08/2022 08/08/22 | Pending | -- | -- | -- |
| 07/29/2022 07/29/22 | For Sale | $234,900 | +38.2% | $210 / Sq Ft |
| 08/26/2015 08/26/15 | Sold | $170,000 | -2.8% | $152 / Sq Ft |
| 06/06/2015 06/06/15 | Pending | -- | -- | -- |
| 06/03/2015 06/03/15 | For Sale | $174,900 | -- | $156 / Sq Ft |
Purchase History
| Date | Type | Sale Price | Title Company |
|---|---|---|---|
| Warranty Deed | $265,000 | None Available | |
| Warranty Deed | $170,000 | -- | |
| Warranty Deed | $32,000 | -- |
Mortgage History
| Date | Status | Loan Amount | Loan Type |
|---|---|---|---|
| Open | $271,095 | Purchase Money Mortgage | |
| Previous Owner | $136,000 | New Conventional |
Similar Homes in Stoddard, NH
Source: PrimeMLS
MLS Number: 5038454
APN: STOD-000108-000000-000026
- 0 N Hidden Lake Rd Unit 5046208
- 139 Rice Brook Dr
- 0 Tiogla Trail
- 41 N Hidden Lake Rd
- 242 Rice Brook Rd
- 110-43 Kings Hwy
- 110-41 Kings Hwy
- M111 L24&25 Tigola Trail
- 906 Shedd Hill Rd
- 00 Whitney Rd
- 38 W Shore Cir
- 155 Eva Ln
- 2261 Valley Rd
- 240 Whitney Rd
- 2105 Valley Rd
- 674 E Shore Dr
- Map 135 Lot 13 New Hampshire 123
- 15 Deadbrook Rd
- 1472 Valley Rd
- 1170 Valley Rd

